325 Ashurst Road, Carthage, NC 28327
Local realty services provided by:ERA Strother Real Estate
325 Ashurst Road,Carthage, NC 28327
$420,000
- 3 Beds
- 3 Baths
- 1,857 sq. ft.
- Single family
- Active
Listed by:ashley paxton
Office:ascot realty inc.
MLS#:100532070
Source:NC_CCAR
Price summary
- Price:$420,000
- Price per sq. ft.:$226.17
About this home
If you're searching for a new construction home, The Carolina neighborhood's Hamel plan could be perfect for you. The layout prioritizes open and spacious living, featuring a grand two-story foyer that creates an impressive entrance. The open concept living room, kitchen, and dining room are filled with natural light, creating a bright and inviting atmosphere. The kitchen island serves as both a functional space for food preparation and a gathering spot for entertaining. The plan also includes practical additions like a walk-in pantry and a drop zone off the kitchen, providing extra storage and organization options. Upstairs, the bedrooms are thoughtfully arranged, with the primary bedroom and bathroom, as well as two additional bedrooms sharing a bath. The laundry room conveniently located off the loft area saves you from having to carry laundry up and down the stairs. Overall, the modern design, functional spaces, and great location make the Hamel plan an appealing choice for those seeking a thoughtful and quality-built new construction home. The Carolina community offers a swimming pool, driving range, fitness center, and community meeting space, and is located minutes away from a variety of restaurants, shops, Sandhills Community College, the Village of Pinehurst, and downtown Southern Pines.
Contact an agent
Home facts
- Year built:2025
- Listing ID #:100532070
- Added:122 day(s) ago
- Updated:September 29, 2025 at 10:15 AM
Rooms and interior
- Bedrooms:3
- Total bathrooms:3
- Full bathrooms:2
- Half bathrooms:1
- Living area:1,857 sq. ft.
Heating and cooling
- Cooling:Central Air
- Heating:Electric, Heat Pump, Heating
Structure and exterior
- Roof:Architectural Shingle
- Year built:2025
- Building area:1,857 sq. ft.
- Lot area:0.21 Acres
Schools
- High school:Union Pines
- Middle school:Crain's Creek
- Elementary school:McDeeds Creek
Utilities
- Water:Water Connected
- Sewer:Sewer Connected
Finances and disclosures
- Price:$420,000
- Price per sq. ft.:$226.17
New listings near 325 Ashurst Road
- New
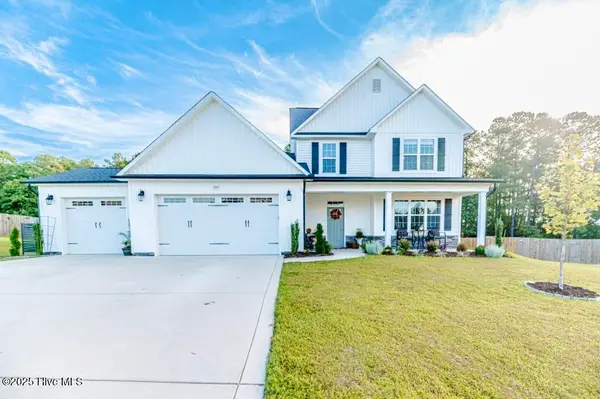 $499,900Active4 beds 4 baths2,919 sq. ft.
$499,900Active4 beds 4 baths2,919 sq. ft.243 Enfield Drive, Carthage, NC 28327
MLS# 100533213Listed by: NORTHGROUP - New
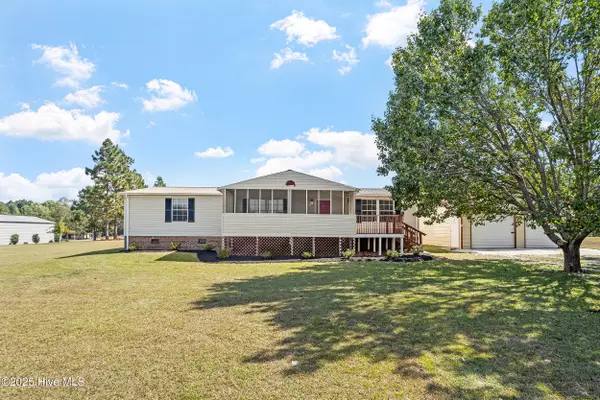 $249,900Active3 beds 2 baths1,548 sq. ft.
$249,900Active3 beds 2 baths1,548 sq. ft.907 Lamms Road, Carthage, NC 28327
MLS# 100533082Listed by: GROW LOCAL REALTY LLC - New
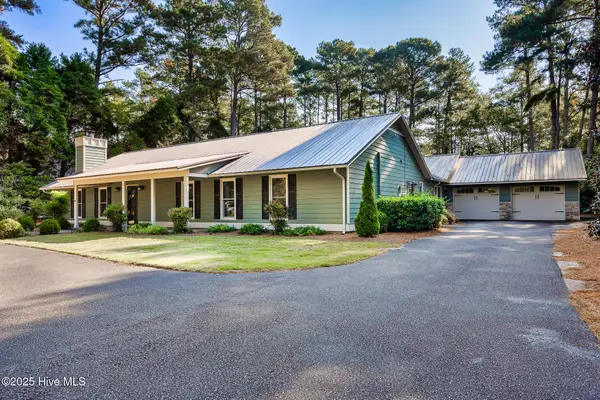 $670,000Active3 beds 3 baths3,334 sq. ft.
$670,000Active3 beds 3 baths3,334 sq. ft.459 Michael Road, Carthage, NC 28327
MLS# 100533076Listed by: COLDWELL BANKER ADVANTAGE-SOUTHERN PINES - New
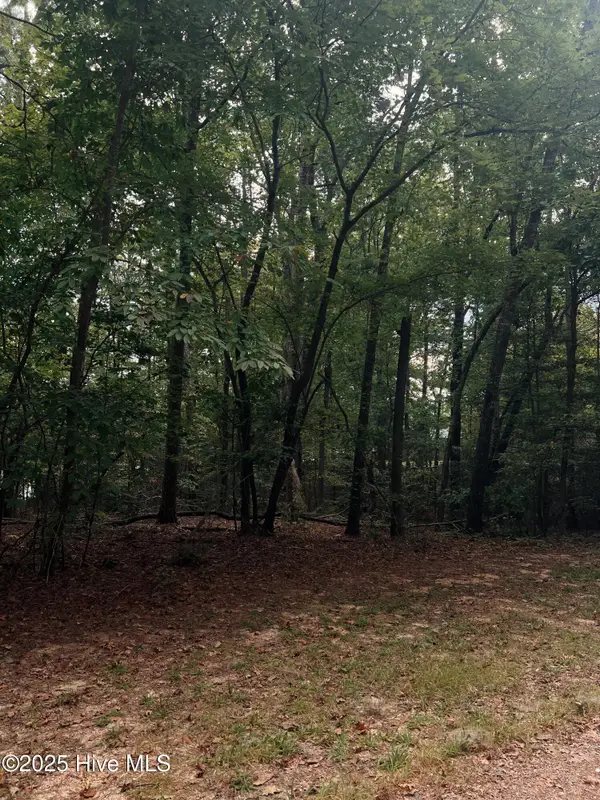 $43,500Active1.35 Acres
$43,500Active1.35 AcresLot 61 Palomino Road, Carthage, NC 28327
MLS# 100532768Listed by: KELLER WILLIAMS PINEHURST - New
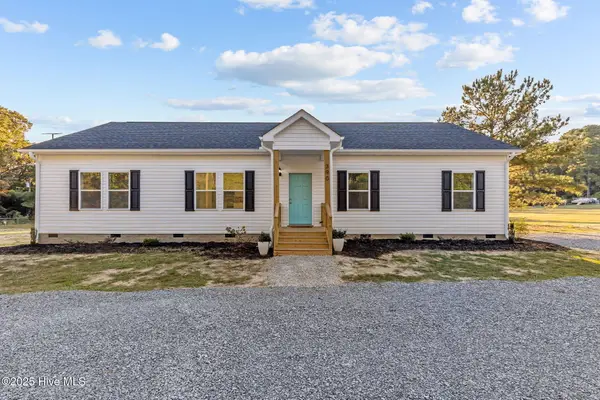 $389,000Active3 beds 2 baths1,610 sq. ft.
$389,000Active3 beds 2 baths1,610 sq. ft.390 Major Road, Carthage, NC 28327
MLS# 100532704Listed by: FREEDOM REALTY OF NC, LLC - New
 $655,500Active4 beds 4 baths3,040 sq. ft.
$655,500Active4 beds 4 baths3,040 sq. ft.374 Caledonia Drive, Carthage, NC 28327
MLS# 100532713Listed by: ASCOT REALTY INC. - New
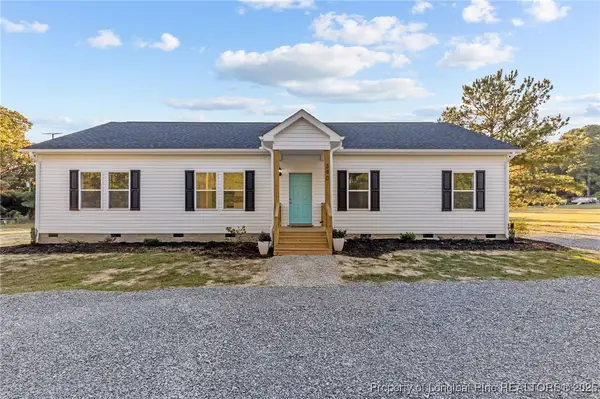 $389,000Active3 beds 2 baths1,610 sq. ft.
$389,000Active3 beds 2 baths1,610 sq. ft.390 Major Road, Carthage, NC 28327
MLS# 750886Listed by: FREEDOM REALTY OF NC, LLC - New
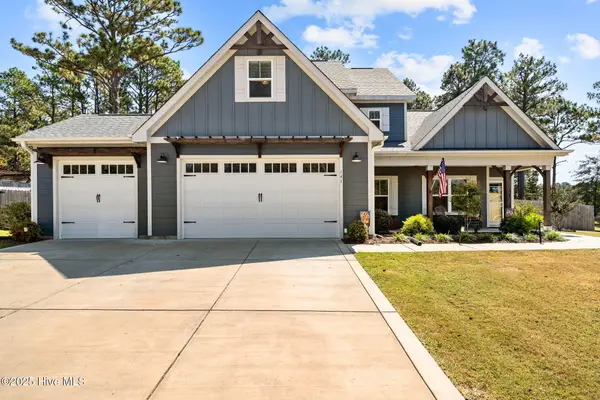 $599,999Active4 beds 3 baths2,770 sq. ft.
$599,999Active4 beds 3 baths2,770 sq. ft.141 Amelia Drive, Carthage, NC 28327
MLS# 100532357Listed by: EVERYTHING PINES PARTNERS LLC - New
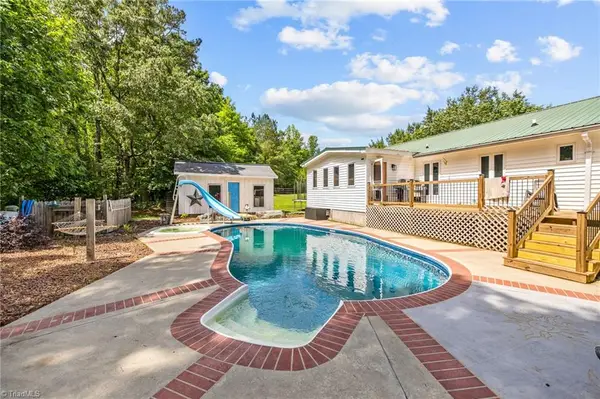 $400,000Active2 beds 2 baths
$400,000Active2 beds 2 baths108 Palomino Road, Carthage, NC 28327
MLS# 1196816Listed by: RE/MAX CENTRAL REALTY 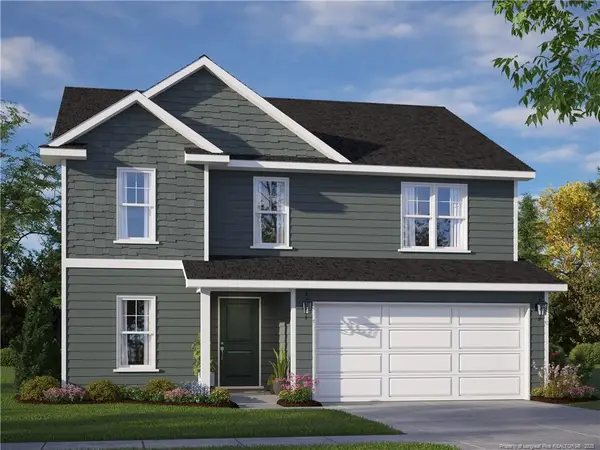 $299,950Pending3 beds 3 baths2,179 sq. ft.
$299,950Pending3 beds 3 baths2,179 sq. ft.291 Buggy Top (lot 13) Lane, Autryville, NC 28318
MLS# LP750680Listed by: LPT REALTY LLC
