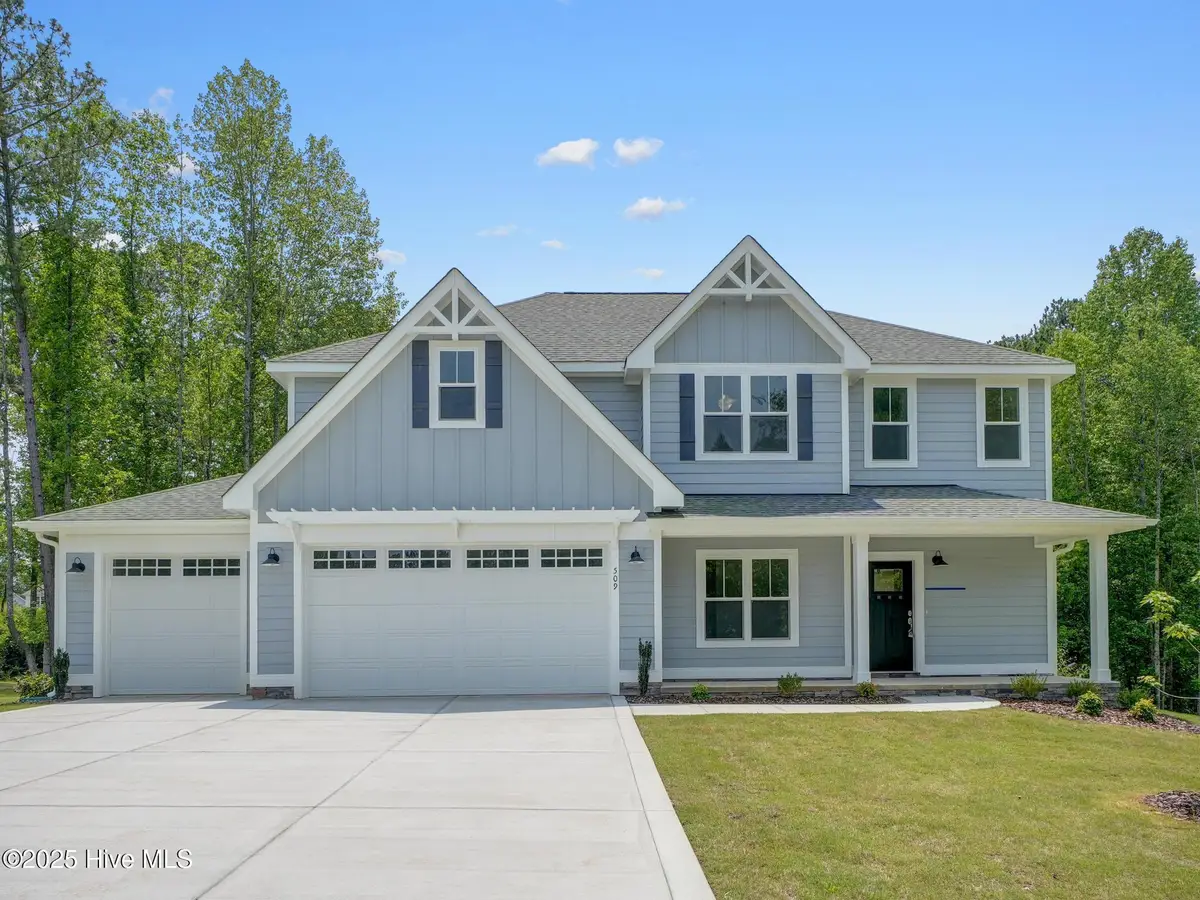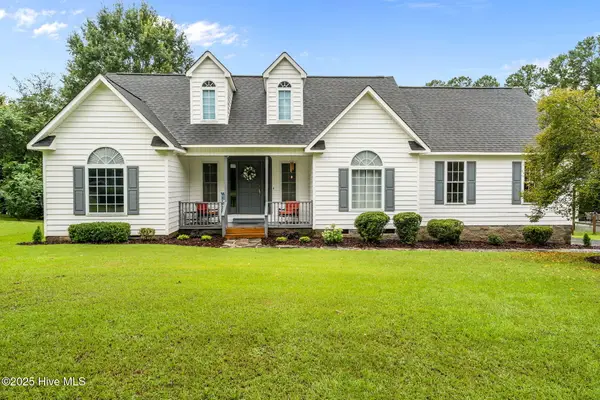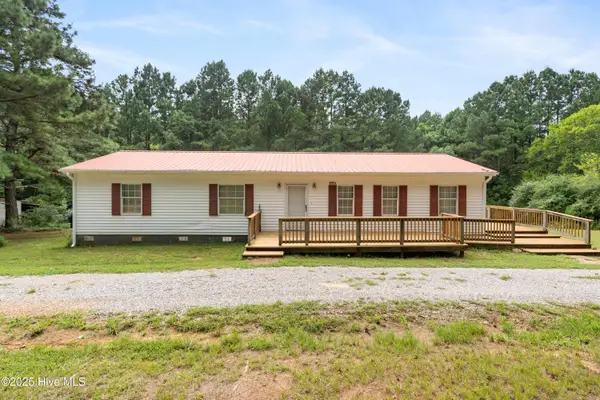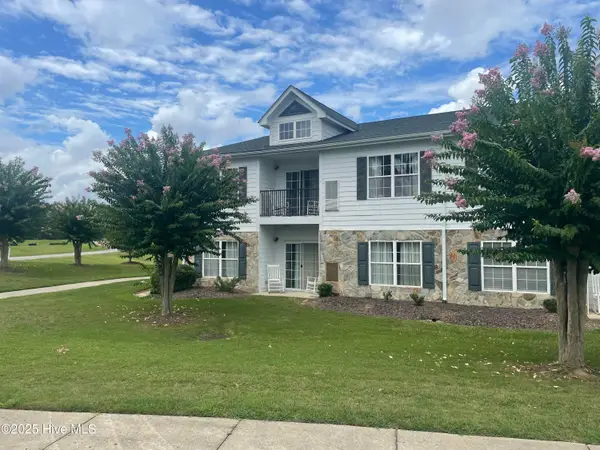509 Belcroft Drive, Carthage, NC 28327
Local realty services provided by:ERA Strother Real Estate

509 Belcroft Drive,Carthage, NC 28327
$595,625
- 4 Beds
- 3 Baths
- - sq. ft.
- Single family
- Sold
Listed by:emiliana webster
Office:ascot realty inc.
MLS#:100482587
Source:NC_CCAR
Sorry, we are unable to map this address
Price summary
- Price:$595,625
About this home
The new and improved Fairview model.
With a larger, roomier principal bedroom, en-suite bathroom with tub and walk in shower, 2 other secondary bedrooms all upstairs, and another bedroom with full bathroom on the main floor. Great open kitchen to family room, added formal dining-room that can be closed off to become an office if needed, on the main floor. Wood stairs. Ample loft area upstairs can become a great place to hang out or kids play area. Tons of light streams into the living-room and kitchen area from rows of windows that face the pond at the rear of the property. An extra large deck allows for relaxation whilst you take in the open water views! Large yard to the side of the property.
Ravensbrook has a community pool, pergola, sidewalks, and direct access to the walking trails of the S. Pines Greenway System. Located in the municipality of Southern Pines, with a Carthage address, and in the Whispering Pines school district. Two large grocery stores with surrounding retail stores just a few mins away. Easy commute to Fort Liberty and the Triangle area.
Contact an agent
Home facts
- Year built:2024
- Listing Id #:100482587
- Added:219 day(s) ago
- Updated:August 15, 2025 at 09:47 PM
Rooms and interior
- Bedrooms:4
- Total bathrooms:3
- Full bathrooms:3
Heating and cooling
- Heating:Electric, Fireplace Insert, Heat Pump, Heating
Structure and exterior
- Roof:Architectural Shingle
- Year built:2024
Schools
- High school:Union Pines High
- Middle school:New Century Middle
- Elementary school:McDeeds Creek Elementary
Utilities
- Water:Municipal Water Available
Finances and disclosures
- Price:$595,625
- Tax amount:$372 (2024)
New listings near 509 Belcroft Drive
- New
 $350,000Active4 beds 3 baths2,824 sq. ft.
$350,000Active4 beds 3 baths2,824 sq. ft.401 Apricot Lane, Carthage, NC 28327
MLS# 100525175Listed by: D.R. HORTON, INC. - New
 $360,000Active3 beds 2 baths1,524 sq. ft.
$360,000Active3 beds 2 baths1,524 sq. ft.180 Harvest Lane, Carthage, NC 28327
MLS# 100520419Listed by: KELLER WILLIAMS PINEHURST - New
 $279,000Active3 beds 2 baths1,340 sq. ft.
$279,000Active3 beds 2 baths1,340 sq. ft.102 Lincoln Avenue, Carthage, NC 28327
MLS# 100524877Listed by: MAISON REALTY GROUP - New
 $148,000Active1 beds 2 baths1,488 sq. ft.
$148,000Active1 beds 2 baths1,488 sq. ft.227 Vernon Road, Carthage, NC 28327
MLS# 100524791Listed by: PINE & PALM REAL ESTATE GROUP - New
 $104,999Active2 beds 2 baths980 sq. ft.
$104,999Active2 beds 2 baths980 sq. ft.510 Little River Farm Boulevard #107 B, Carthage, NC 28327
MLS# 100524763Listed by: ADVANCED REALTY BUREAU LLC - New
 $500,000Active3 beds 2 baths1,765 sq. ft.
$500,000Active3 beds 2 baths1,765 sq. ft.323 Mccrimmon Road, Carthage, NC 28327
MLS# 100524672Listed by: KELLER WILLIAMS PINEHURST - Open Sun, 1 to 3pmNew
 $599,000Active5 beds 4 baths3,458 sq. ft.
$599,000Active5 beds 4 baths3,458 sq. ft.765 Avenue Of The Carolinas, Carthage, NC 28327
MLS# 100524630Listed by: KELLER WILLIAMS PINEHURST - New
 $419,900Active4 beds 3 baths1,934 sq. ft.
$419,900Active4 beds 3 baths1,934 sq. ft.150 Rothbury Drive, Carthage, NC 28327
MLS# 100524433Listed by: EDWARDS REAL ESTATE - New
 $525,000Active3 beds 3 baths1,928 sq. ft.
$525,000Active3 beds 3 baths1,928 sq. ft.160 Equestrian Lane, Carthage, NC 28327
MLS# LP748441Listed by: EVERYTHING PINES PARTNERS LLC - New
 $75,000Active3.05 Acres
$75,000Active3.05 Acres00 Appaloosa Lake Drive, Carthage, NC 28327
MLS# 100524123Listed by: KELLER WILLIAMS PINEHURST
