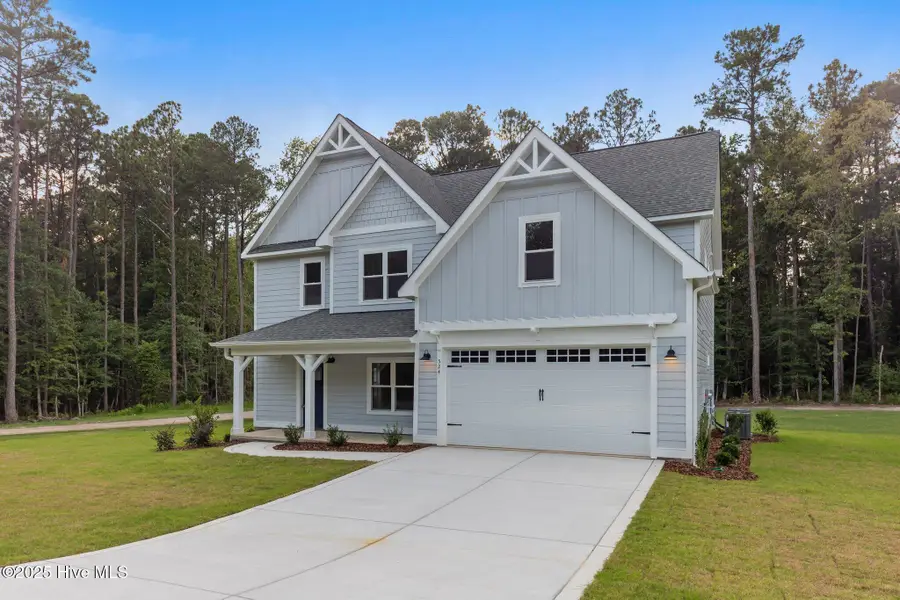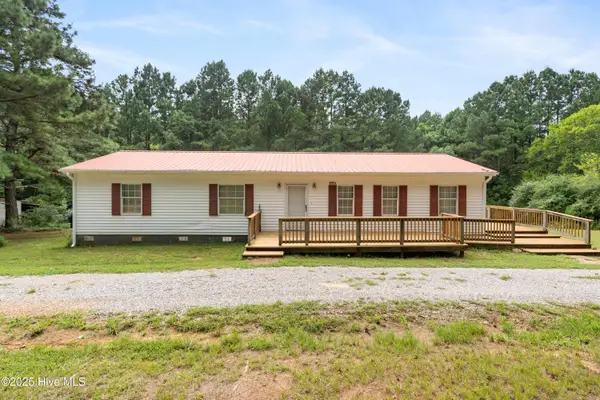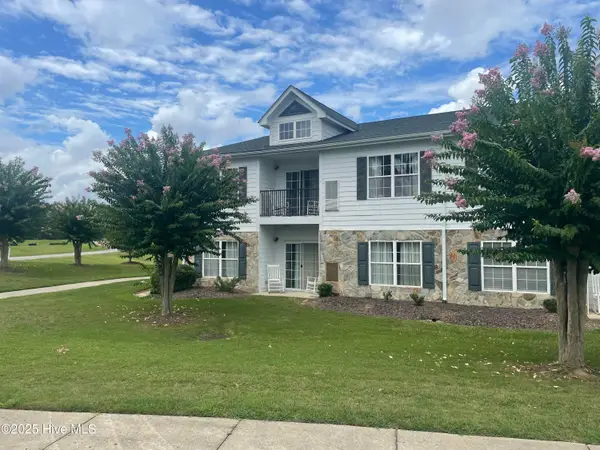524 Belcroft Drive, Carthage, NC 28327
Local realty services provided by:ERA Strother Real Estate



524 Belcroft Drive,Carthage, NC 28327
$601,000
- 4 Beds
- 3 Baths
- 3,035 sq. ft.
- Single family
- Pending
Listed by:emiliana webster
Office:ascot realty inc.
MLS#:100492821
Source:NC_CCAR
Price summary
- Price:$601,000
- Price per sq. ft.:$198.02
About this home
The spacious Grantham plan with over 3,000 htd sqft. 4 bedrooms, 3. full bathrooms.
Light and airy main floor with a coffered ceiling in the living-room, guest bedroom and full bathroom, formal dining-room, eating area, open kitchen with large island. Wood stairs lead to 2nd floor containing the principal bedroom suite with garden tub in the adjoining bathroom, 2 more bedrooms, a bonus room and full bathroom. Upstairs laundry room. All of this on a large, fully sodded .75 lot - enough space to build your own private pool! with a good buffer of mature trees to the back for privacy.
Ravensbrook has a community pool, pergola, sidewalks, access to the Greenway System of Trails from the back of the subdivision. Close to 2 large grocery stores with adjacent retail stores and restaurants. Easy access to roads to Ft. Bragg and the Triangle area and all the amenities of the surrounding towns of Pinehurst, Aberdeen, S. Pines.
Contact an agent
Home facts
- Year built:2025
- Listing Id #:100492821
- Added:160 day(s) ago
- Updated:July 30, 2025 at 07:40 AM
Rooms and interior
- Bedrooms:4
- Total bathrooms:3
- Full bathrooms:3
- Living area:3,035 sq. ft.
Heating and cooling
- Heating:Electric, Heat Pump, Heating
Structure and exterior
- Roof:Architectural Shingle
- Year built:2025
- Building area:3,035 sq. ft.
- Lot area:0.75 Acres
Schools
- High school:Union Pines High
- Middle school:New Century Middle
- Elementary school:McDeeds Creek Elementary
Utilities
- Water:Municipal Water Available
Finances and disclosures
- Price:$601,000
- Price per sq. ft.:$198.02
- Tax amount:$350 (2024)
New listings near 524 Belcroft Drive
- New
 $279,000Active3 beds 2 baths1,340 sq. ft.
$279,000Active3 beds 2 baths1,340 sq. ft.102 Lincoln Avenue, Carthage, NC 28327
MLS# 100524877Listed by: MAISON REALTY GROUP - New
 $148,000Active2 beds 2 baths1,488 sq. ft.
$148,000Active2 beds 2 baths1,488 sq. ft.227 Vernon Road, Carthage, NC 28327
MLS# 100524791Listed by: PINE & PALM REAL ESTATE GROUP - New
 $104,999Active2 beds 2 baths980 sq. ft.
$104,999Active2 beds 2 baths980 sq. ft.510 Little River Farm Boulevard #107 B, Carthage, NC 28327
MLS# 100524763Listed by: ADVANCED REALTY BUREAU LLC - New
 $500,000Active3 beds 2 baths1,765 sq. ft.
$500,000Active3 beds 2 baths1,765 sq. ft.323 Mccrimmon Road, Carthage, NC 28327
MLS# 100524672Listed by: KELLER WILLIAMS PINEHURST - Open Sun, 1 to 3pmNew
 $599,000Active5 beds 4 baths3,458 sq. ft.
$599,000Active5 beds 4 baths3,458 sq. ft.765 Avenue Of The Carolinas, Carthage, NC 28327
MLS# 100524630Listed by: KELLER WILLIAMS PINEHURST - New
 $419,900Active4 beds 3 baths1,934 sq. ft.
$419,900Active4 beds 3 baths1,934 sq. ft.150 Rothbury Drive, Carthage, NC 28327
MLS# 100524433Listed by: EDWARDS REAL ESTATE - New
 $75,000Active3.05 Acres
$75,000Active3.05 Acres00 Appaloosa Lake Drive, Carthage, NC 28327
MLS# 100524123Listed by: KELLER WILLIAMS PINEHURST - New
 $380,000Active5 beds 2 baths3,191 sq. ft.
$380,000Active5 beds 2 baths3,191 sq. ft.801 Monroe Street, Carthage, NC 28327
MLS# 100524091Listed by: FORMYDUVAL HOMES REAL ESTATE, LLC  $209,900Pending3 beds 2 baths1,060 sq. ft.
$209,900Pending3 beds 2 baths1,060 sq. ft.112 Madison Road, Carthage, NC 28327
MLS# 748383Listed by: COLDWELL BANKER ADVANTAGE - FAYETTEVILLE- New
 $350,000Active4 beds 3 baths2,824 sq. ft.
$350,000Active4 beds 3 baths2,824 sq. ft.401 Apricot Lane, Carthage, NC 28327
MLS# 10114771Listed by: D.R. HORTON, INC.
