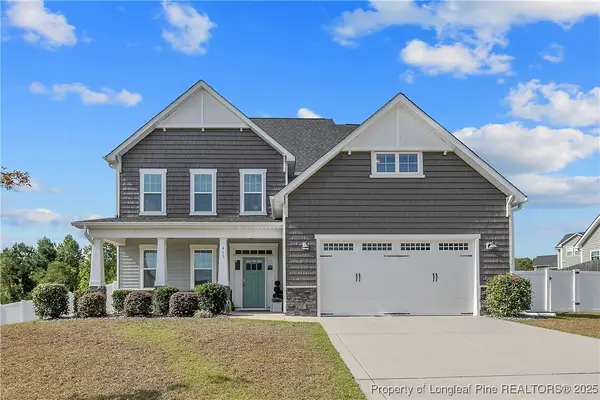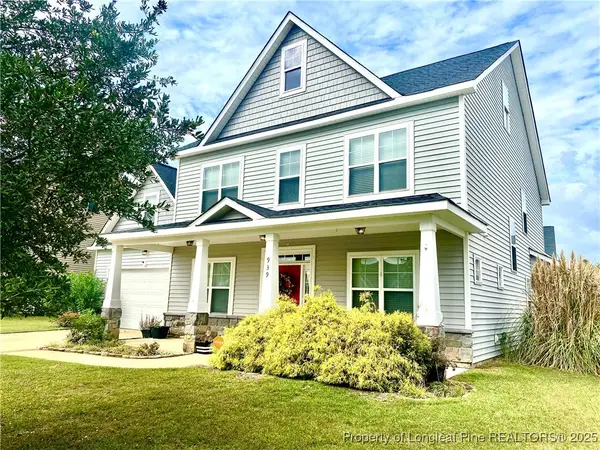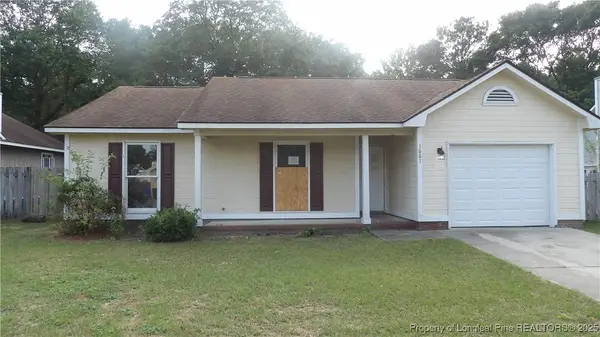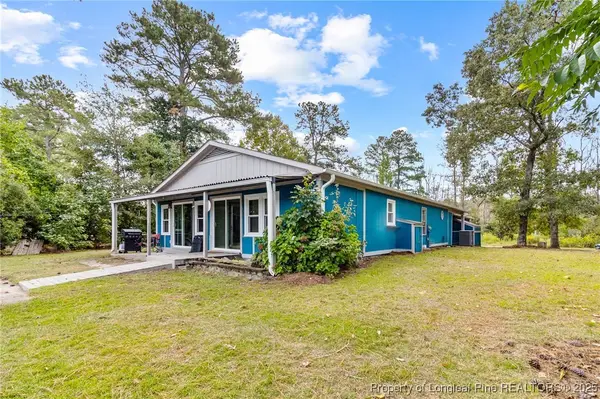10940 Ramsey Street, Carvers Creek, NC 28391
Local realty services provided by:ERA Strother Real Estate
10940 Ramsey Street,Linden, NC 28391
$419,900
- 4 Beds
- 3 Baths
- 2,302 sq. ft.
- Single family
- Active
Listed by:longleaf team powered by longleaf properties
Office:longleaf properties of sandhills llc.
MLS#:743924
Source:NC_FRAR
Price summary
- Price:$419,900
- Price per sq. ft.:$182.41
About this home
Welcome to The Grey Plan—a thoughtfully designed home nestled on a generous 1.49-acre lot in peaceful Linden. This beautifully crafted home features the ideal layout with the primary suite on the main level, three additional bedrooms and bonus room upstairs, providing comfort, privacy, and functionality for the whole family. The main level spacious primary suite is a true retreat, boasting a tiled walk-in shower, dual vanities, a private water closet, linen storage, and a gracious walk-in closet. The heart of the home is the open-concept kitchen, complete with granite countertops, stainless steel appliances, and a center island that flows effortlessly into the dining and family rooms—perfect for entertaining and everyday living. Just off the entry, you’ll find a versatile office or flex space—ideal for working from home, a hobby room, dining area, or a quiet study. Upstairs, an additional living area between the bedrooms creates the perfect spot for a reading nook, playroom, or gaming lounge, all serviced by a full bathroom for added convenience. Enjoy your morning coffee or evening relaxation on the covered front and back porches while taking in the beauty of your expansive yard. Plenty of room to grow with a third car garage for extra storage! With no HOA, you’ll enjoy the freedom to truly make this home your own. Take advantage of a 1% lender credit on the loan amount when using preferred lender Christy Strickland with Atlantic Bay Mortgage (910-574-2105). Please note: Listing photos are from a previous build with the same floor plan and are for representation purposes only.
Contact an agent
Home facts
- Year built:2025
- Listing ID #:743924
- Added:136 day(s) ago
- Updated:October 05, 2025 at 03:22 PM
Rooms and interior
- Bedrooms:4
- Total bathrooms:3
- Full bathrooms:2
- Half bathrooms:1
- Living area:2,302 sq. ft.
Heating and cooling
- Cooling:Central Air
- Heating:Heat Pump
Structure and exterior
- Year built:2025
- Building area:2,302 sq. ft.
- Lot area:1.49 Acres
Schools
- High school:Pine Forest Senior High
- Middle school:Pine Forest Middle School
- Elementary school:Long Hill Elementary (2-5)
Utilities
- Water:Public
- Sewer:Septic Tank
Finances and disclosures
- Price:$419,900
- Price per sq. ft.:$182.41
New listings near 10940 Ramsey Street
- New
 $520,000Active5 beds 4 baths3,499 sq. ft.
$520,000Active5 beds 4 baths3,499 sq. ft.415 Longthorpe Road, Fayetteville, NC 28311
MLS# 749794Listed by: BHHS ALL AMERICAN HOMES #2 - New
 Listed by ERA$150,000Active4 beds 2 baths1,600 sq. ft.
Listed by ERA$150,000Active4 beds 2 baths1,600 sq. ft.4621 Rosehill Road, Fayetteville, NC 28311
MLS# 751308Listed by: ERA STROTHER REAL ESTATE - New
 $389,000Active4 beds 4 baths3,060 sq. ft.
$389,000Active4 beds 4 baths3,060 sq. ft.939 Ronald Reagan Drive, Fayetteville, NC 28311
MLS# 751193Listed by: COLDWELL BANKER ADVANTAGE - YADKIN ROAD - New
 $152,000Active3 beds 2 baths1,163 sq. ft.
$152,000Active3 beds 2 baths1,163 sq. ft.1661 Veanna Drive, Fayetteville, NC 28301
MLS# 751270Listed by: MAIN STREET REALTY GROUP - New
 $495,000Active145.3 Acres
$495,000Active145.3 AcresTbd Danville Drive, Fayetteville, NC 28311
MLS# 10125209Listed by: NC LAND AND FARMS INC  $630,000Pending-- beds -- baths
$630,000Pending-- beds -- baths5742 Gregory Street, Fayetteville, NC 28311
MLS# 751011Listed by: WHITE HOUSE INVESTMENT GROUP- New
 $259,900Active3 beds 2 baths1,407 sq. ft.
$259,900Active3 beds 2 baths1,407 sq. ft.4789 Main Street, Linden, NC 28356
MLS# 750215Listed by: THE LOVETT GROUP - New
 $330,000Active4 beds 2 baths2,061 sq. ft.
$330,000Active4 beds 2 baths2,061 sq. ft.4015 Canal Street, Linden, NC 28356
MLS# 750993Listed by: COLDWELL BANKER ADVANTAGE - FAYETTEVILLE - New
 $250,000Active4 beds 2 baths1,500 sq. ft.
$250,000Active4 beds 2 baths1,500 sq. ft.802 Opal Court, Fayetteville, NC 28311
MLS# 750822Listed by: REAL BROKER LLC - New
 $174,900Active3 beds 2 baths1,060 sq. ft.
$174,900Active3 beds 2 baths1,060 sq. ft.597 Braxton Boulevard, Fayetteville, NC 28311
MLS# 750937Listed by: EXP REALTY LLC
