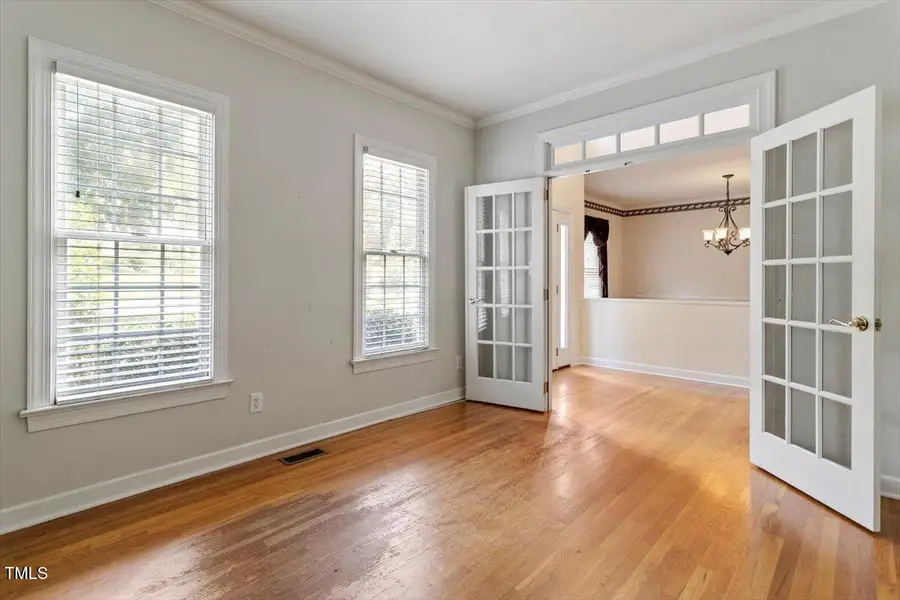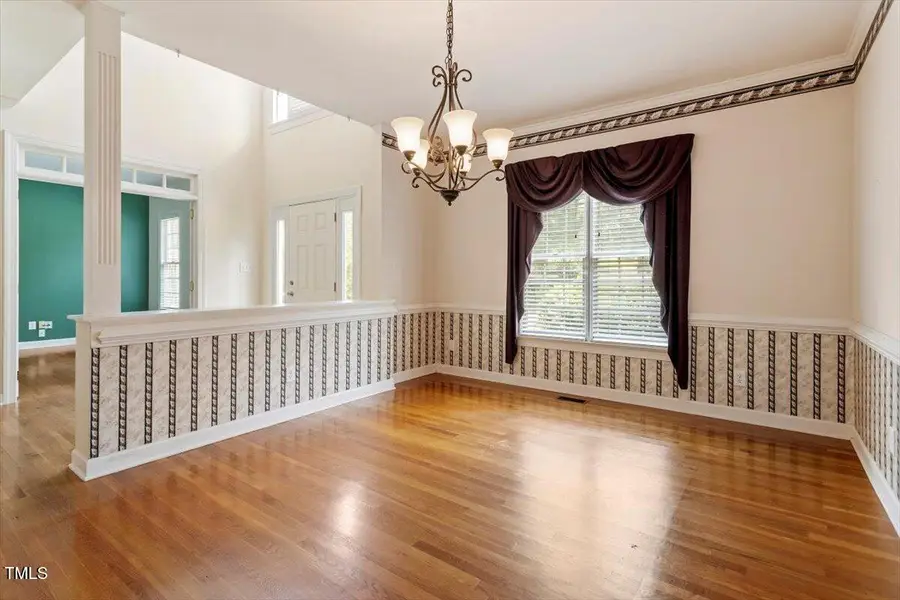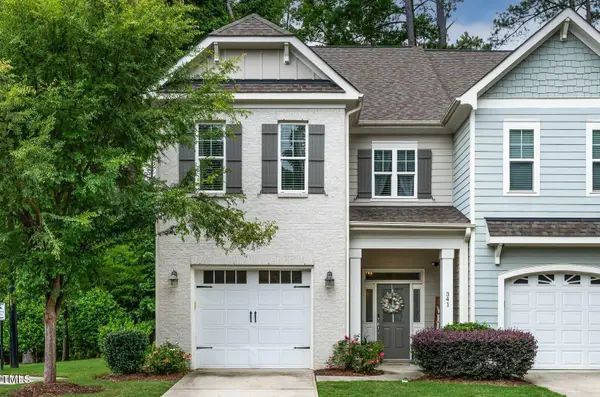104 Barons Glenn Way, Cary, NC 27513
Local realty services provided by:ERA Live Moore



104 Barons Glenn Way,Cary, NC 27513
$630,000
- 4 Beds
- 4 Baths
- 3,007 sq. ft.
- Single family
- Pending
Listed by:nina gervase
Office:exp realty llc.
MLS#:10113103
Source:RD
Price summary
- Price:$630,000
- Price per sq. ft.:$209.51
- Monthly HOA dues:$6.08
About this home
Nestled in one of Cary's most convenient and sought-after communities, this home offers buyers a chance to customize it exactly to their taste and get exactly what they want! This home boasts a large fenced and private yard, a walk-out finished basement and ample, bright living spaces! The best part is the location: close to the greenway, several parks, YMCA, Bond Park, grocery, restaurants and more! If location and proximity to amenities are important to you, then this is the one.
Come see it for yourself. Bring your contractor. See the vision of your future here and make an offer! There are no limits to what you can do. Think of this as a blank palette and you're the artist. Home sweet home awaits you!
Sellers believe that the basement living space (652sf) was completed by the builder at the time of original construction, but no permits could be located.
Contact an agent
Home facts
- Year built:1993
- Listing Id #:10113103
- Added:13 day(s) ago
- Updated:August 11, 2025 at 02:06 PM
Rooms and interior
- Bedrooms:4
- Total bathrooms:4
- Full bathrooms:3
- Half bathrooms:1
- Living area:3,007 sq. ft.
Heating and cooling
- Cooling:Central Air
- Heating:Forced Air
Structure and exterior
- Roof:Shingle
- Year built:1993
- Building area:3,007 sq. ft.
- Lot area:0.37 Acres
Schools
- High school:Wake - Green Hope
- Middle school:Wake - Salem
- Elementary school:Wake - Laurel Park
Utilities
- Water:Public
- Sewer:Public Sewer
Finances and disclosures
- Price:$630,000
- Price per sq. ft.:$209.51
- Tax amount:$5,369
New listings near 104 Barons Glenn Way
- Open Sat, 11am to 2pmNew
 $825,000Active4 beds 3 baths2,892 sq. ft.
$825,000Active4 beds 3 baths2,892 sq. ft.306 Parkknoll Lane, Cary, NC 27519
MLS# 10115748Listed by: KELLER WILLIAMS LEGACY - New
 $325,000Active2 beds 2 baths1,219 sq. ft.
$325,000Active2 beds 2 baths1,219 sq. ft.310 Riverwalk Circle, Cary, NC 27511
MLS# 10115751Listed by: KELLER WILLIAMS LEGACY - New
 $579,000Active4 beds 3 baths2,129 sq. ft.
$579,000Active4 beds 3 baths2,129 sq. ft.112 Muir Woods Drive, Cary, NC 27513
MLS# 10115709Listed by: RE/MAX UNITED - Open Sat, 8 to 11amNew
 $700,000Active3 beds 4 baths2,707 sq. ft.
$700,000Active3 beds 4 baths2,707 sq. ft.107 Greensview Drive, Cary, NC 27518
MLS# 10115644Listed by: BERKSHIRE HATHAWAY HOMESERVICE - New
 $819,000Active4 beds 3 baths3,111 sq. ft.
$819,000Active4 beds 3 baths3,111 sq. ft.4107 Bluff Oak Drive, Cary, NC 27519
MLS# 10115638Listed by: REAL TRIANGLE PROPERTIES LLC - Open Sat, 1 to 3pmNew
 $725,000Active4 beds 3 baths3,109 sq. ft.
$725,000Active4 beds 3 baths3,109 sq. ft.1023 Augustine Trail, Cary, NC 27518
MLS# 10115616Listed by: KELLER WILLIAMS REALTY CARY - Coming Soon
 $515,000Coming Soon3 beds 3 baths
$515,000Coming Soon3 beds 3 baths328 View Drive, Morrisville, NC 27560
MLS# 10115614Listed by: RE/MAX UNITED - New
 $610,000Active3 beds 2 baths2,125 sq. ft.
$610,000Active3 beds 2 baths2,125 sq. ft.217 Marilyn Circle, Cary, NC 27513
MLS# 10115598Listed by: PATRICK PROPERTIES, INC - Coming SoonOpen Sat, 1 to 4pm
 $775,000Coming Soon3 beds 2 baths
$775,000Coming Soon3 beds 2 baths315 Walnut Street, Cary, NC 27511
MLS# 10115515Listed by: LPT REALTY, LLC - New
 Listed by ERA$495,000Active3 beds 3 baths1,869 sq. ft.
Listed by ERA$495,000Active3 beds 3 baths1,869 sq. ft.341 Ashton Ridge Lane, Cary, NC 27513
MLS# 10115501Listed by: ERA LIVE MOORE

