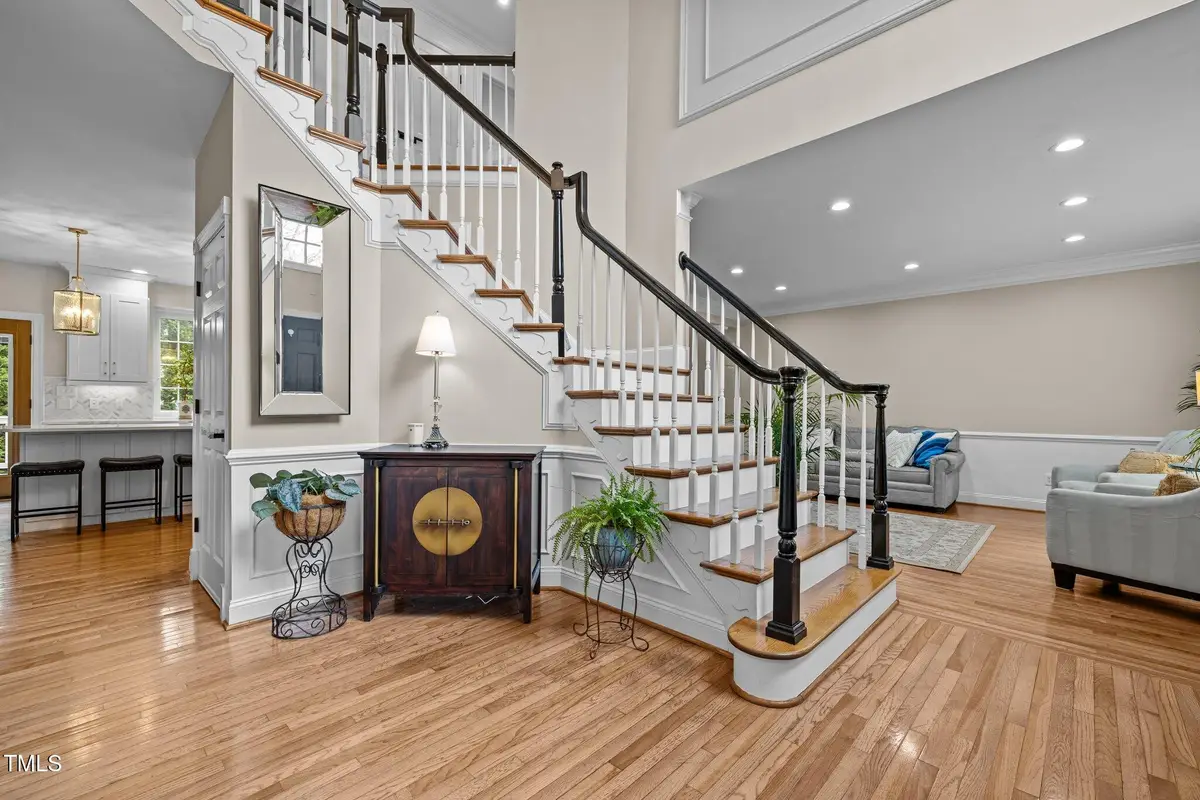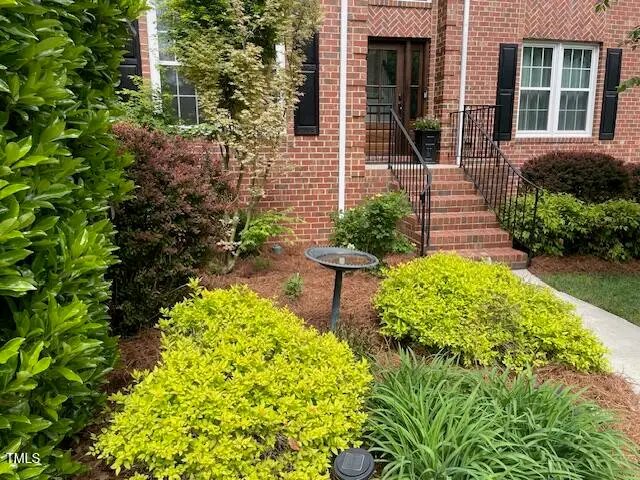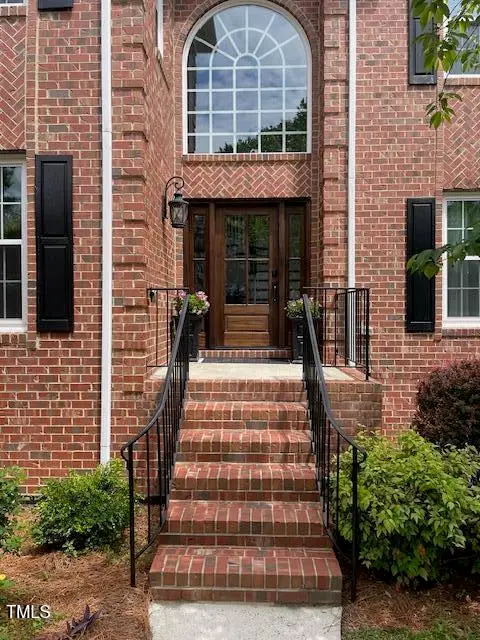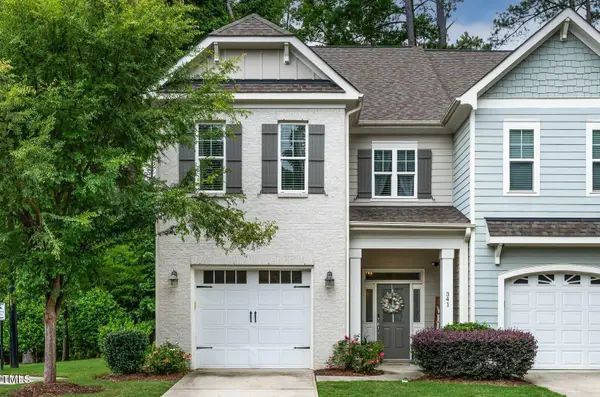105 Aberson Court, Cary, NC 27519
Local realty services provided by:ERA Live Moore



105 Aberson Court,Cary, NC 27519
$1,350,000
- 6 Beds
- 4 Baths
- 4,979 sq. ft.
- Single family
- Pending
Listed by:terry grube
Office:coldwell banker hpw
MLS#:10082243
Source:RD
Price summary
- Price:$1,350,000
- Price per sq. ft.:$271.14
- Monthly HOA dues:$70.67
About this home
Cary's Best Kept Secret! This Stunning Home offers an unbeatable combination of space, luxury, functionality, and location. With room for everyone and everything, it's a rare find in one of Cary's most prestigious neighborhoods, Preston Village. - Key Features include: Freshly Painted Interior, Newer 50-Year Architectural Roof; Energy-Efficient, Updated Windows; Brand-New Gourmet Kitchen with Premium Finishes; Beautifully Updated Bathrooms; Recently Installed HVAC; Spectacular In-Law Suite with Kitchenette & Sunroom; Gorgeous New Mahogany Entry Door; and a $5,000 Flooring Credit - Buyer Chooses Preferred Stain.
This dream home is perfectly situated in the highly desirable Preston Village community on a beautifully landscaped cul-de-sac lot. Thoughtfully maintained and extensively updated, this home is ideal for multigenerational living, working from home, or hosting large gatherings.
Step inside through the beaufiful mahogany front door into a light-filled, spacious foyer. A private home office sits just off the entrance—ideal for focused work or quiet study. The foyer flows effortlessly into an elegant formal living room and adjoining dining room, perfect for entertaining.
The heart of the home is the renovated gourmet kitchen, a chef's dream with modern appliances and custom finishes. It opens to a cozy den with a bay window and stone fireplace, offering a warm, welcoming space to unwind.
Six Bedrooms and four Baths include Main Floor Guest Room and Full Bath; Upstairs, you'll find 4 Large Bedrooms including a Luxurious Primary Suite with Double-Door Entry and Dream-Sized Closet.
On the Lower Level is a Fully Finished Walk-Out Basement that offers a beautifully finished In-Law Apartment or the perfect private retreat or entertaining space. Here, you'll find a gorgeous Full Bath with Walk-In Shower; Kitchenette; large bedroom with barndoor detail; and a Heated Sunroom. All bedrooms are generously sized, offering both comfort and privacy.
Interior & Exterior Highlights include Hardwood Flooring on Main Level; Berber Carpet in Basement; and Freshly Cleaned Carpet Upstairs (Two Bedrooms have Hardwood). Enjoy the great outdoors in your
Professionally Landscaped Yard with Gorgeous Curb Appeal.
All of this tucked info a Peaceful, Friendly Cul-de-Sac in Preston Village. The Village offers many Community Perks - Four Neighborhood Parks; a Sparkling Community Pool; Two Playgrounds; a Pavilion for Events;
Basketball Court; Manicured Grounds & Grand Lawn Circle; and Sidewalks Throughout for Morning Runs or Evening Strolls.
Enjoy quick access to RDU Airport, Research Triangle Park, Bond Park Senior Center, top-rated medical centers, and The Triangle Research Center—you're right in the center of it all, yet surrounded by peaceful beauty.
Come experience the warmth, elegance, and community of Preston Village—your forever home awaits.
Contact an agent
Home facts
- Year built:1997
- Listing Id #:10082243
- Added:153 day(s) ago
- Updated:August 12, 2025 at 06:14 AM
Rooms and interior
- Bedrooms:6
- Total bathrooms:4
- Full bathrooms:4
- Living area:4,979 sq. ft.
Heating and cooling
- Cooling:Central Air, Electric, Gas, Heat Pump
- Heating:Natural Gas
Structure and exterior
- Roof:Shingle
- Year built:1997
- Building area:4,979 sq. ft.
- Lot area:0.37 Acres
Schools
- High school:Wake - Green Hope
- Middle school:Wake - Davis Drive
- Elementary school:Wake - Green Hope
Utilities
- Water:Public
- Sewer:Public Sewer
Finances and disclosures
- Price:$1,350,000
- Price per sq. ft.:$271.14
- Tax amount:$9,010
New listings near 105 Aberson Court
- Open Sat, 11am to 2pmNew
 $825,000Active4 beds 3 baths2,892 sq. ft.
$825,000Active4 beds 3 baths2,892 sq. ft.306 Parkknoll Lane, Cary, NC 27519
MLS# 10115748Listed by: KELLER WILLIAMS LEGACY - New
 $325,000Active2 beds 2 baths1,219 sq. ft.
$325,000Active2 beds 2 baths1,219 sq. ft.310 Riverwalk Circle, Cary, NC 27511
MLS# 10115751Listed by: KELLER WILLIAMS LEGACY - New
 $579,000Active4 beds 3 baths2,129 sq. ft.
$579,000Active4 beds 3 baths2,129 sq. ft.112 Muir Woods Drive, Cary, NC 27513
MLS# 10115709Listed by: RE/MAX UNITED - Open Sat, 8 to 11amNew
 $700,000Active3 beds 4 baths2,707 sq. ft.
$700,000Active3 beds 4 baths2,707 sq. ft.107 Greensview Drive, Cary, NC 27518
MLS# 10115644Listed by: BERKSHIRE HATHAWAY HOMESERVICE - New
 $819,000Active4 beds 3 baths3,111 sq. ft.
$819,000Active4 beds 3 baths3,111 sq. ft.4107 Bluff Oak Drive, Cary, NC 27519
MLS# 10115638Listed by: REAL TRIANGLE PROPERTIES LLC - Open Sat, 1 to 3pmNew
 $725,000Active4 beds 3 baths3,109 sq. ft.
$725,000Active4 beds 3 baths3,109 sq. ft.1023 Augustine Trail, Cary, NC 27518
MLS# 10115616Listed by: KELLER WILLIAMS REALTY CARY - Coming Soon
 $515,000Coming Soon3 beds 3 baths
$515,000Coming Soon3 beds 3 baths328 View Drive, Morrisville, NC 27560
MLS# 10115614Listed by: RE/MAX UNITED - New
 $610,000Active3 beds 2 baths2,125 sq. ft.
$610,000Active3 beds 2 baths2,125 sq. ft.217 Marilyn Circle, Cary, NC 27513
MLS# 10115598Listed by: PATRICK PROPERTIES, INC - Coming SoonOpen Sat, 1 to 4pm
 $775,000Coming Soon3 beds 2 baths
$775,000Coming Soon3 beds 2 baths315 Walnut Street, Cary, NC 27511
MLS# 10115515Listed by: LPT REALTY, LLC - New
 Listed by ERA$495,000Active3 beds 3 baths1,869 sq. ft.
Listed by ERA$495,000Active3 beds 3 baths1,869 sq. ft.341 Ashton Ridge Lane, Cary, NC 27513
MLS# 10115501Listed by: ERA LIVE MOORE

