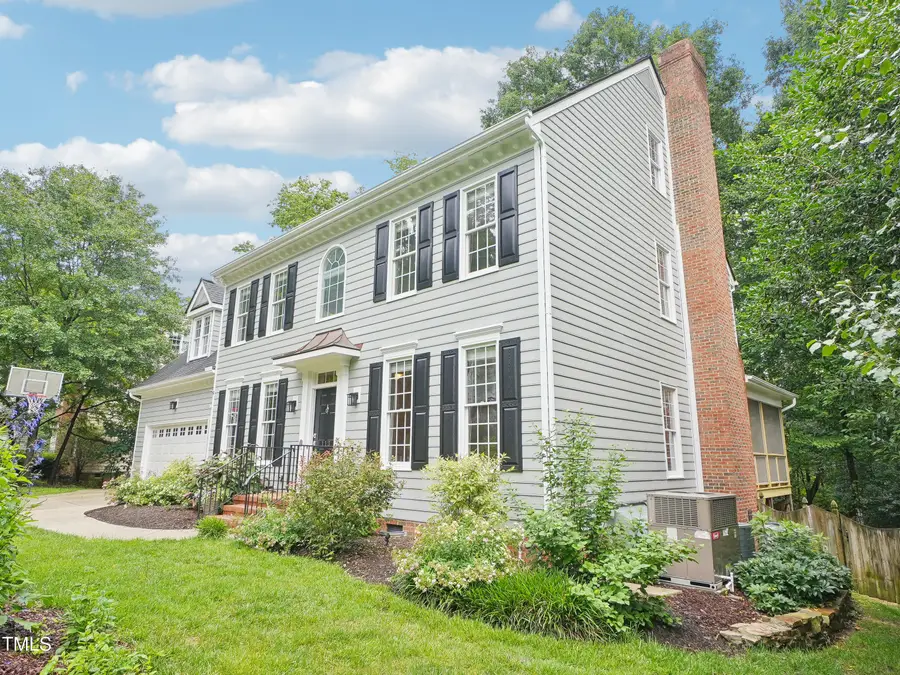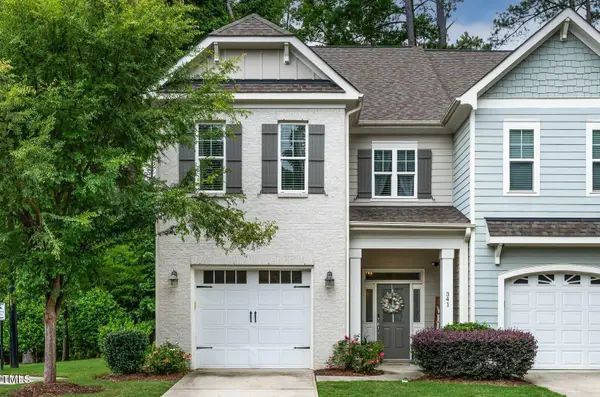113 Bergeron Way, Cary, NC 27519
Local realty services provided by:ERA Pacesetters



Listed by:flora brands
Office:allen tate/cary
MLS#:10099599
Source:RD
Price summary
- Price:$875,000
- Price per sq. ft.:$274.73
- Monthly HOA dues:$71.67
About this home
This WELLSLEY HOME has 3185 sq ft with 4 bedrooms; bonus room and 3rd FLOOR THEATER/FLEX ROOM with newer ROOF (2020) and Pex pipes replaced.
With NEW AND REFINISHED HARDWOOD FLOORS on 1st floor (2025), PLUSH NEW CARPET with upgraded padding on 2nd floor (2025), and FRESH PAINT THROUGHOUT the home, you'll think you stepped into a new home! Fresh, clean, and ready to welcome you home. Truly in MOVE-IN condition.
Imagine hosting friends in a dining room crowned with an ELEGANT TRAY CEILING, or preparing meals in a kitchen that's as beautiful as it is functional—featuring handsome CABINETS WITH WINE STORAGE AND GLASS FRONTS, sleek Silestone countertops & island and large pantry. There are extra cabinets in garage for more ''Costco storage'' or WORKSHOParea and an EXTRA 2nd refrigerator that conveys. The eat-in-kitchen area is connected to the Family room which is complete with WALL MOUNTED TV AND SPEAKER SYSTEM ALREADY INSTALLED. Cozy brick fireplace has ability to reconnect gas logs if next owner desires. There's also a flex space for living room or large OFFICE.
The primary suite is your personal retreat, with a SPACIOUS SEATING AREA, and walk in closet complete with a built-in small safe for valuables and jewlery. RECENTLY UPDATED GLISTENING BATHROOMS. The bonus room over garage has double closet and could count as the 5th BEDROOM if desired.
Upstairs, a MASSIVE 3RD FLOOR BONUS ROOM with extra storage closets, built-in shelving and and MOUNTED TV invites movie nights, game days, or the ultimate playroom setup. And with its OWN DEDICATED 3rd A/C UNIT, comfort is never a concern. Storage? You'll have it in abundance. Closets, cubbies, and clever built-ins are tucked throughout the home, ensuring everything has its place.
But the story doesn't end indoors. Step outside to a SERENE SCREENED PORCH that gazes out over a PRIVATE BACKYARD backing to quiet woods.The lot behind has freshly planted grass where an optional utility access was granted for the construction of ONE single home, now discreetly nestled over behind mature trees for added privacy. The orange tree protection fences will soon be removed and privacy restored. Entertain with ease on the EXPANSIVE DECK complete with BUILT-IN BENCHES, or gather around the stylish BRICKSTONE PATIO, surrounded by raised flower beds ready for your favorite blooms. There's even a large UNDERDECK DRY STORAGE AREA to keep your outdoor gear protected year-round or make a child's playhouse! Front yard has MULTI-ZONE IRRIGATION SYSTEM for easy care of lawn. Front yard has many blue flowering butterfly pollinators plants. Newer roof (2020) has gutters with low maintenance leaf guards. This lot is quietly away from busier street traffic noise and is on a cul-de-sac street.
Wellsley HOA fees include POOL, TENNIS/PICKLEBALL courts and sidewalks leading to Cary's GREENWAY PATHS. School base assignment is uncapped at wonderfully rated schools.
This home isn't just a place to live—it's a place to love.
Contact an agent
Home facts
- Year built:1996
- Listing Id #:10099599
- Added:76 day(s) ago
- Updated:August 14, 2025 at 12:46 PM
Rooms and interior
- Bedrooms:4
- Total bathrooms:3
- Full bathrooms:2
- Half bathrooms:1
- Living area:3,185 sq. ft.
Heating and cooling
- Cooling:Central Air
- Heating:Electric, Natural Gas
Structure and exterior
- Roof:Shingle
- Year built:1996
- Building area:3,185 sq. ft.
- Lot area:0.29 Acres
Schools
- High school:Wake - Green Hope
- Middle school:Wake - Davis Drive
- Elementary school:Wake - Davis Drive
Utilities
- Water:Public
- Sewer:Public Sewer
Finances and disclosures
- Price:$875,000
- Price per sq. ft.:$274.73
- Tax amount:$6,732
New listings near 113 Bergeron Way
- Open Sat, 11am to 2pmNew
 $825,000Active4 beds 3 baths2,892 sq. ft.
$825,000Active4 beds 3 baths2,892 sq. ft.306 Parkknoll Lane, Cary, NC 27519
MLS# 10115748Listed by: KELLER WILLIAMS LEGACY - New
 $325,000Active2 beds 2 baths1,219 sq. ft.
$325,000Active2 beds 2 baths1,219 sq. ft.310 Riverwalk Circle, Cary, NC 27511
MLS# 10115751Listed by: KELLER WILLIAMS LEGACY - New
 $579,000Active4 beds 3 baths2,129 sq. ft.
$579,000Active4 beds 3 baths2,129 sq. ft.112 Muir Woods Drive, Cary, NC 27513
MLS# 10115709Listed by: RE/MAX UNITED - Open Sat, 8 to 11amNew
 $700,000Active3 beds 4 baths2,707 sq. ft.
$700,000Active3 beds 4 baths2,707 sq. ft.107 Greensview Drive, Cary, NC 27518
MLS# 10115644Listed by: BERKSHIRE HATHAWAY HOMESERVICE - New
 $819,000Active4 beds 3 baths3,111 sq. ft.
$819,000Active4 beds 3 baths3,111 sq. ft.4107 Bluff Oak Drive, Cary, NC 27519
MLS# 10115638Listed by: REAL TRIANGLE PROPERTIES LLC - Open Sat, 1 to 3pmNew
 $725,000Active4 beds 3 baths3,109 sq. ft.
$725,000Active4 beds 3 baths3,109 sq. ft.1023 Augustine Trail, Cary, NC 27518
MLS# 10115616Listed by: KELLER WILLIAMS REALTY CARY - Coming Soon
 $515,000Coming Soon3 beds 3 baths
$515,000Coming Soon3 beds 3 baths328 View Drive, Morrisville, NC 27560
MLS# 10115614Listed by: RE/MAX UNITED - New
 $610,000Active3 beds 2 baths2,125 sq. ft.
$610,000Active3 beds 2 baths2,125 sq. ft.217 Marilyn Circle, Cary, NC 27513
MLS# 10115598Listed by: PATRICK PROPERTIES, INC - Coming SoonOpen Sat, 1 to 4pm
 $775,000Coming Soon3 beds 2 baths
$775,000Coming Soon3 beds 2 baths315 Walnut Street, Cary, NC 27511
MLS# 10115515Listed by: LPT REALTY, LLC - New
 Listed by ERA$495,000Active3 beds 3 baths1,869 sq. ft.
Listed by ERA$495,000Active3 beds 3 baths1,869 sq. ft.341 Ashton Ridge Lane, Cary, NC 27513
MLS# 10115501Listed by: ERA LIVE MOORE

