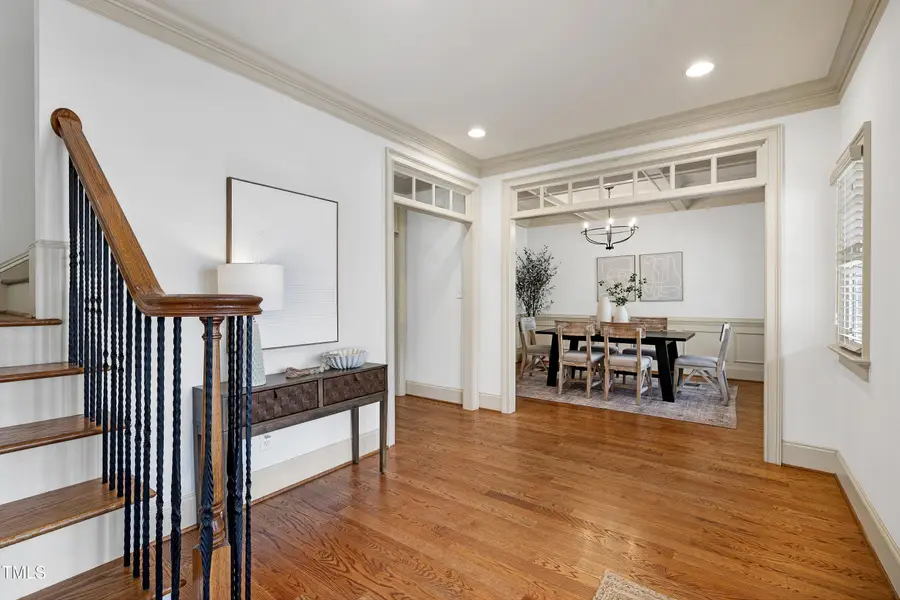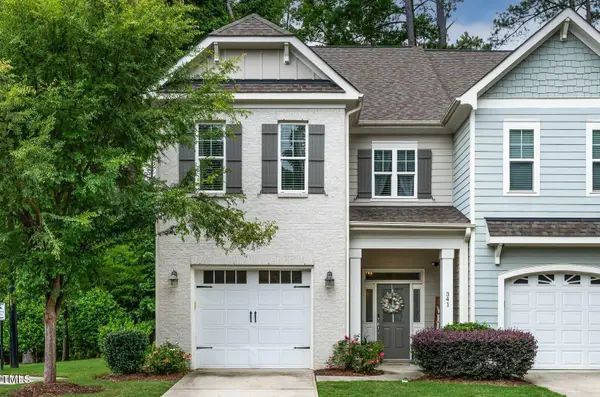1217 Chalk Maple Drive, Cary, NC 27519
Local realty services provided by:ERA Pacesetters



Listed by:kate helmedag
Office:long & foster real estate inc/cary
MLS#:10102389
Source:RD
Price summary
- Price:$713,000
- Price per sq. ft.:$249.3
- Monthly HOA dues:$107
About this home
Welcome Home to Village Square at Amberly where resort-style amenities, retail, restaurants, and convenience are just steps away! This custom-built home with a ready-to-finish 3rd floor is ready for your personal touch! Beginning with the covered front porch and into the open foyer you'll first note the high ceilings and real hardwood flooring that runs throughout the home. Next, a formal dining room with coffered ceiling leads to the open kitchen, living room, and breakfast area that overlooks the screened porch. Stowe your essentials out of sight in the mud room that sits at the top of the stairs leading to the expansive 2-car garage with overhead storage. Thoughtful updates and quality workmanship are around every corner - from the millwork to the brand new light fixtures, an updated roof and HVAC, plus a sealed and conditioned crawl space. Explore upstairs to find an open loft area that can be used in countless ways, a built-in office area, two secondary bedrooms, and a beautifully appointed primary suite. Here you'll note two huge walk-in closets as well as an intimate sitting room and spacious primary bath. Don't miss the nearly 800 sq.ft of unfinished space plumbed for another full bath and includes all of the drywall you will need to finish it! Ready for a bite? Take a stroll down the sidewalk to the pub! Want to workout? You're just steps away from the clubhouse, pool, and amenity center where residents enjoy countless activities including Food Truck Fridays and Outdoor Summer Concerts! Just minutes from 540, RTP, RDU, and all the Triangle has to offer! One mile from Panther Creek High, Publix, and so much more!
Contact an agent
Home facts
- Year built:2007
- Listing Id #:10102389
- Added:63 day(s) ago
- Updated:August 05, 2025 at 07:27 AM
Rooms and interior
- Bedrooms:3
- Total bathrooms:3
- Full bathrooms:2
- Half bathrooms:1
- Living area:2,860 sq. ft.
Heating and cooling
- Cooling:Central Air
- Heating:Central, Forced Air
Structure and exterior
- Roof:Shingle
- Year built:2007
- Building area:2,860 sq. ft.
- Lot area:0.09 Acres
Schools
- High school:Wake - Panther Creek
- Middle school:Wake - Mills Park
- Elementary school:Wake - Hortons Creek
Utilities
- Water:Public
- Sewer:Public Sewer
Finances and disclosures
- Price:$713,000
- Price per sq. ft.:$249.3
- Tax amount:$5,666
New listings near 1217 Chalk Maple Drive
- Open Sat, 11am to 2pmNew
 $825,000Active4 beds 3 baths2,892 sq. ft.
$825,000Active4 beds 3 baths2,892 sq. ft.306 Parkknoll Lane, Cary, NC 27519
MLS# 10115748Listed by: KELLER WILLIAMS LEGACY - New
 $325,000Active2 beds 2 baths1,219 sq. ft.
$325,000Active2 beds 2 baths1,219 sq. ft.310 Riverwalk Circle, Cary, NC 27511
MLS# 10115751Listed by: KELLER WILLIAMS LEGACY - New
 $579,000Active4 beds 3 baths2,129 sq. ft.
$579,000Active4 beds 3 baths2,129 sq. ft.112 Muir Woods Drive, Cary, NC 27513
MLS# 10115709Listed by: RE/MAX UNITED - Open Sat, 8 to 11amNew
 $700,000Active3 beds 4 baths2,707 sq. ft.
$700,000Active3 beds 4 baths2,707 sq. ft.107 Greensview Drive, Cary, NC 27518
MLS# 10115644Listed by: BERKSHIRE HATHAWAY HOMESERVICE - New
 $819,000Active4 beds 3 baths3,111 sq. ft.
$819,000Active4 beds 3 baths3,111 sq. ft.4107 Bluff Oak Drive, Cary, NC 27519
MLS# 10115638Listed by: REAL TRIANGLE PROPERTIES LLC - Open Sat, 1 to 3pmNew
 $725,000Active4 beds 3 baths3,109 sq. ft.
$725,000Active4 beds 3 baths3,109 sq. ft.1023 Augustine Trail, Cary, NC 27518
MLS# 10115616Listed by: KELLER WILLIAMS REALTY CARY - Coming Soon
 $515,000Coming Soon3 beds 3 baths
$515,000Coming Soon3 beds 3 baths328 View Drive, Morrisville, NC 27560
MLS# 10115614Listed by: RE/MAX UNITED - New
 $610,000Active3 beds 2 baths2,125 sq. ft.
$610,000Active3 beds 2 baths2,125 sq. ft.217 Marilyn Circle, Cary, NC 27513
MLS# 10115598Listed by: PATRICK PROPERTIES, INC - Coming SoonOpen Sat, 1 to 4pm
 $775,000Coming Soon3 beds 2 baths
$775,000Coming Soon3 beds 2 baths315 Walnut Street, Cary, NC 27511
MLS# 10115515Listed by: LPT REALTY, LLC - New
 Listed by ERA$495,000Active3 beds 3 baths1,869 sq. ft.
Listed by ERA$495,000Active3 beds 3 baths1,869 sq. ft.341 Ashton Ridge Lane, Cary, NC 27513
MLS# 10115501Listed by: ERA LIVE MOORE

