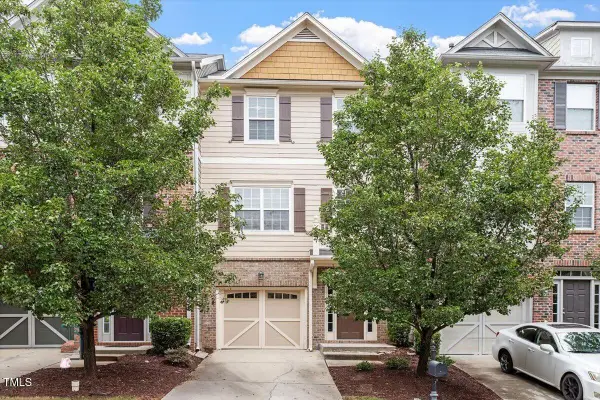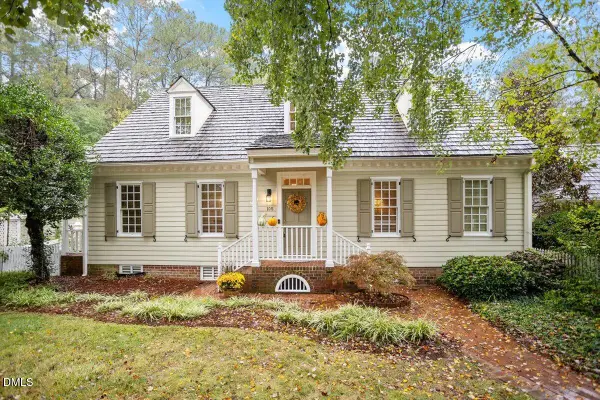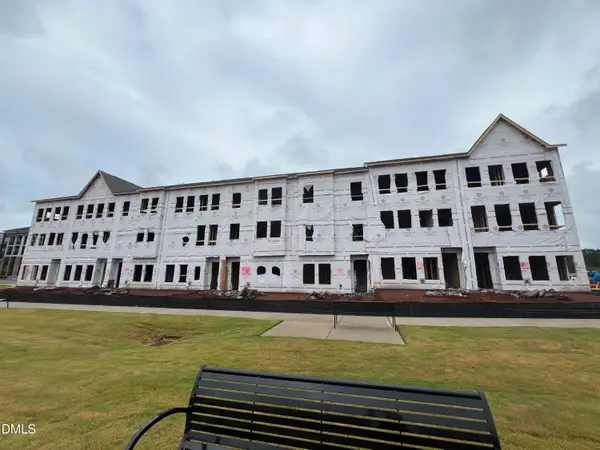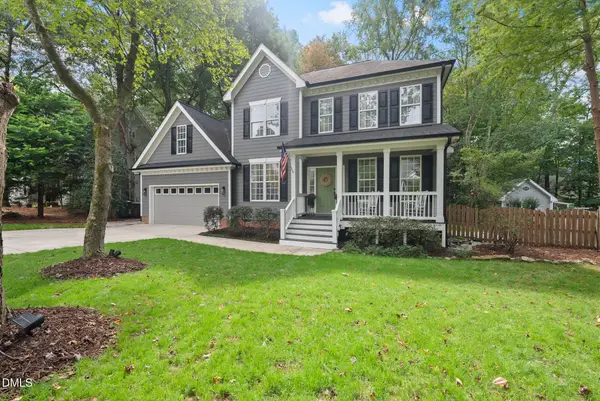210 Shillings Chase Drive, Cary, NC 27518
Local realty services provided by:ERA Strother Real Estate
210 Shillings Chase Drive,Cary, NC 27518
$869,000
- 4 Beds
- 4 Baths
- 3,996 sq. ft.
- Single family
- Active
Listed by:david wilson
Office:carolina's choice real estate
MLS#:10125196
Source:RD
Price summary
- Price:$869,000
- Price per sq. ft.:$217.47
- Monthly HOA dues:$93.33
About this home
Located in Windermere subdivision, this beautiful home features an open floor plan. It has a 3 car garage and almost a half acre (.46) flat lot, not often seen in this price range with almost 4,000+ square foot home. Bonus room (32' long) is located on the second level, not in the attic space like many homes. Recently remodeled with new flooring including marble, hardwoods and carpeting. Newer, elegant cabinet and granite countertop in the half bath. Upgraded kitchen with lighted glass front cabinets, wine rack, appliance garage, lights above and below the cabinets, new backsplash, newer high-end wall oven and microwave, both with convection, and oven also has a steamer function. New washer and dryer. New ceiling fans, light fixtures, plumbing fixtures and hot water tank. Many elegant upgrades including: crown molding, chair rail, wainscoting, cased openings, decorative ceiling moldings, and bookcases. Freshly painted exterior and interior. Landscaped meticulously.
What so special about this house: huge rooms! Large kitchen is to die for with a walk-in pantry! Large, elegant dining room. Formal office off the foyer with French doors. Master suite is massive with a sitting area and dual walk-in closets. Master bath has dual cabinets, deep soaking tub, large shower, separate water closet and linen closet. Huge bonus room with a large walk-in storage closet. All additional bedrooms are also large with walk-in closets. Two bedrooms share a Jack and Jill bath and 4th bedroom has en suite bath. Spacious laundry room with lots of cabinets and a window, enclosed sunroom, additional patio slab, a large flat backyard, and a super long driveway.
Located in prestigious Windermere on a cul-de-sac keeping traffic at a distance. Quiet community. Neighborhood features: clubhouse where our community hosts many events for adults and children, main pool, toddler pool, basketball court, book exchange, and sidewalks. Close to multiple Cary parks, restaurants, shopping, and medical centers. 30 minutes from downtown Raleigh or the airport. Minutes from new I-540, 64, and 40 for easy access.
Contact an agent
Home facts
- Year built:2002
- Listing ID #:10125196
- Added:1 day(s) ago
- Updated:October 04, 2025 at 10:24 AM
Rooms and interior
- Bedrooms:4
- Total bathrooms:4
- Full bathrooms:3
- Half bathrooms:1
- Living area:3,996 sq. ft.
Heating and cooling
- Cooling:Central Air, Zoned
- Heating:Forced Air, Zoned
Structure and exterior
- Roof:Shingle
- Year built:2002
- Building area:3,996 sq. ft.
- Lot area:0.46 Acres
Schools
- High school:Wake - Felton Grove
- Middle school:Wake - Dillard
- Elementary school:Wake - Middle Creek
Utilities
- Water:Public
- Sewer:Public Sewer
Finances and disclosures
- Price:$869,000
- Price per sq. ft.:$217.47
- Tax amount:$7,508
New listings near 210 Shillings Chase Drive
- New
 $479,900Active3 beds 3 baths1,656 sq. ft.
$479,900Active3 beds 3 baths1,656 sq. ft.1103 Suterland Road, Cary, NC 27511
MLS# 10125801Listed by: NORTHSIDE REALTY INC. - New
 $749,999Active3 beds 3 baths2,503 sq. ft.
$749,999Active3 beds 3 baths2,503 sq. ft.609 Crooked Pine Drive, Cary, NC 27519
MLS# 10125798Listed by: PHAROS REAL ESTATE, LLC - New
 $599,000Active5 beds 3 baths2,302 sq. ft.
$599,000Active5 beds 3 baths2,302 sq. ft.835 Madison Avenue, Cary, NC 27513
MLS# 10125753Listed by: NEST REALTY OF THE TRIANGLE - Open Sat, 12 to 3pmNew
 $1,850,000Active4 beds 4 baths3,935 sq. ft.
$1,850,000Active4 beds 4 baths3,935 sq. ft.836 Journeys Rest Lane, Apex, NC 27523
MLS# 10125695Listed by: NORTHGROUP REAL ESTATE, INC. - New
 $789,600Active5 beds 3 baths2,642 sq. ft.
$789,600Active5 beds 3 baths2,642 sq. ft.102 Elkton Green Court, Cary, NC 27519
MLS# 10125705Listed by: URBAN DURHAM REALTY - New
 $537,640Active3 beds 4 baths1,960 sq. ft.
$537,640Active3 beds 4 baths1,960 sq. ft.776 Ballyneal, Cary, NC 27513
MLS# 10125706Listed by: DREAM FINDERS REALTY LLC - New
 $384,900Active4 beds 4 baths2,017 sq. ft.
$384,900Active4 beds 4 baths2,017 sq. ft.234 Linden Park Lane, Cary, NC 27519
MLS# 10125669Listed by: KENDAHL MCINTYRE REAL ESTATE - New
 $630,000Active3 beds 3 baths2,148 sq. ft.
$630,000Active3 beds 3 baths2,148 sq. ft.105 Palace Green, Cary, NC 27518
MLS# 10125675Listed by: LPT REALTY LLC - New
 $549,060Active4 beds 4 baths1,960 sq. ft.
$549,060Active4 beds 4 baths1,960 sq. ft.774 Ballyneal Alley, Cary, NC 27513
MLS# 10125654Listed by: DREAM FINDERS REALTY LLC - Open Sat, 12 to 3pmNew
 $625,000Active3 beds 3 baths2,377 sq. ft.
$625,000Active3 beds 3 baths2,377 sq. ft.4313 Hawksong Place, Cary, NC 27518
MLS# 10125593Listed by: CHOICE RESIDENTIAL REAL ESTATE
