103 Garden Place Drive, Castle Hayne, NC 28429
Local realty services provided by:ERA Strother Real Estate
103 Garden Place Drive,Castle Hayne, NC 28429
$324,900
- 3 Beds
- 2 Baths
- 1,503 sq. ft.
- Single family
- Pending
Listed by:beatty pittman real estate team llc.
Office:intracoastal realty corp
MLS#:100523699
Source:NC_CCAR
Price summary
- Price:$324,900
- Price per sq. ft.:$216.17
About this home
Tucked away on a quiet street in Castle Hayne, this well maintained single-level brick ranch offers 3 bedrooms and 2 bathrooms on a spacious 0.5-acre corner lot surrounded by mature trees. Inside, you'll find two separate living areas, perfect for a home office, playroom, or flex space to suit your needs. Step outside to a large, oversized deck that overlooks the expansive backyard, creating an ideal setting for entertaining, relaxing, or enjoying the peaceful surroundings. With no HOA restrictions and a quiet setting, the property offers both freedom and privacy. A 480 sq ft detached garage adds even more versatility with space for storage, hobbies, or a workshop. Located just minutes from the Castle Hayne boat ramp—with direct access to the Cape Fear River—this home combines everyday comfort with outdoor convenience in a prime location.
Contact an agent
Home facts
- Year built:1965
- Listing ID #:100523699
- Added:52 day(s) ago
- Updated:September 29, 2025 at 07:46 AM
Rooms and interior
- Bedrooms:3
- Total bathrooms:2
- Full bathrooms:2
- Living area:1,503 sq. ft.
Heating and cooling
- Cooling:Central Air, Wall/Window Unit(s)
- Heating:Electric, Forced Air, Heating
Structure and exterior
- Roof:Architectural Shingle
- Year built:1965
- Building area:1,503 sq. ft.
- Lot area:0.5 Acres
Schools
- High school:Laney
- Middle school:Holly Shelter
- Elementary school:Castle Hayne
Finances and disclosures
- Price:$324,900
- Price per sq. ft.:$216.17
New listings near 103 Garden Place Drive
- New
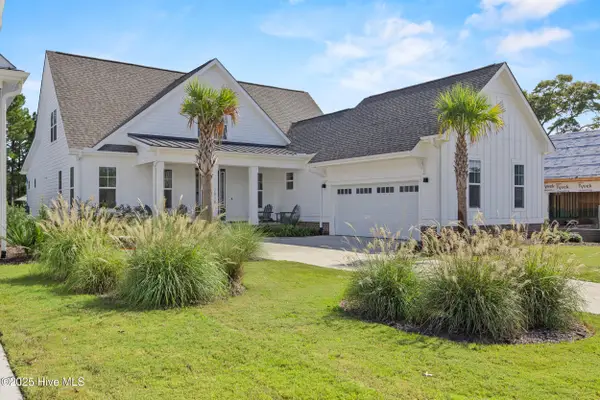 $975,000Active4 beds 4 baths3,386 sq. ft.
$975,000Active4 beds 4 baths3,386 sq. ft.2818 Salvador Way, Castle Hayne, NC 28429
MLS# 100532896Listed by: COLDWELL BANKER SEA COAST ADVANTAGE - New
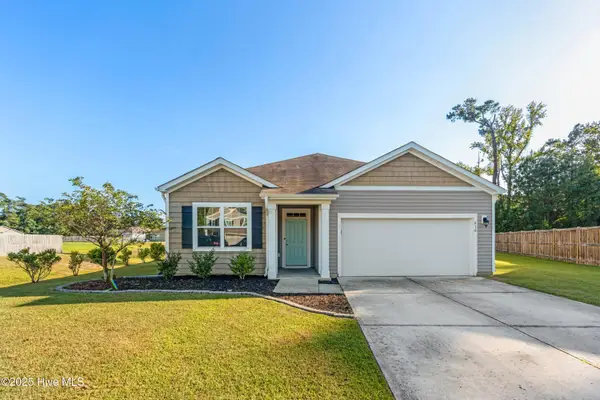 $363,000Active3 beds 2 baths1,618 sq. ft.
$363,000Active3 beds 2 baths1,618 sq. ft.610 Granite Lane, Castle Hayne, NC 28429
MLS# 100532758Listed by: RE/MAX ESSENTIAL - New
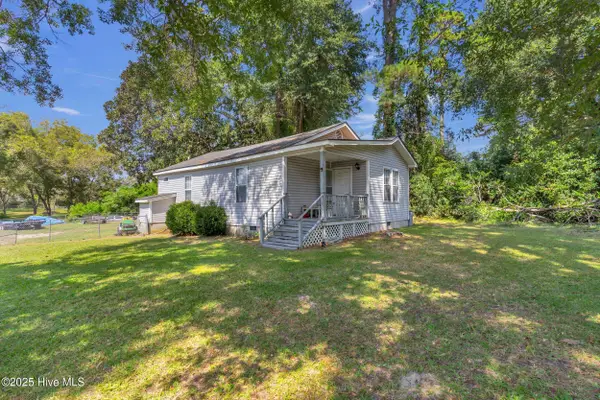 $300,000Active2 beds 1 baths864 sq. ft.
$300,000Active2 beds 1 baths864 sq. ft.5207 5207 Castle Hayne Rd Road, Castle Hayne, NC 28429
MLS# 100532002Listed by: COTTON PROPERTY MANAGEMENT - New
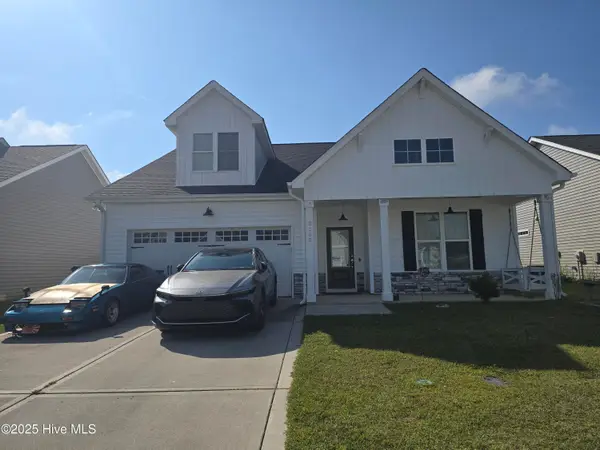 $500,000Active4 beds 3 baths2,100 sq. ft.
$500,000Active4 beds 3 baths2,100 sq. ft.2165 Blue Bonnet Circle, Castle Hayne, NC 28429
MLS# 100531984Listed by: TRELORA REALTY INC. - New
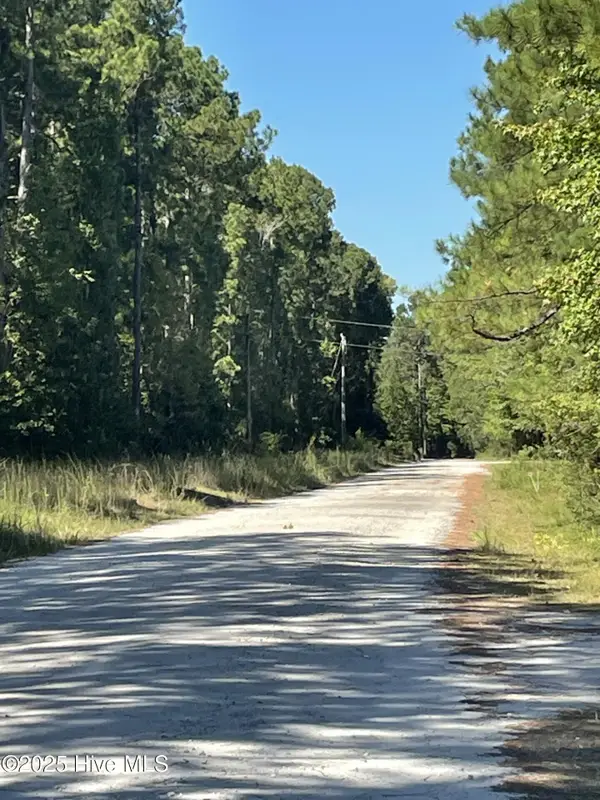 $629,750Active7.43 Acres
$629,750Active7.43 Acres4225 Buck Drive, Castle Hayne, NC 28429
MLS# 100531986Listed by: INTRACOASTAL REALTY CORP 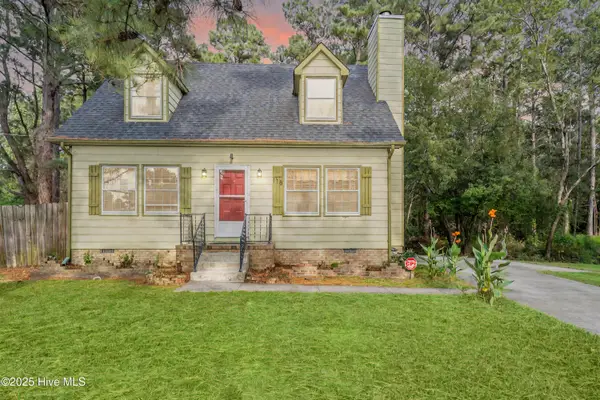 $217,500Pending4 beds 2 baths1,184 sq. ft.
$217,500Pending4 beds 2 baths1,184 sq. ft.118 Deerfield Road, Castle Hayne, NC 28429
MLS# 100531720Listed by: BLUECOAST REALTY CORPORATION- New
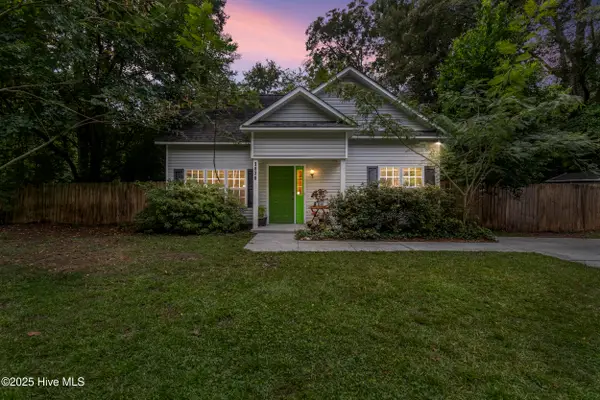 $290,000Active2 beds 3 baths1,075 sq. ft.
$290,000Active2 beds 3 baths1,075 sq. ft.3830 Sondey Road, Castle Hayne, NC 28429
MLS# 100531292Listed by: SALT AND STONE PROPERTY GROUP - New
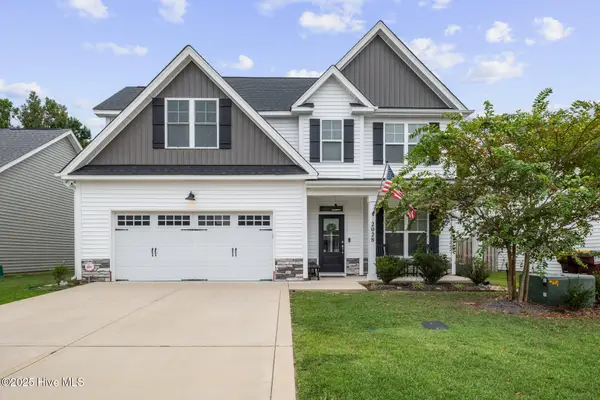 $385,000Active4 beds 3 baths1,707 sq. ft.
$385,000Active4 beds 3 baths1,707 sq. ft.2028 Blue Bonnet Circle, Castle Hayne, NC 28429
MLS# 100531268Listed by: COLDWELL BANKER SEA COAST ADVANTAGE 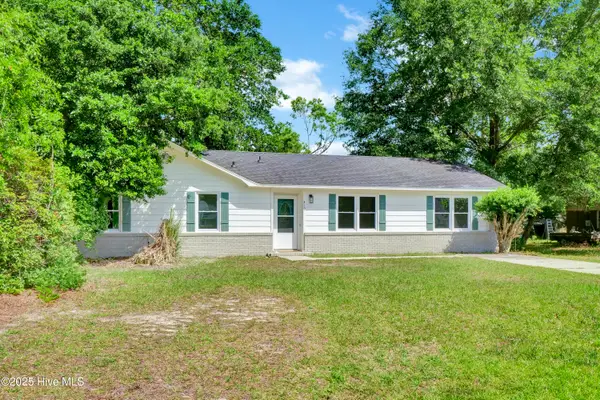 $298,000Pending3 beds 2 baths1,465 sq. ft.
$298,000Pending3 beds 2 baths1,465 sq. ft.410 Millhouse Road, Castle Hayne, NC 28429
MLS# 100530826Listed by: BERKSHIRE HATHAWAY HOMESERVICES CAROLINA PREMIER PROPERTIES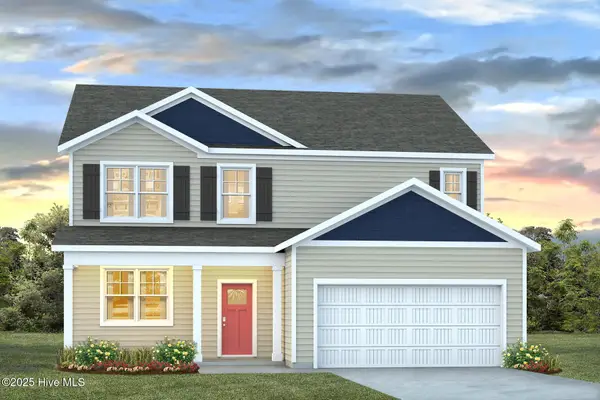 $451,990Active5 beds 4 baths2,721 sq. ft.
$451,990Active5 beds 4 baths2,721 sq. ft.6342 Rye Grass Road #436, Castle Hayne, NC 28429
MLS# 100530147Listed by: D.R. HORTON, INC
