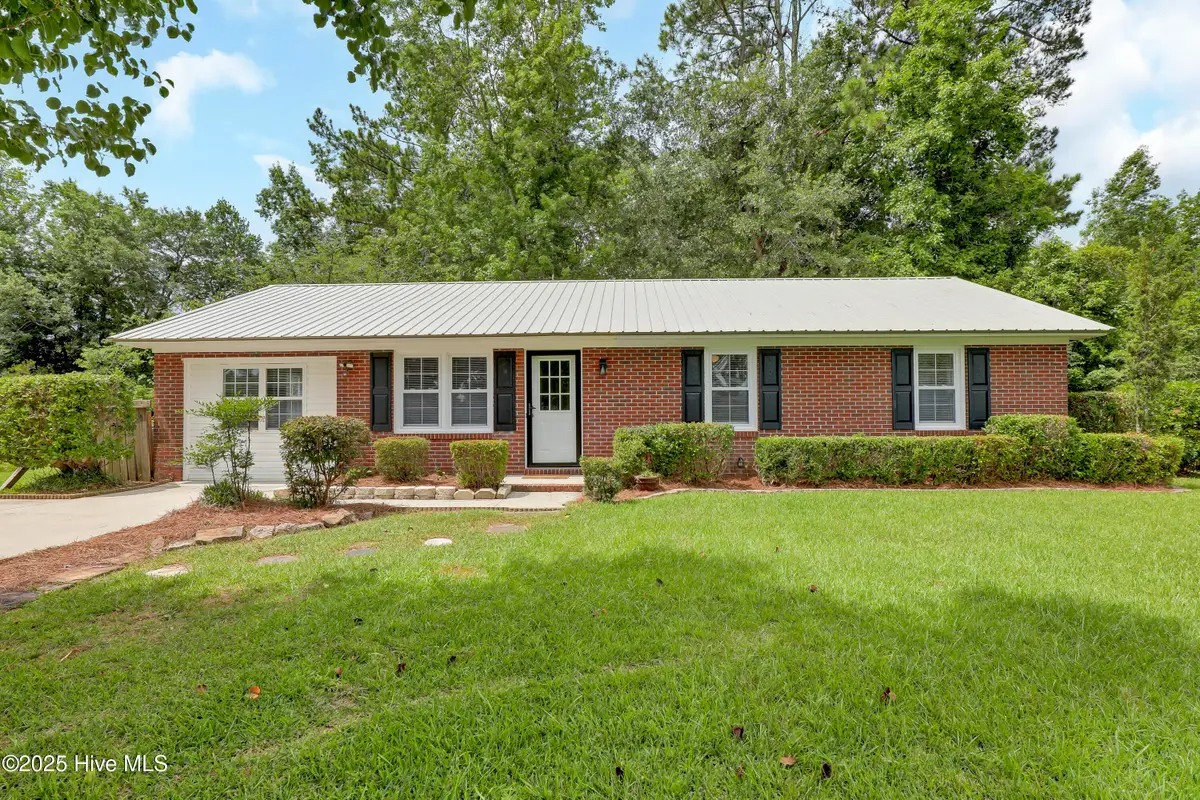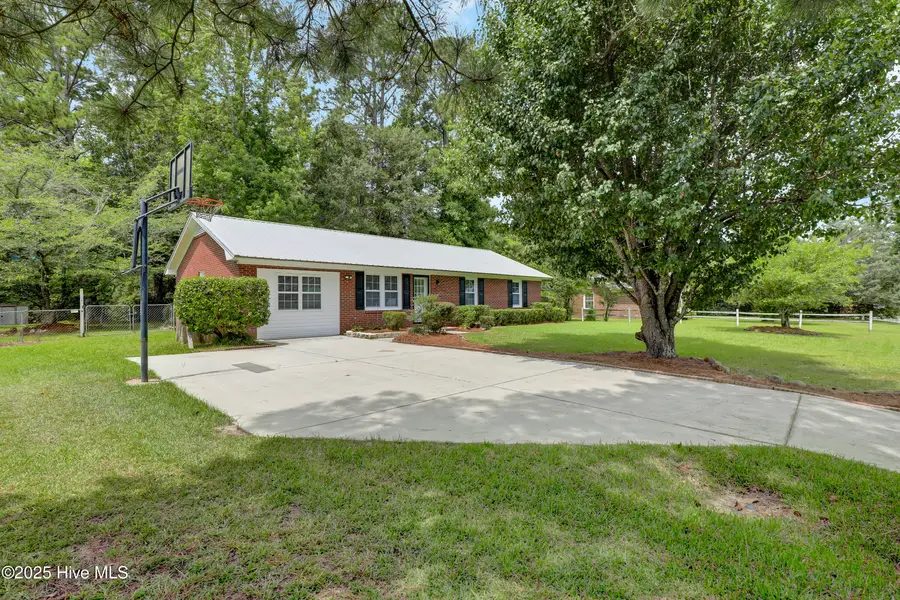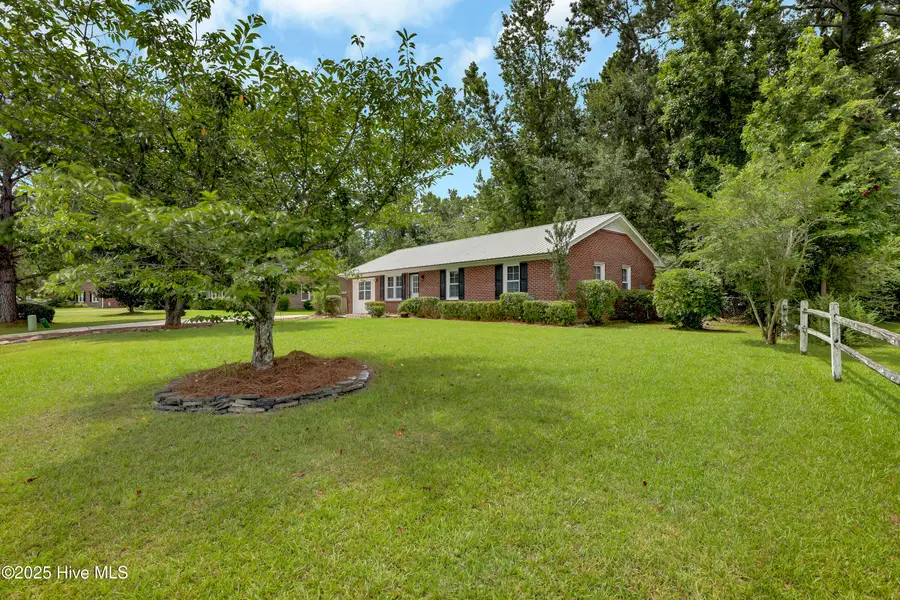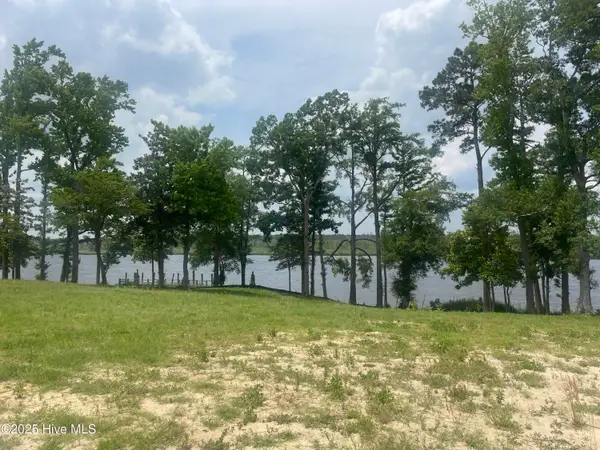106 Old Mill Road, Castle Hayne, NC 28429
Local realty services provided by:ERA Strother Real Estate



Listed by:don a spiers
Office:intracoastal realty corp
MLS#:100517393
Source:NC_CCAR
Price summary
- Price:$335,000
- Price per sq. ft.:$238.6
About this home
Welcome to this beautifully updated 3-bedroom, 1.5-bath ranch-style home, nestled on nearly half an acre in the desirable and peaceful Runnymeade Subdivision in Wrightsboro. Surrounded by mature trees & natural serenity, this home offers a perfect blend of comfort, style, & convenience. Step inside to discover a host of recent upgrades including luxury vinyl plank flooring, plush new carpeting, fresh interior paint, stylish lighting fixtures, new interior doors, window blinds, & a brand-new rear deck—perfect for relaxing or entertaining.
The renovated kitchen is a standout, featuring new tile flooring, modern cabinetry, gleaming granite countertops, a garbage disposal, & all-new stainless steel appliances including an electric range and refrigerator. It's a space designed for joyful family meals and effortless entertaining. All three bedrooms are generously sized with ample closet space, ceiling fans, and large windows that bring in an abundance of natural light. The primary bedroom includes a private half-bath with tasteful updates, while the fully renovated hallway bath is ideally situated for family & guests. One of the guest bedrooms features a striking reclaimed pallet wood accent wall, adding rustic charm and making it a perfect option for a home office or creative space, if preferred. The home's very functional layout includes a formal living room upon entry & a spacious den/flex room ideal for movie nights, hobbies, or a second living area. The home's expansive rear fenced yard allows for endless possibilities. Consider adding a pool, a detached two car garage and workshop, Or just sit out on the back deck after a long day & take in all the sights and sounds of nature. Situated just minutes from Historic Downtown Wilmington and conveniently located between I-140 and major highways, this home offers quick access to area beaches, shopping, dining, & entertainment. It's the perfect family home in an unbeatable location. This is a Single Owner Home-NOT A FLIP
Contact an agent
Home facts
- Year built:1980
- Listing Id #:100517393
- Added:41 day(s) ago
- Updated:August 11, 2025 at 04:46 PM
Rooms and interior
- Bedrooms:3
- Total bathrooms:2
- Full bathrooms:1
- Half bathrooms:1
- Living area:1,404 sq. ft.
Heating and cooling
- Cooling:Central Air
- Heating:Electric, Forced Air, Heat Pump, Heating
Structure and exterior
- Roof:Metal
- Year built:1980
- Building area:1,404 sq. ft.
- Lot area:0.44 Acres
Schools
- High school:New Hanover
- Middle school:Holly Shelter
- Elementary school:Wrightsboro
Utilities
- Water:Municipal Water Available, Water Connected
- Sewer:Sewer Connected
Finances and disclosures
- Price:$335,000
- Price per sq. ft.:$238.6
- Tax amount:$973 (2024)
New listings near 106 Old Mill Road
- New
 $433,290Active5 beds 3 baths2,511 sq. ft.
$433,290Active5 beds 3 baths2,511 sq. ft.6341 Rye Grass Road #Lot 455, Castle Hayne, NC 28429
MLS# 100525042Listed by: D.R. HORTON, INC - New
 $439,990Active5 beds 4 baths2,583 sq. ft.
$439,990Active5 beds 4 baths2,583 sq. ft.6450 Rye Grass Road #Lot 285, Castle Hayne, NC 28429
MLS# 100524752Listed by: D.R. HORTON, INC - New
 $437,990Active5 beds 4 baths2,583 sq. ft.
$437,990Active5 beds 4 baths2,583 sq. ft.6350 Rye Grass Road #Lot 434, Castle Hayne, NC 28429
MLS# 100524754Listed by: D.R. HORTON, INC - New
 $413,990Active4 beds 3 baths2,203 sq. ft.
$413,990Active4 beds 3 baths2,203 sq. ft.6358 Rye Grass Road #Lot 432, Castle Hayne, NC 28429
MLS# 100524756Listed by: D.R. HORTON, INC - New
 $265,000Active3 beds 2 baths1,031 sq. ft.
$265,000Active3 beds 2 baths1,031 sq. ft.321 Bountiful Lane, Castle Hayne, NC 28429
MLS# 100524781Listed by: IVESTER JACKSON COASTAL LLC  $400,000Pending0.36 Acres
$400,000Pending0.36 Acres2773 Alvernia Drive, Castle Hayne, NC 28429
MLS# 100524751Listed by: COLDWELL BANKER SEA COAST ADVANTAGE $400,000Pending0.35 Acres
$400,000Pending0.35 Acres2769 Alvernia Drive, Castle Hayne, NC 28429
MLS# 100524733Listed by: COLDWELL BANKER SEA COAST ADVANTAGE- New
 $439,490Active5 beds 4 baths2,583 sq. ft.
$439,490Active5 beds 4 baths2,583 sq. ft.6357 Rye Grass Road #Lot 459, Castle Hayne, NC 28429
MLS# 100523967Listed by: D.R. HORTON, INC - New
 $438,490Active5 beds 4 baths2,583 sq. ft.
$438,490Active5 beds 4 baths2,583 sq. ft.6345 Rye Grass Road #Lot 456, Castle Hayne, NC 28429
MLS# 100523968Listed by: D.R. HORTON, INC - New
 $412,990Active4 beds 3 baths2,203 sq. ft.
$412,990Active4 beds 3 baths2,203 sq. ft.6349 Rye Grass Road #Lot 457, Castle Hayne, NC 28429
MLS# 100523972Listed by: D.R. HORTON, INC
