6349 Rye Grass Road #Lot 457, Castle Hayne, NC 28429
Local realty services provided by:ERA Strother Real Estate
6349 Rye Grass Road #Lot 457,Castle Hayne, NC 28429
$399,999
- 4 Beds
- 3 Baths
- 2,203 sq. ft.
- Single family
- Pending
Listed by:team d.r. horton
Office:d.r. horton, inc
MLS#:100523972
Source:NC_CCAR
Price summary
- Price:$399,999
- Price per sq. ft.:$181.57
About this home
New Build home in Wilmington, NC. The Manning is an amazing two story, 4-bedroom 2.5 bath home, featuring an open-concept living area that leads to a kitchen equipped with Granite countertops, Stainless Steel Appliances, including a smooth-top electric range, microwave, and dishwasher. As you enter, you'll find an inviting entryway with a half bath. The first floor Primary Bedroom, off the living area, offers a private ensuite bathroom. The 2nd Floor offers 3 more spacious bedrooms that share a full bathroom that features double sinks. The 2nd floor living room rounds out this amazing home. Home Is Connected® Smart Home Technology is included in your new home and comes with an industry-leading suite of smart home products including a 7'' touchscreen interface, video doorbell, front door light, z-wave t-stat, & door lock all controlled by included Alexa Pop and smartphone app with voice! Photos are of similar home for illustrative purposes, actual home colors and features will vary. Home in final stages of construction.
Contact an agent
Home facts
- Year built:2025
- Listing ID #:100523972
- Added:51 day(s) ago
- Updated:September 29, 2025 at 07:46 AM
Rooms and interior
- Bedrooms:4
- Total bathrooms:3
- Full bathrooms:2
- Half bathrooms:1
- Living area:2,203 sq. ft.
Heating and cooling
- Cooling:Central Air, Zoned
- Heating:Electric, Heat Pump, Heating, Zoned
Structure and exterior
- Roof:Architectural Shingle
- Year built:2025
- Building area:2,203 sq. ft.
- Lot area:0.17 Acres
Schools
- High school:Laney
- Middle school:Holly Shelter
- Elementary school:Castle Hayne
Utilities
- Water:Municipal Water Available
Finances and disclosures
- Price:$399,999
- Price per sq. ft.:$181.57
New listings near 6349 Rye Grass Road #Lot 457
- New
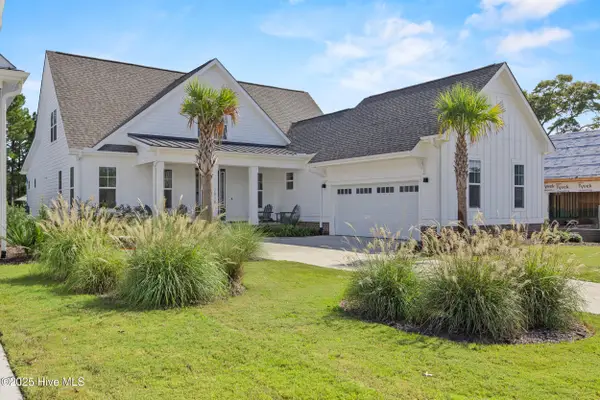 $975,000Active4 beds 4 baths3,386 sq. ft.
$975,000Active4 beds 4 baths3,386 sq. ft.2818 Salvador Way, Castle Hayne, NC 28429
MLS# 100532896Listed by: COLDWELL BANKER SEA COAST ADVANTAGE - New
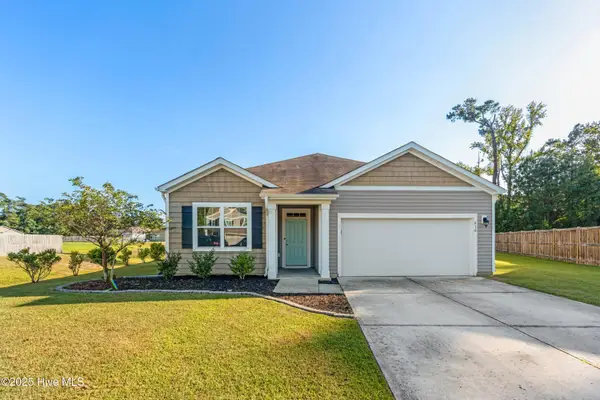 $363,000Active3 beds 2 baths1,618 sq. ft.
$363,000Active3 beds 2 baths1,618 sq. ft.610 Granite Lane, Castle Hayne, NC 28429
MLS# 100532758Listed by: RE/MAX ESSENTIAL - New
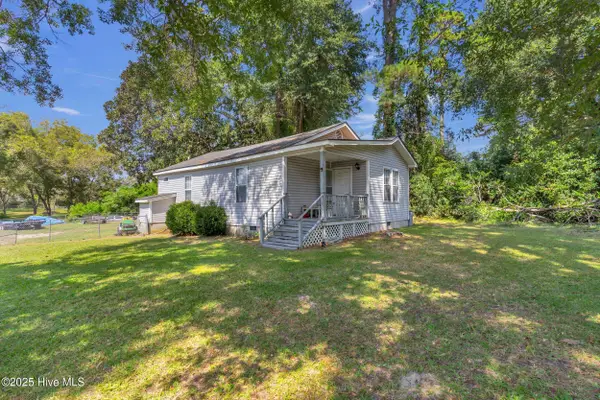 $300,000Active2 beds 1 baths864 sq. ft.
$300,000Active2 beds 1 baths864 sq. ft.5207 5207 Castle Hayne Rd Road, Castle Hayne, NC 28429
MLS# 100532002Listed by: COTTON PROPERTY MANAGEMENT - New
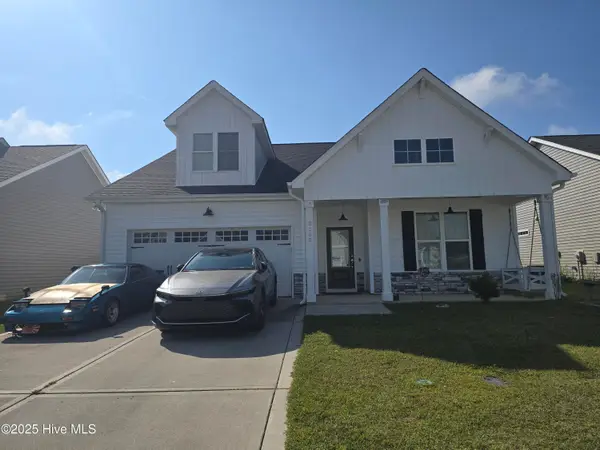 $500,000Active4 beds 3 baths2,100 sq. ft.
$500,000Active4 beds 3 baths2,100 sq. ft.2165 Blue Bonnet Circle, Castle Hayne, NC 28429
MLS# 100531984Listed by: TRELORA REALTY INC. - New
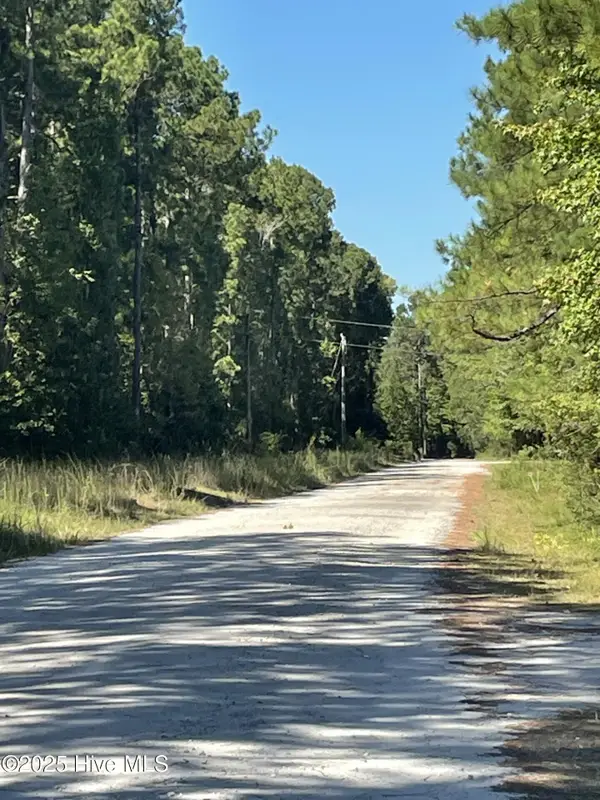 $629,750Active7.43 Acres
$629,750Active7.43 Acres4225 Buck Drive, Castle Hayne, NC 28429
MLS# 100531986Listed by: INTRACOASTAL REALTY CORP 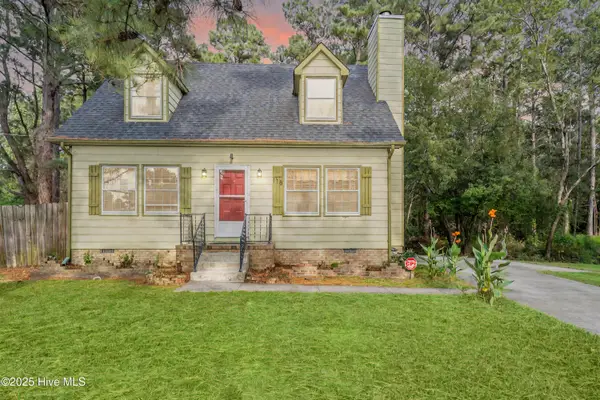 $217,500Pending4 beds 2 baths1,184 sq. ft.
$217,500Pending4 beds 2 baths1,184 sq. ft.118 Deerfield Road, Castle Hayne, NC 28429
MLS# 100531720Listed by: BLUECOAST REALTY CORPORATION- New
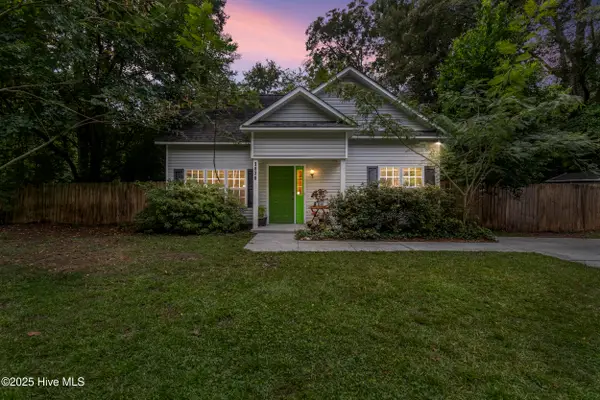 $290,000Active2 beds 3 baths1,075 sq. ft.
$290,000Active2 beds 3 baths1,075 sq. ft.3830 Sondey Road, Castle Hayne, NC 28429
MLS# 100531292Listed by: SALT AND STONE PROPERTY GROUP - New
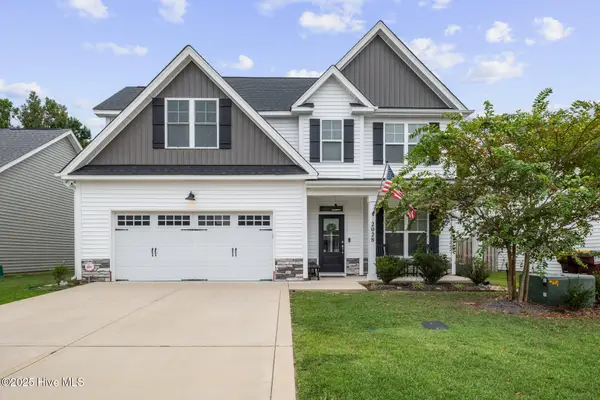 $385,000Active4 beds 3 baths1,707 sq. ft.
$385,000Active4 beds 3 baths1,707 sq. ft.2028 Blue Bonnet Circle, Castle Hayne, NC 28429
MLS# 100531268Listed by: COLDWELL BANKER SEA COAST ADVANTAGE 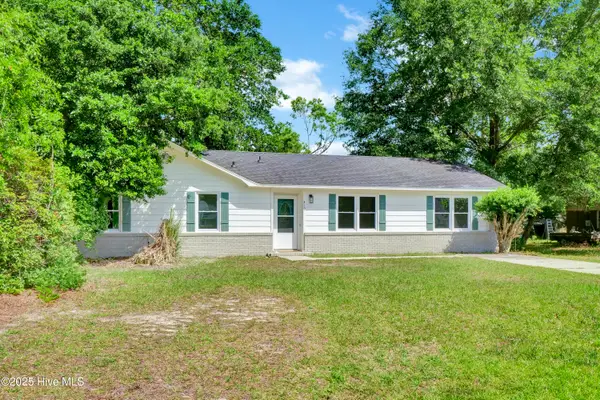 $298,000Pending3 beds 2 baths1,465 sq. ft.
$298,000Pending3 beds 2 baths1,465 sq. ft.410 Millhouse Road, Castle Hayne, NC 28429
MLS# 100530826Listed by: BERKSHIRE HATHAWAY HOMESERVICES CAROLINA PREMIER PROPERTIES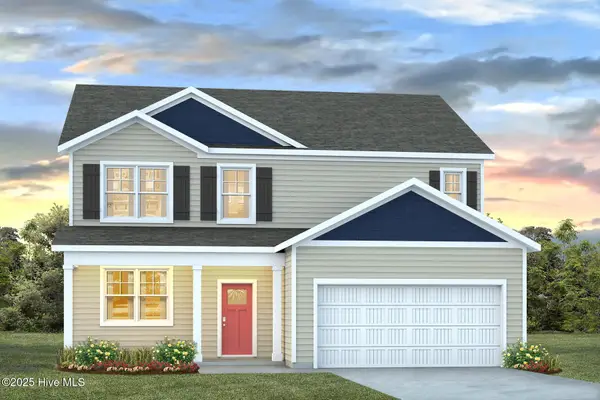 $451,990Active5 beds 4 baths2,721 sq. ft.
$451,990Active5 beds 4 baths2,721 sq. ft.6342 Rye Grass Road #436, Castle Hayne, NC 28429
MLS# 100530147Listed by: D.R. HORTON, INC
