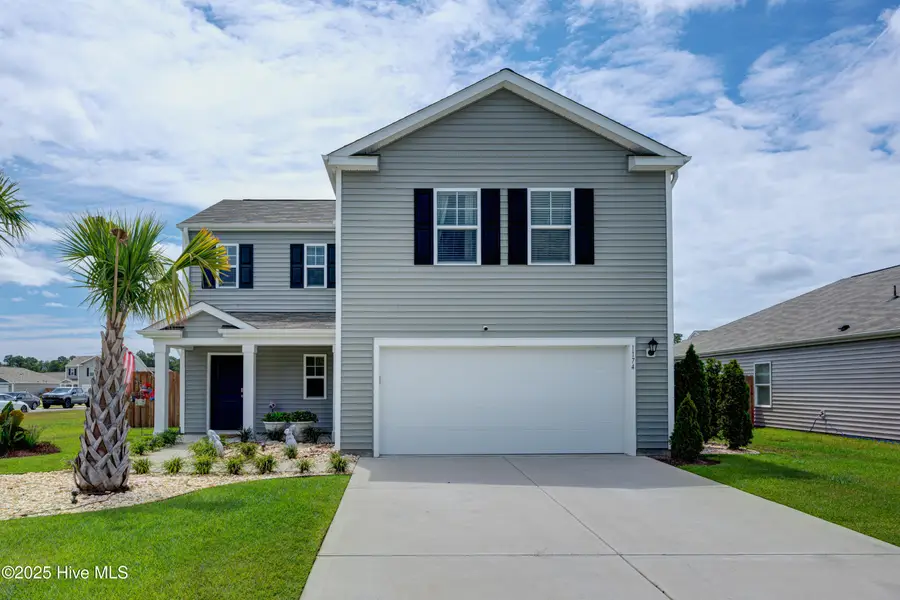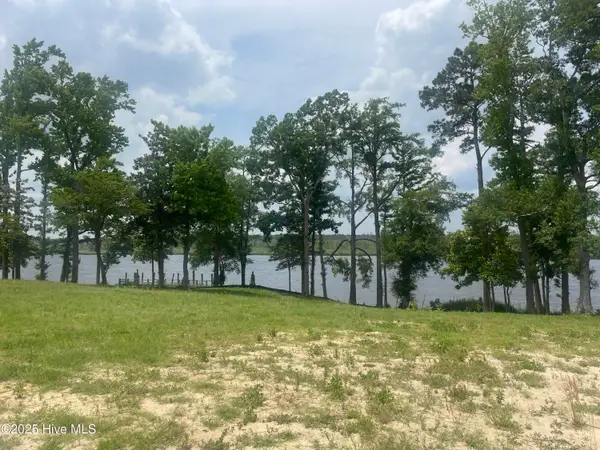1174 Saint Augustine Drive, Castle Hayne, NC 28429
Local realty services provided by:ERA Strother Real Estate



1174 Saint Augustine Drive,Castle Hayne, NC 28429
$425,000
- 4 Beds
- 3 Baths
- 1,981 sq. ft.
- Single family
- Active
Listed by:marie v raynor
Office:coastal properties
MLS#:100522671
Source:NC_CCAR
Price summary
- Price:$425,000
- Price per sq. ft.:$214.54
About this home
Location, Location! Built in 2023 this nearly new home sits on a coveted corner lot in the desirable community of Sidbury Station. Thoughtfully enhanced by its current owners, the backyard has been transformed into a true oasis—perfect for entertaining. Enjoy outdoor living on the expansive concrete patio, screened porch, or gathered around the cozy firepit, all surrounded by lush landscaping and a privacy fence. A full sprinkler system helps keep the vibrant yard looking pristine year-round.
Backing to HOA-maintained greenspace, the home offers additional privacy and peaceful open views. Inside and out, you'll find numerous post-construction upgrades that add both style and function beyond the standard builder features. These include:
A privacy fence and full-yard sprinkler system
Professional landscaping
Custom cabinetry hardware
Window screens
Glass door enclosure to the walk-in shower
A designer accent wall
Custom pantry shelving
Community amenities include a pool, playground, and activity center—perfect for all ages and lifestyles.
This is your opportunity to own a move-in-ready home in a thriving neighborhood, complete with thoughtful upgrades the builder didn't include.
Welcome home to Sidbury Station!
Additional details:
Home is occupied by current residents and their family pet dog.
Custom-built outbuilding is negotiable with your offer.
Please provide at least one hour's notice for showing appointments.
Contact an agent
Home facts
- Year built:2023
- Listing Id #:100522671
- Added:12 day(s) ago
- Updated:August 14, 2025 at 10:14 AM
Rooms and interior
- Bedrooms:4
- Total bathrooms:3
- Full bathrooms:2
- Half bathrooms:1
- Living area:1,981 sq. ft.
Heating and cooling
- Cooling:Central Air
- Heating:Electric, Forced Air, Heat Pump, Heating
Structure and exterior
- Roof:Architectural Shingle
- Year built:2023
- Building area:1,981 sq. ft.
- Lot area:0.17 Acres
Schools
- High school:Laney
- Middle school:Holly Shelter
- Elementary school:Castle Hayne
Utilities
- Water:County Water
- Sewer:County Sewer
Finances and disclosures
- Price:$425,000
- Price per sq. ft.:$214.54
- Tax amount:$1,462 (2024)
New listings near 1174 Saint Augustine Drive
- New
 $439,990Active5 beds 4 baths2,583 sq. ft.
$439,990Active5 beds 4 baths2,583 sq. ft.6450 Rye Grass Road #Lot 285, Castle Hayne, NC 28429
MLS# 100524752Listed by: D.R. HORTON, INC - New
 $437,990Active5 beds 4 baths2,583 sq. ft.
$437,990Active5 beds 4 baths2,583 sq. ft.6350 Rye Grass Road #Lot 434, Castle Hayne, NC 28429
MLS# 100524754Listed by: D.R. HORTON, INC - New
 $413,990Active4 beds 3 baths2,203 sq. ft.
$413,990Active4 beds 3 baths2,203 sq. ft.6358 Rye Grass Road #Lot 432, Castle Hayne, NC 28429
MLS# 100524756Listed by: D.R. HORTON, INC - New
 $265,000Active3 beds 2 baths1,031 sq. ft.
$265,000Active3 beds 2 baths1,031 sq. ft.321 Bountiful Lane, Castle Hayne, NC 28429
MLS# 100524781Listed by: IVESTER JACKSON COASTAL LLC  $400,000Pending0.36 Acres
$400,000Pending0.36 Acres2773 Alvernia Drive, Castle Hayne, NC 28429
MLS# 100524751Listed by: COLDWELL BANKER SEA COAST ADVANTAGE $400,000Pending0.35 Acres
$400,000Pending0.35 Acres2769 Alvernia Drive, Castle Hayne, NC 28429
MLS# 100524733Listed by: COLDWELL BANKER SEA COAST ADVANTAGE- New
 $439,490Active5 beds 4 baths2,583 sq. ft.
$439,490Active5 beds 4 baths2,583 sq. ft.6357 Rye Grass Road #Lot 459, Castle Hayne, NC 28429
MLS# 100523967Listed by: D.R. HORTON, INC - New
 $438,490Active5 beds 4 baths2,583 sq. ft.
$438,490Active5 beds 4 baths2,583 sq. ft.6345 Rye Grass Road #Lot 456, Castle Hayne, NC 28429
MLS# 100523968Listed by: D.R. HORTON, INC - New
 $412,990Active4 beds 3 baths2,203 sq. ft.
$412,990Active4 beds 3 baths2,203 sq. ft.6349 Rye Grass Road #Lot 457, Castle Hayne, NC 28429
MLS# 100523972Listed by: D.R. HORTON, INC - New
 $371,990Active3 beds 2 baths1,618 sq. ft.
$371,990Active3 beds 2 baths1,618 sq. ft.6354 Rye Grass Road #Lot 433, Castle Hayne, NC 28429
MLS# 100523975Listed by: D.R. HORTON, INC
