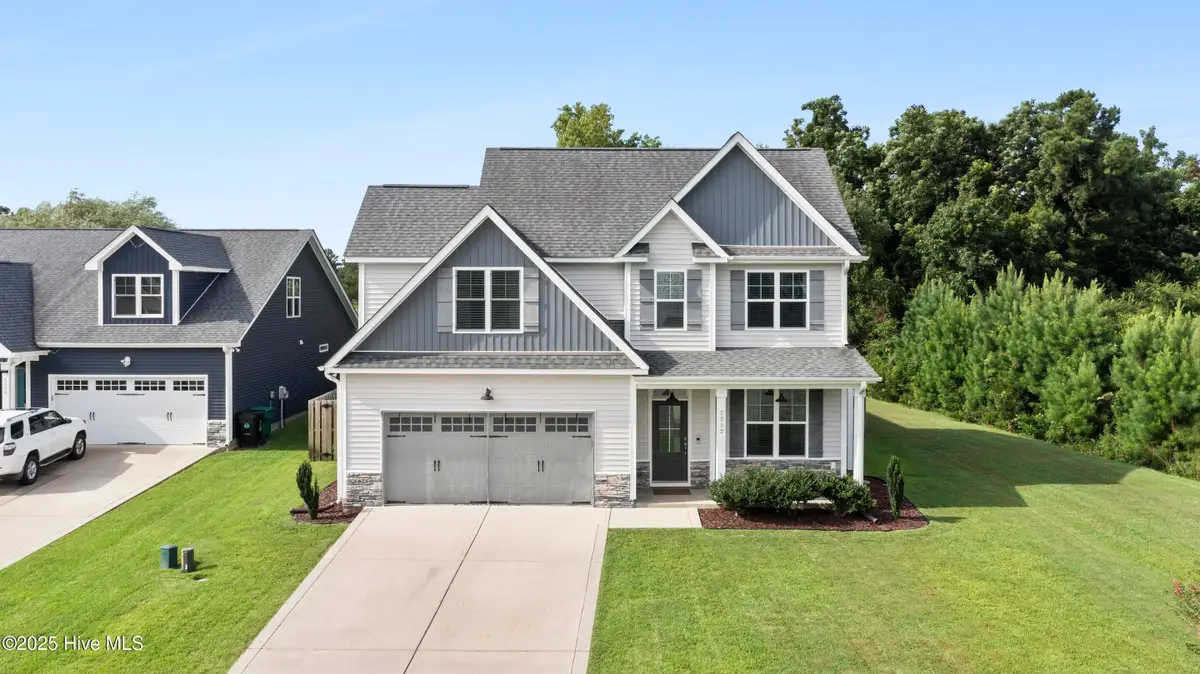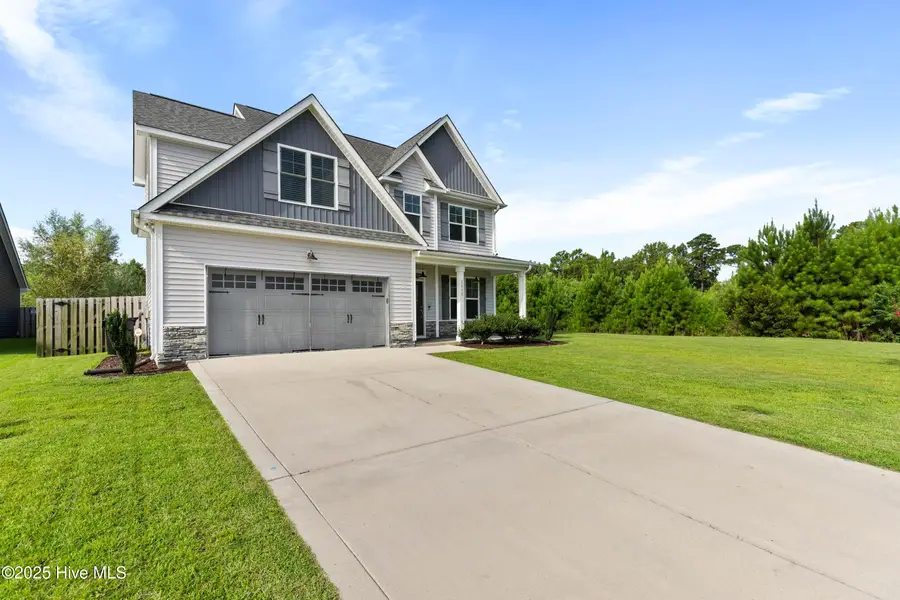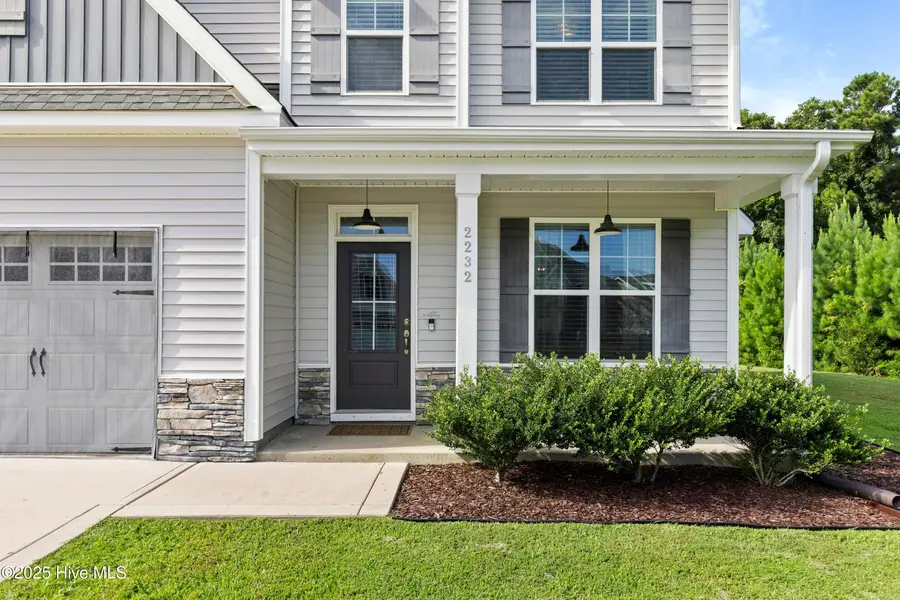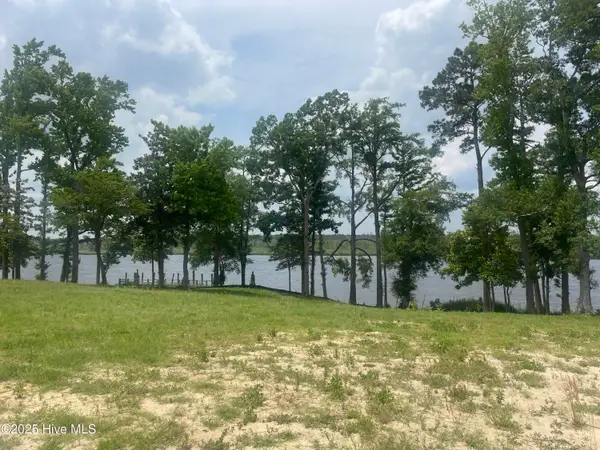2232 Blue Bonnet Circle, Castle Hayne, NC 28429
Local realty services provided by:ERA Strother Real Estate



2232 Blue Bonnet Circle,Castle Hayne, NC 28429
$409,000
- 4 Beds
- 3 Baths
- 1,704 sq. ft.
- Single family
- Pending
Listed by:sabourin homes team
Office:coldwell banker sea coast advantage
MLS#:100523580
Source:NC_CCAR
Price summary
- Price:$409,000
- Price per sq. ft.:$240.02
About this home
Beautiful 2-Story Home with Pool, Covered Patio & Modern Interior.
Seller is offering $10,000 Concession that can be used to lower the price, reduce the amount the buyer brings to closing OR do 2/1 buy down to buy down the rate. The seller is also offering a 2-10 Home Warranty at closing for the buyer's peace of mind.
This spacious and stylish home offers the perfect mix of comfort and charm. From its inviting front porch and manicured lawn to the light-filled interior, it's designed for everyday living and effortless entertaining.
Inside, you'll find an open-concept layout with luxury vinyl plank flooring, neutral tones, and abundant natural light. The living room flows into a bright dining area and a well-equipped kitchen featuring stainless steel appliances, granite countertops, and plenty of storage.
Upstairs, enjoy 4 spacious bedrooms including a serene primary suite with walk-in closet and private bath. A versatile bonus space makes the perfect office, playroom, or media area.
Step outside to your private, fenced-in backyard oasis surrounded on 2 sides by HOA common area. The covered patio with a pergola is great for outdoor dining or relaxing, and the large above-ground pool offers a refreshing escape on warm days. The yard has room to play, garden, or just unwind.
Other highlights include a dedicated laundry room, ample storage, and stylish bathrooms throughout.
This family friendly home & neighborhood is perfect for 1st time home buyers or empty nesters. Take advantage of USDA financing so close to Wilmington.
Located in the quiet, well-kept neighborhood - Rachel's Place, just minutes away from everything Wilmington has to offer including the downtown river front and local beaches.
Contact an agent
Home facts
- Year built:2018
- Listing Id #:100523580
- Added:8 day(s) ago
- Updated:August 13, 2025 at 11:20 AM
Rooms and interior
- Bedrooms:4
- Total bathrooms:3
- Full bathrooms:2
- Half bathrooms:1
- Living area:1,704 sq. ft.
Heating and cooling
- Cooling:Central Air
- Heating:Electric, Heat Pump, Heating
Structure and exterior
- Roof:Shingle
- Year built:2018
- Building area:1,704 sq. ft.
- Lot area:0.2 Acres
Schools
- High school:New Hanover
- Middle school:Holly Shelter
- Elementary school:Wrightsboro
Utilities
- Water:Municipal Water Available, Water Connected
- Sewer:Sewer Connected
Finances and disclosures
- Price:$409,000
- Price per sq. ft.:$240.02
- Tax amount:$1,391 (2025)
New listings near 2232 Blue Bonnet Circle
- Open Fri, 11am to 5pm
 $433,290Pending5 beds 3 baths2,511 sq. ft.
$433,290Pending5 beds 3 baths2,511 sq. ft.6341 Rye Grass Road #Lot 455, Castle Hayne, NC 28429
MLS# 100525042Listed by: D.R. HORTON, INC - New
 $439,990Active5 beds 4 baths2,583 sq. ft.
$439,990Active5 beds 4 baths2,583 sq. ft.6450 Rye Grass Road #Lot 285, Castle Hayne, NC 28429
MLS# 100524752Listed by: D.R. HORTON, INC - New
 $437,990Active5 beds 4 baths2,583 sq. ft.
$437,990Active5 beds 4 baths2,583 sq. ft.6350 Rye Grass Road #Lot 434, Castle Hayne, NC 28429
MLS# 100524754Listed by: D.R. HORTON, INC - New
 $413,990Active4 beds 3 baths2,203 sq. ft.
$413,990Active4 beds 3 baths2,203 sq. ft.6358 Rye Grass Road #Lot 432, Castle Hayne, NC 28429
MLS# 100524756Listed by: D.R. HORTON, INC - New
 $265,000Active3 beds 2 baths1,031 sq. ft.
$265,000Active3 beds 2 baths1,031 sq. ft.321 Bountiful Lane, Castle Hayne, NC 28429
MLS# 100524781Listed by: IVESTER JACKSON COASTAL LLC  $400,000Pending0.36 Acres
$400,000Pending0.36 Acres2773 Alvernia Drive, Castle Hayne, NC 28429
MLS# 100524751Listed by: COLDWELL BANKER SEA COAST ADVANTAGE $400,000Pending0.35 Acres
$400,000Pending0.35 Acres2769 Alvernia Drive, Castle Hayne, NC 28429
MLS# 100524733Listed by: COLDWELL BANKER SEA COAST ADVANTAGE- Open Sat, 11am to 5pmNew
 $419,999Active5 beds 4 baths2,583 sq. ft.
$419,999Active5 beds 4 baths2,583 sq. ft.6357 Rye Grass Road #Lot 459, Castle Hayne, NC 28429
MLS# 100523967Listed by: D.R. HORTON, INC - New
 $429,999Active5 beds 4 baths2,583 sq. ft.
$429,999Active5 beds 4 baths2,583 sq. ft.6345 Rye Grass Road #Lot 456, Castle Hayne, NC 28429
MLS# 100523968Listed by: D.R. HORTON, INC - Open Sat, 11am to 5pmNew
 $399,999Active4 beds 3 baths2,203 sq. ft.
$399,999Active4 beds 3 baths2,203 sq. ft.6349 Rye Grass Road #Lot 457, Castle Hayne, NC 28429
MLS# 100523972Listed by: D.R. HORTON, INC
