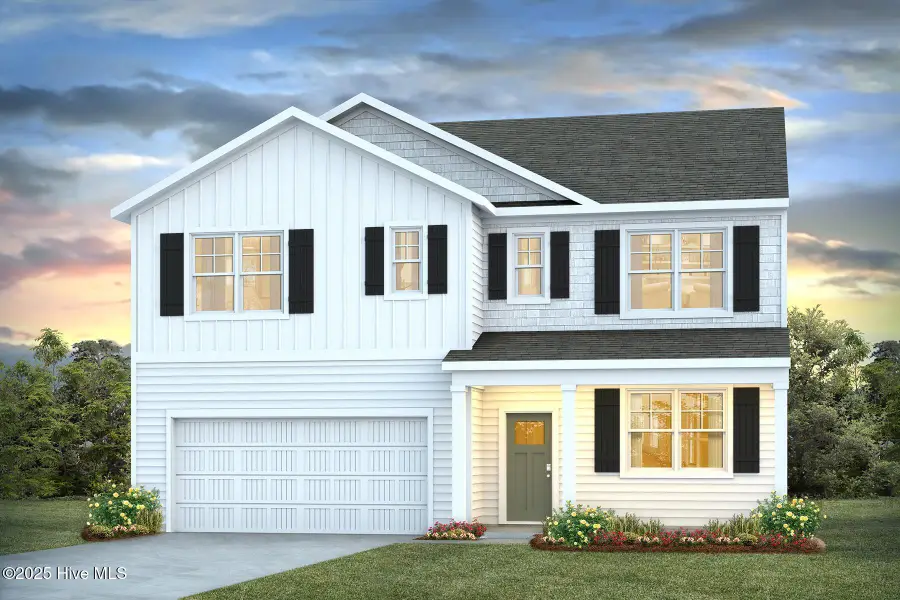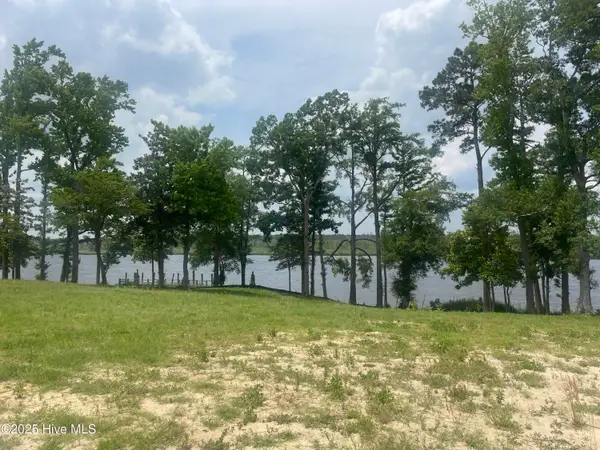2304 Emerald Avenue #Lot 272, Castle Hayne, NC 28429
Local realty services provided by:ERA Strother Real Estate



2304 Emerald Avenue #Lot 272,Castle Hayne, NC 28429
$419,990
- 5 Beds
- 3 Baths
- 2,511 sq. ft.
- Single family
- Pending
Listed by:team d.r. horton
Office:d.r. horton, inc
MLS#:100508077
Source:NC_CCAR
Price summary
- Price:$419,990
- Price per sq. ft.:$167.26
About this home
Come see the amazing Hayden at Sidbury Station in New Hanover County. This home lives well...2,511 square feet with 5 bedrooms, 3 full bathrooms, and a 2-car garage. The upstairs features the primary owner's suite with three secondary bedrooms plus an additional living space and laundry. Downstairs also has a bedroom and full bath and a flex room that can be used as an office or library. The open concept living area downstairs features the kitchen with granite countertops, stainless steel electric appliances, and a single bowl stainless steel sink which seamlessly connects to the dining and living room, creating a great space for entertainment. If you're seeking a spacious home with modern features, the Hayden is a top choice. Sidbury Station has everything needed to live your best life. From the pavilion, swimming pool, fire pit, sports court, sand volleyball, Golf Simulator and workout room, the community amenities can serve as a hub for events and social gatherings, fostering a strong sense of community among residents. Home Is Connected® Smart Home Technology is included in your new home and comes with an industry-leading suite of smart home products including touchscreen interface, video doorbell, front door light, z-wave t-stat, & door lock all controlled by included Alexa Pop and smartphone app with voice! The photos you see here are for illustration purposes only, interior and exterior features, options, colors and selections will vary from the homes as built.
Contact an agent
Home facts
- Year built:2025
- Listing Id #:100508077
- Added:85 day(s) ago
- Updated:July 30, 2025 at 07:40 AM
Rooms and interior
- Bedrooms:5
- Total bathrooms:3
- Full bathrooms:3
- Living area:2,511 sq. ft.
Heating and cooling
- Cooling:Central Air
- Heating:Electric, Forced Air, Heat Pump, Heating
Structure and exterior
- Roof:Architectural Shingle
- Year built:2025
- Building area:2,511 sq. ft.
- Lot area:0.16 Acres
Schools
- High school:Laney
- Middle school:Holly Shelter
- Elementary school:Castle Hayne
Utilities
- Water:Municipal Water Available, Water Connected
- Sewer:Sewer Connected
Finances and disclosures
- Price:$419,990
- Price per sq. ft.:$167.26
New listings near 2304 Emerald Avenue #Lot 272
- New
 $439,990Active5 beds 4 baths2,583 sq. ft.
$439,990Active5 beds 4 baths2,583 sq. ft.6450 Rye Grass Road #Lot 285, Castle Hayne, NC 28429
MLS# 100524752Listed by: D.R. HORTON, INC - New
 $437,990Active5 beds 4 baths2,583 sq. ft.
$437,990Active5 beds 4 baths2,583 sq. ft.6350 Rye Grass Road #Lot 434, Castle Hayne, NC 28429
MLS# 100524754Listed by: D.R. HORTON, INC - New
 $413,990Active4 beds 3 baths2,203 sq. ft.
$413,990Active4 beds 3 baths2,203 sq. ft.6358 Rye Grass Road #Lot 432, Castle Hayne, NC 28429
MLS# 100524756Listed by: D.R. HORTON, INC - New
 $265,000Active3 beds 2 baths1,031 sq. ft.
$265,000Active3 beds 2 baths1,031 sq. ft.321 Bountiful Lane, Castle Hayne, NC 28429
MLS# 100524781Listed by: IVESTER JACKSON COASTAL LLC  $400,000Pending0.36 Acres
$400,000Pending0.36 Acres2773 Alvernia Drive, Castle Hayne, NC 28429
MLS# 100524751Listed by: COLDWELL BANKER SEA COAST ADVANTAGE $400,000Pending0.35 Acres
$400,000Pending0.35 Acres2769 Alvernia Drive, Castle Hayne, NC 28429
MLS# 100524733Listed by: COLDWELL BANKER SEA COAST ADVANTAGE- New
 $439,490Active5 beds 4 baths2,583 sq. ft.
$439,490Active5 beds 4 baths2,583 sq. ft.6357 Rye Grass Road #Lot 459, Castle Hayne, NC 28429
MLS# 100523967Listed by: D.R. HORTON, INC - New
 $438,490Active5 beds 4 baths2,583 sq. ft.
$438,490Active5 beds 4 baths2,583 sq. ft.6345 Rye Grass Road #Lot 456, Castle Hayne, NC 28429
MLS# 100523968Listed by: D.R. HORTON, INC - New
 $412,990Active4 beds 3 baths2,203 sq. ft.
$412,990Active4 beds 3 baths2,203 sq. ft.6349 Rye Grass Road #Lot 457, Castle Hayne, NC 28429
MLS# 100523972Listed by: D.R. HORTON, INC - New
 $371,990Active3 beds 2 baths1,618 sq. ft.
$371,990Active3 beds 2 baths1,618 sq. ft.6354 Rye Grass Road #Lot 433, Castle Hayne, NC 28429
MLS# 100523975Listed by: D.R. HORTON, INC
