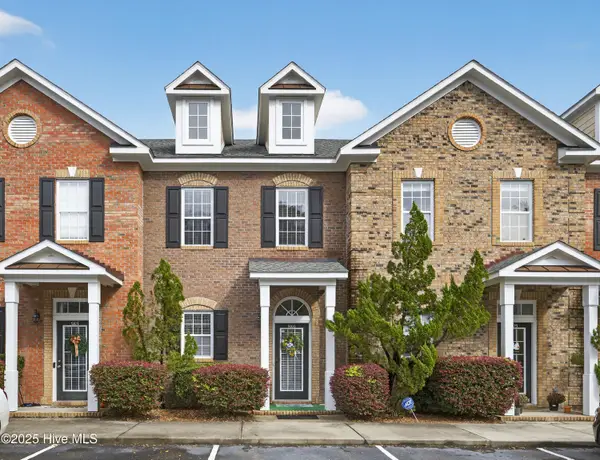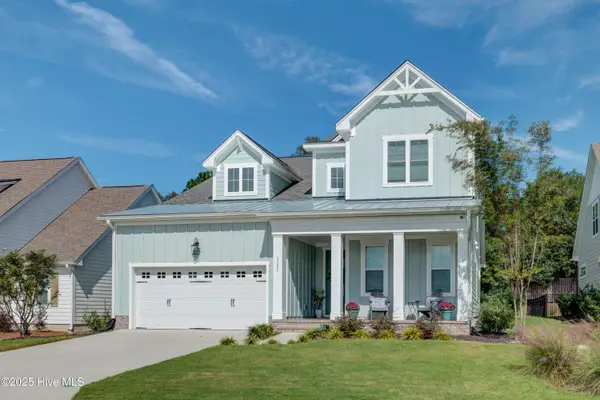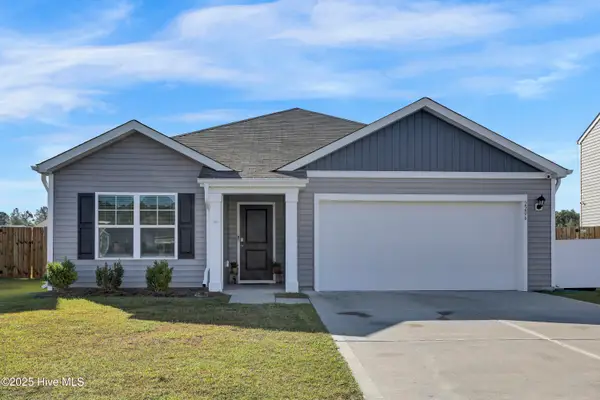2593 Alvernia Drive, Castle Hayne, NC 28429
Local realty services provided by:ERA Strother Real Estate
Listed by: team thirty 4 north, matt t freeman
Office: coldwell banker sea coast advantage
MLS#:100511818
Source:NC_CCAR
Price summary
- Price:$599,990
- Price per sq. ft.:$212.46
About this home
Experience exceptional coastal living in this stunning new townhome by award-winning Copper Builders. Nestled along the NE Cape Fear River—just 10 minutes by car or boat to historic downtown Wilmington—this modern, maintenance-free home offers luxury and lifestyle in one of the area's fastest-growing communities.
The first floor welcomes guests with a private suite, walkout patio, and spa-like bath with a fully tiled walk-in shower. On the main level, enjoy an open-concept layout with a spacious great room, dining area, office/flex space, half bath, and chef's kitchen with premium appliances, gas range with hood, quartz countertops, white cabinetry, tile backsplash, and a large center island. Bi-parting sliders lead to a covered deck—perfect for entertaining or relaxing with river views.
The third-floor primary suite features its own private deck, a fully tiled walk-in shower with bench, and dual vanities. Two additional bedrooms, a full bath, and a convenient laundry room complete this level. The fourth floor offers a showstopping rooftop terrace with half bath and conditioned storage—ideal for sunset gatherings or peaceful mornings.
An elevator serves all four levels for added ease. Sunset Reach amenities include pickleball, walking/biking trails, a 10-acre lake with kayak and paddle board launch, riverfront marina, and future pool, clubhouse, and fitness center. Deepwater boat slips are available for residents to purchase. This is waterfront living reimagined—schedule your tour today! Video is of a completed similar home to show use of spaces furnished. *Some images in the listing have been virtually staged to help show the intended use and true potential of the spaces in the home.
Contact an agent
Home facts
- Year built:2025
- Listing ID #:100511818
- Added:161 day(s) ago
- Updated:November 14, 2025 at 08:56 AM
Rooms and interior
- Bedrooms:4
- Total bathrooms:5
- Full bathrooms:3
- Half bathrooms:2
- Living area:2,824 sq. ft.
Heating and cooling
- Cooling:Central Air
- Heating:Electric, Heat Pump, Heating
Structure and exterior
- Roof:Architectural Shingle
- Year built:2025
- Building area:2,824 sq. ft.
- Lot area:0.04 Acres
Schools
- High school:Laney
- Middle school:Holly Shelter
- Elementary school:Castle Hayne
Utilities
- Water:Water Connected
- Sewer:Sewer Connected
Finances and disclosures
- Price:$599,990
- Price per sq. ft.:$212.46
New listings near 2593 Alvernia Drive
- New
 $299,900Active3 beds 2 baths1,386 sq. ft.
$299,900Active3 beds 2 baths1,386 sq. ft.1021 Pine Ridge Court, Castle Hayne, NC 28429
MLS# 100540749Listed by: COLDWELL BANKER SEA COAST ADVANTAGE - New
 $409,500Active3 beds 2 baths1,914 sq. ft.
$409,500Active3 beds 2 baths1,914 sq. ft.2318 Flowery Branch Drive, Castle Hayne, NC 28429
MLS# 100540485Listed by: COASTAL PROPERTIES - New
 $415,000Active4 beds 3 baths1,852 sq. ft.
$415,000Active4 beds 3 baths1,852 sq. ft.316 Cherry Grove Court, Castle Hayne, NC 28429
MLS# 100539942Listed by: PREMIER REAL ESTATE AT THE BEACH LLC - Open Sat, 11am to 2pm
 $465,000Active4 beds 3 baths2,264 sq. ft.
$465,000Active4 beds 3 baths2,264 sq. ft.4624 Parsons Mill Drive, Castle Hayne, NC 28429
MLS# 100539123Listed by: COLDWELL BANKER SEA COAST ADVANTAGE  $270,000Active2 beds 3 baths1,266 sq. ft.
$270,000Active2 beds 3 baths1,266 sq. ft.5103 Exton Park Loop, Castle Hayne, NC 28429
MLS# 100538983Listed by: NEXTHOME CAPE FEAR $1,350,000Active3 beds 4 baths3,664 sq. ft.
$1,350,000Active3 beds 4 baths3,664 sq. ft.2753 Alvernia Drive, Castle Hayne, NC 28429
MLS# 100538887Listed by: COLDWELL BANKER SEA COAST ADVANTAGE $1,500,000Active3 beds 4 baths3,203 sq. ft.
$1,500,000Active3 beds 4 baths3,203 sq. ft.3623 White Cliffs Drive, Castle Hayne, NC 28429
MLS# 100537011Listed by: INTRACOASTAL REALTY CORP $750,000Active4 beds 3 baths2,684 sq. ft.
$750,000Active4 beds 3 baths2,684 sq. ft.1121 Rockhill Road, Castle Hayne, NC 28429
MLS# 100536934Listed by: REAL BROKER LLC $350,000Pending3 beds 2 baths1,653 sq. ft.
$350,000Pending3 beds 2 baths1,653 sq. ft.2206 Emerald Avenue, Castle Hayne, NC 28429
MLS# 100536874Listed by: INTRACOASTAL REALTY CORP $299,999Pending3 beds 2 baths1,404 sq. ft.
$299,999Pending3 beds 2 baths1,404 sq. ft.506 Old Mill Road, Castle Hayne, NC 28429
MLS# 100536599Listed by: BLUECOAST REALTY CORPORATION
