2697 Alvernia Drive, Castle Hayne, NC 28429
Local realty services provided by:ERA Strother Real Estate
2697 Alvernia Drive,Castle Hayne, NC 28429
$975,000
- 4 Beds
- 5 Baths
- 3,690 sq. ft.
- Townhouse
- Active
Listed by:team thirty 4 north
Office:coldwell banker sea coast advantage
MLS#:100519805
Source:NC_CCAR
Price summary
- Price:$975,000
- Price per sq. ft.:$264.23
About this home
Discover life at the water's edge in this never-lived-in, end-unit luxury townhome in Sunset Reachwhere every day feels like a retreat and every detail reflects thoughtful, upscale design. Located just 10 minutes from downtown Wilmington by boat or car, this riverfront residence offers the rare combination of maintenance-free living and unforgettable views and sunsets across the Northeast Cape Fear River. Wake up to sunrise reflections from your private deck off the third-floor primary suite, then enjoy coffee in your open-concept living space, where natural light pours through bi-parting sliders that lead to a covered deck. Entertain with ease in a gourmet kitchen that features a stained center island, elegant gray cabinetry, quartz countertops, a gas range with custom hood, built-in microwave drawer, and counter depth refrigerator. A separate study and powder room add versatility, while modern bronze fixtures, wide plank laminate flooring, crown molding, and solid-core doors elevate every room. The first-floor guest suite offers privacy with its own patio and a spa-worthy bath with fully tiled walk-in shower. Two additional bedrooms, a full bath, and a laundry room with included washer and dryer complete the third floor. The crown jewel awaits abovea private rooftop terrace with outdoor kitchen, pergola, half-bath, and conditioned storageyour personal front-row seat to breathtaking river sunsets. A private elevator connects all four levels, ensuring ease of living. Residents enjoy exclusive access to completed amenities including a scenic riverfront marina, kayak and paddleboard launches on both the lake and river, a Pickleball court, and walking trails. A lakeside pool and clubhouse are also planned, adding even more to this one-of-a-kind lifestyle destination. Don't miss your chance to live where luxury meets laid-back coastal living. Schedule your private tour today and see why Sunset Reach is one of Wilmington's most exciting waterfront communities.
Contact an agent
Home facts
- Year built:2024
- Listing ID #:100519805
- Added:72 day(s) ago
- Updated:September 29, 2025 at 11:02 AM
Rooms and interior
- Bedrooms:4
- Total bathrooms:5
- Full bathrooms:3
- Half bathrooms:2
- Living area:3,690 sq. ft.
Heating and cooling
- Cooling:Central Air
- Heating:Electric, Heat Pump, Heating
Structure and exterior
- Roof:Architectural Shingle, Metal
- Year built:2024
- Building area:3,690 sq. ft.
- Lot area:0.05 Acres
Schools
- High school:Laney
- Middle school:Holly Shelter
- Elementary school:Castle Hayne
Utilities
- Water:Municipal Water Available
Finances and disclosures
- Price:$975,000
- Price per sq. ft.:$264.23
New listings near 2697 Alvernia Drive
- New
 $428,490Active5 beds 3 baths2,511 sq. ft.
$428,490Active5 beds 3 baths2,511 sq. ft.6305 Rye Grass Road #Lot 447, Castle Hayne, NC 28429
MLS# 100533314Listed by: D.R. HORTON, INC - New
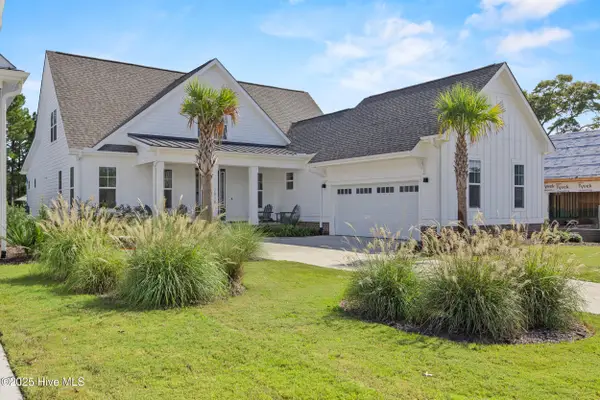 $975,000Active4 beds 4 baths3,386 sq. ft.
$975,000Active4 beds 4 baths3,386 sq. ft.2818 Salvador Way, Castle Hayne, NC 28429
MLS# 100532896Listed by: COLDWELL BANKER SEA COAST ADVANTAGE - New
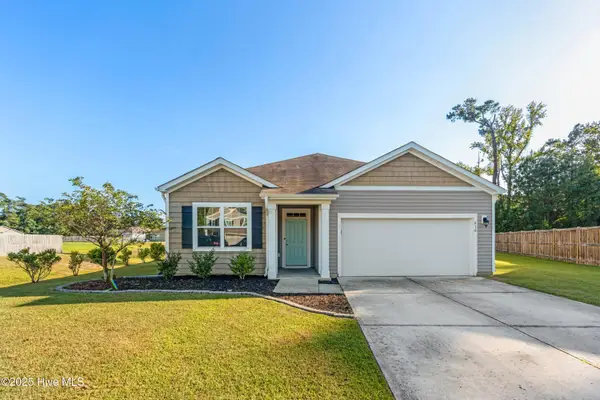 $363,000Active3 beds 2 baths1,618 sq. ft.
$363,000Active3 beds 2 baths1,618 sq. ft.610 Granite Lane, Castle Hayne, NC 28429
MLS# 100532758Listed by: RE/MAX ESSENTIAL - New
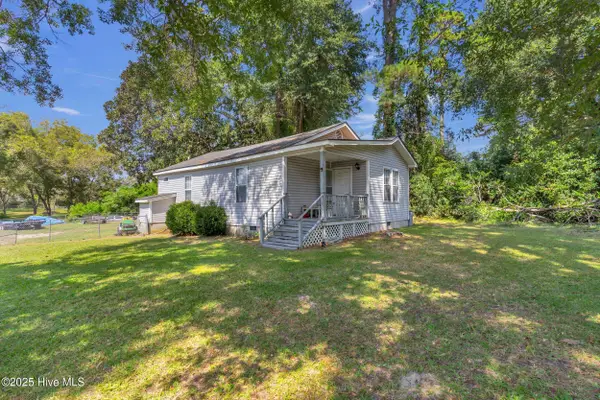 $300,000Active2 beds 1 baths864 sq. ft.
$300,000Active2 beds 1 baths864 sq. ft.5207 5207 Castle Hayne Rd Road, Castle Hayne, NC 28429
MLS# 100532002Listed by: COTTON PROPERTY MANAGEMENT - New
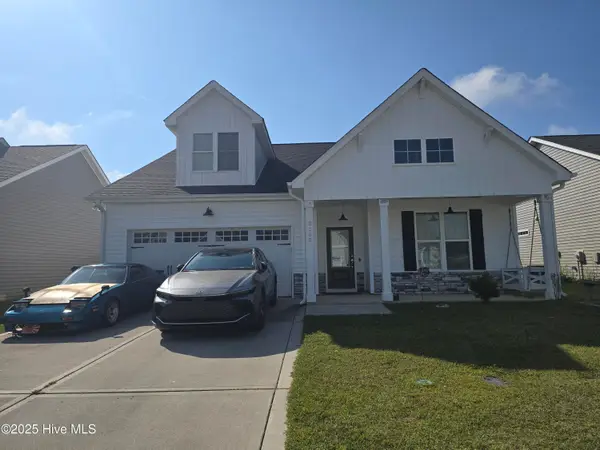 $500,000Active4 beds 3 baths2,100 sq. ft.
$500,000Active4 beds 3 baths2,100 sq. ft.2165 Blue Bonnet Circle, Castle Hayne, NC 28429
MLS# 100531984Listed by: TRELORA REALTY INC. - New
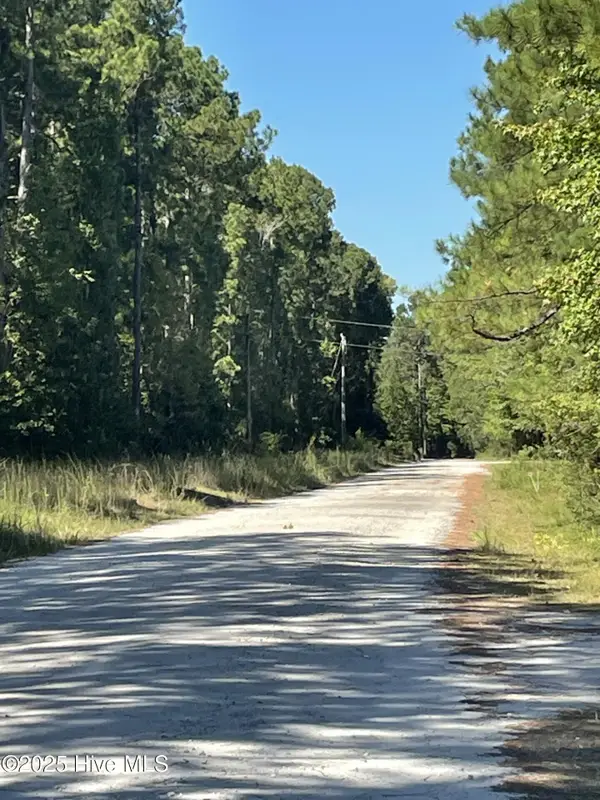 $629,750Active7.43 Acres
$629,750Active7.43 Acres4225 Buck Drive, Castle Hayne, NC 28429
MLS# 100531986Listed by: INTRACOASTAL REALTY CORP 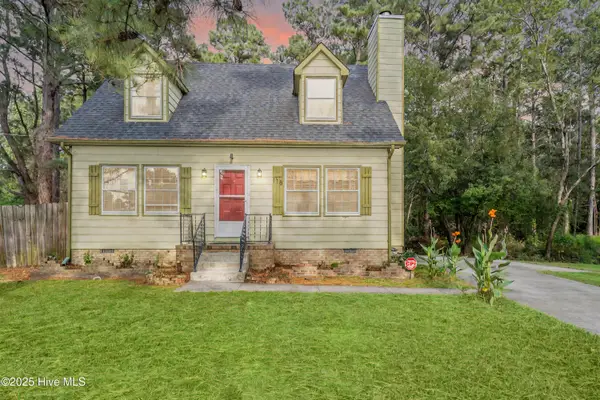 $217,500Pending4 beds 2 baths1,184 sq. ft.
$217,500Pending4 beds 2 baths1,184 sq. ft.118 Deerfield Road, Castle Hayne, NC 28429
MLS# 100531720Listed by: BLUECOAST REALTY CORPORATION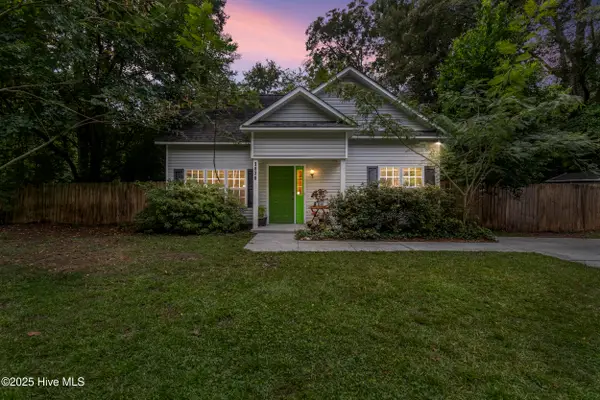 $290,000Active2 beds 3 baths1,075 sq. ft.
$290,000Active2 beds 3 baths1,075 sq. ft.3830 Sondey Road, Castle Hayne, NC 28429
MLS# 100531292Listed by: SALT AND STONE PROPERTY GROUP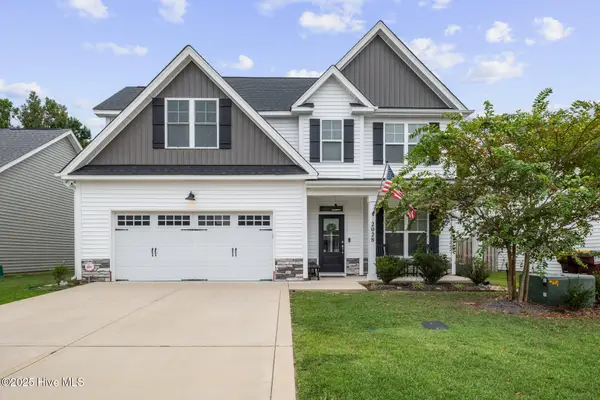 $385,000Active4 beds 3 baths1,707 sq. ft.
$385,000Active4 beds 3 baths1,707 sq. ft.2028 Blue Bonnet Circle, Castle Hayne, NC 28429
MLS# 100531268Listed by: COLDWELL BANKER SEA COAST ADVANTAGE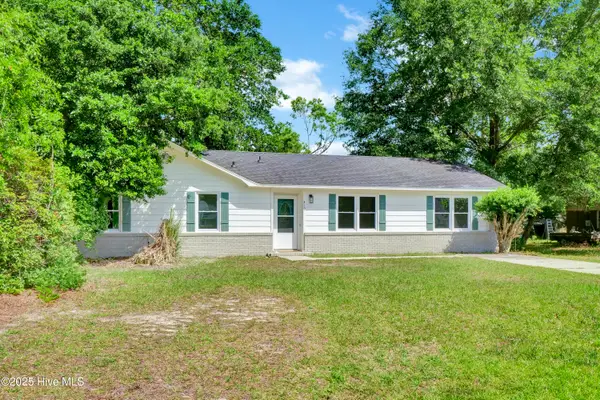 $298,000Pending3 beds 2 baths1,465 sq. ft.
$298,000Pending3 beds 2 baths1,465 sq. ft.410 Millhouse Road, Castle Hayne, NC 28429
MLS# 100530826Listed by: BERKSHIRE HATHAWAY HOMESERVICES CAROLINA PREMIER PROPERTIES
