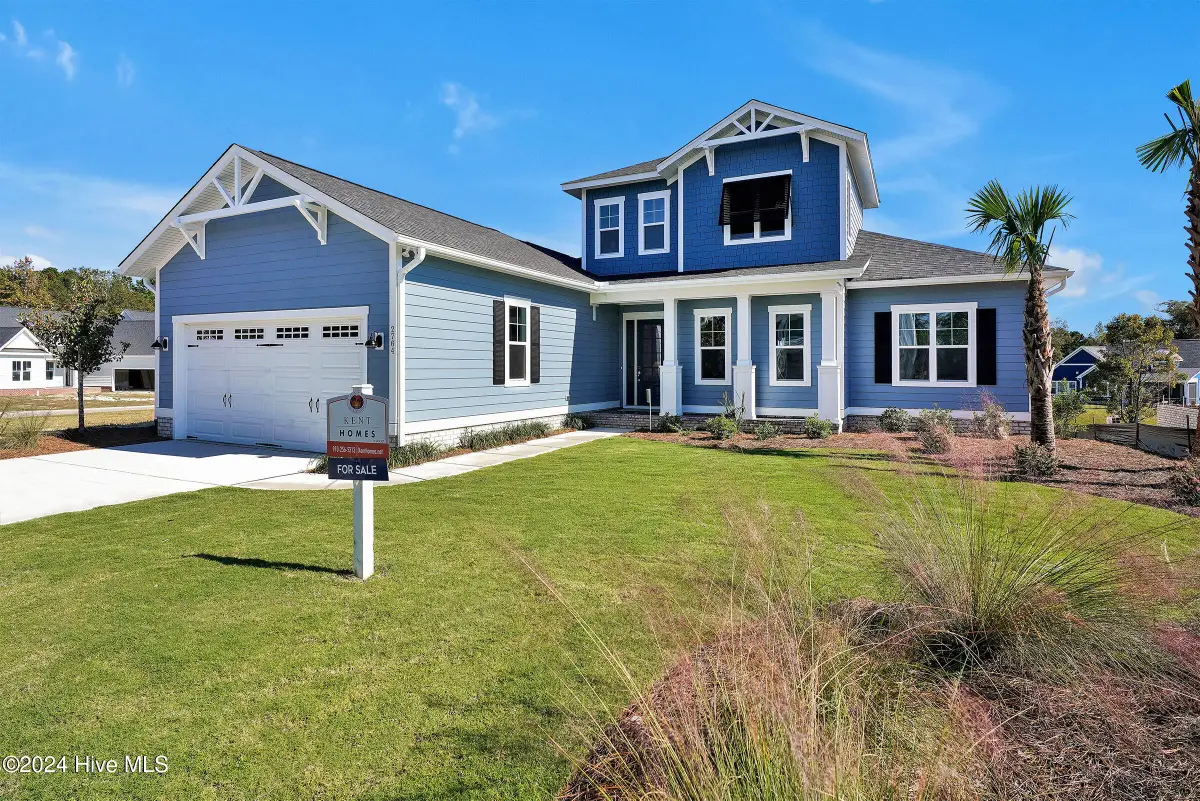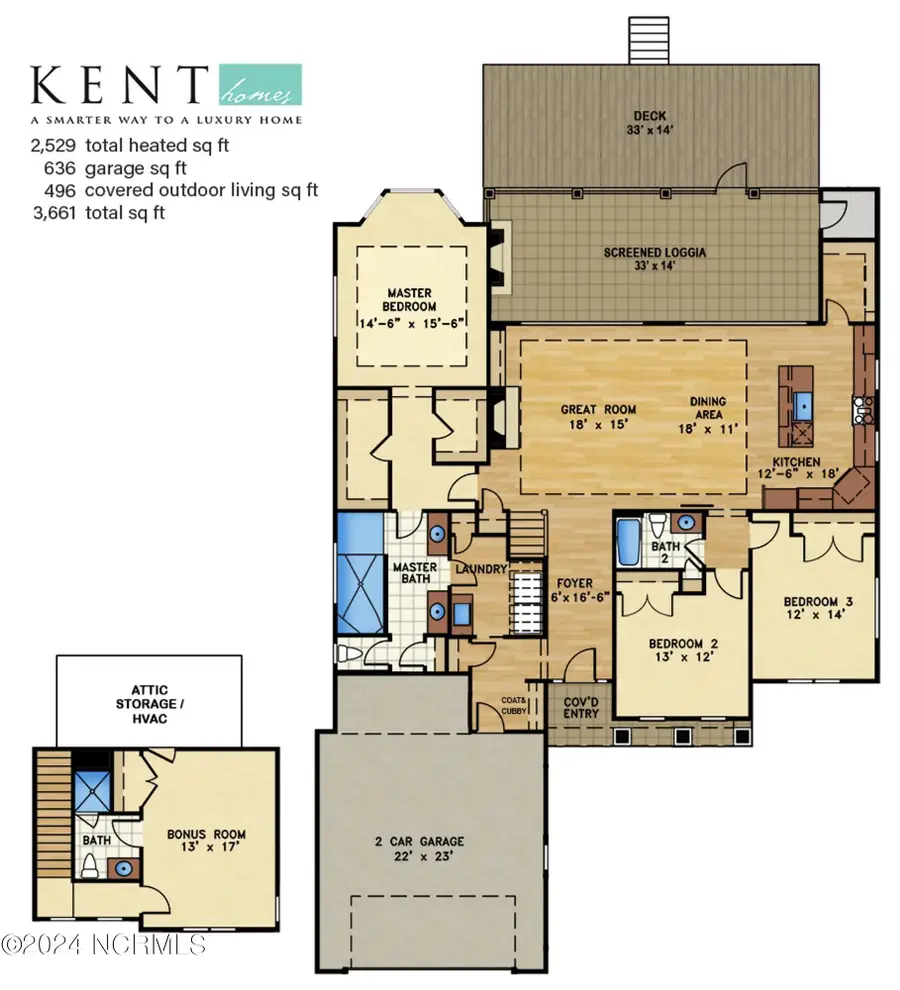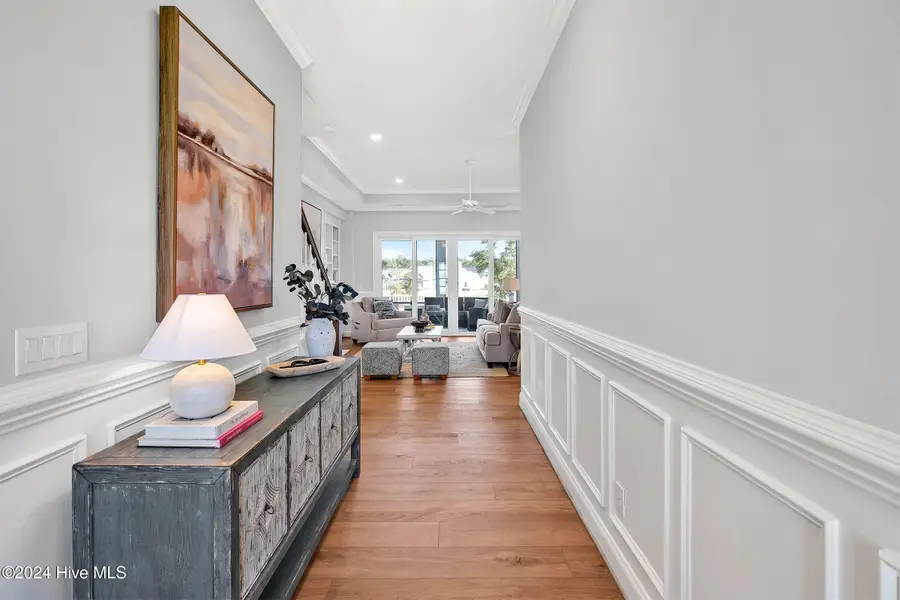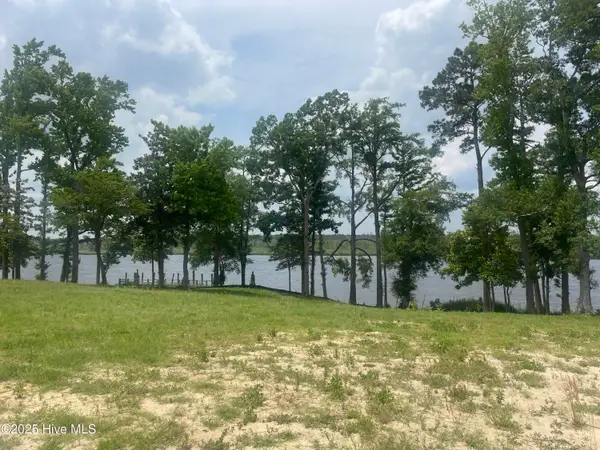2764 Alvernia Drive, Castle Hayne, NC 28429
Local realty services provided by:ERA Strother Real Estate



2764 Alvernia Drive,Castle Hayne, NC 28429
$779,000
- 4 Beds
- 3 Baths
- 2,529 sq. ft.
- Single family
- Pending
Listed by:team thirty 4 north
Office:coldwell banker sea coast advantage
MLS#:100447024
Source:NC_CCAR
Price summary
- Price:$779,000
- Price per sq. ft.:$308.03
About this home
Move in today into the Mango Bay from Kent Homes in Sunset Reach. Built with meticulous attention to detail, its layout embodies a harmonious fusion of functionality and elegance, ideal for hosting gatherings or cherishing family moments. Step inside to discover a seamlessly integrated space, where the great room, kitchen, dining area and outdoor spaces converge effortlessly. The kitchen, a culinary haven, boasts a sprawling entertainment island illuminated by beautiful pendant lights. Adorned with quartz countertops, a stainless steel gas cooktop, wall oven, and under cabinet hood, it sets the stage for culinary delights and memorable conversations. The great room beckons with its warmth, anchored by a striking fireplace embraced by custom built-ins. Retreat to the luxurious primary suite, tucked away for privacy, adorned with trey ceilings and dual walk-in closets. Indulge in the spa-like bathroom, featuring a fully tiled walk-in shower, two vanities with quartz countertops, and direct access to the laundry room for added convenience. Downstairs, two additional bedrooms and a full bath await, while a nearly 500 sq ft screened loggia with a fireplace and equal sized raised deck extends the living space outdoors, offering serene views of the community ponds. Ascend to the bonus room with a full bath, adaptable as a fourth bedroom or home office, allowing you the freedom to tailor the space to your preferences. Kent Homes' dedication to superior craftsmanship is evident in every detail. Energy-efficient features and smart systems further enhance the home's appeal, promising lower utility bills. Just steps from the riverfront marina, this home is nestled within Sunset Reacha gated community only 10 minutes from downtown Wilmington by boat or car. Embrace a waterfront lifestyle with scenic walking and biking trails, kayak access to the serene interior lake, and a vibrant community feel. Pickleball court is ready for play, with a pool and clubhouse coming soon.
Contact an agent
Home facts
- Year built:2024
- Listing Id #:100447024
- Added:443 day(s) ago
- Updated:July 30, 2025 at 07:40 AM
Rooms and interior
- Bedrooms:4
- Total bathrooms:3
- Full bathrooms:3
- Living area:2,529 sq. ft.
Heating and cooling
- Cooling:Zoned
- Heating:Electric, Heat Pump, Heating, Zoned
Structure and exterior
- Roof:Architectural Shingle
- Year built:2024
- Building area:2,529 sq. ft.
- Lot area:0.23 Acres
Schools
- High school:Laney
- Middle school:Holly Shelter
- Elementary school:Castle Hayne
Utilities
- Water:Municipal Water Available
Finances and disclosures
- Price:$779,000
- Price per sq. ft.:$308.03
- Tax amount:$672 (2023)
New listings near 2764 Alvernia Drive
- Open Fri, 11am to 5pmNew
 $433,290Active5 beds 3 baths2,511 sq. ft.
$433,290Active5 beds 3 baths2,511 sq. ft.6341 Rye Grass Road #Lot 455, Castle Hayne, NC 28429
MLS# 100525042Listed by: D.R. HORTON, INC - New
 $439,990Active5 beds 4 baths2,583 sq. ft.
$439,990Active5 beds 4 baths2,583 sq. ft.6450 Rye Grass Road #Lot 285, Castle Hayne, NC 28429
MLS# 100524752Listed by: D.R. HORTON, INC - New
 $437,990Active5 beds 4 baths2,583 sq. ft.
$437,990Active5 beds 4 baths2,583 sq. ft.6350 Rye Grass Road #Lot 434, Castle Hayne, NC 28429
MLS# 100524754Listed by: D.R. HORTON, INC - New
 $413,990Active4 beds 3 baths2,203 sq. ft.
$413,990Active4 beds 3 baths2,203 sq. ft.6358 Rye Grass Road #Lot 432, Castle Hayne, NC 28429
MLS# 100524756Listed by: D.R. HORTON, INC - New
 $265,000Active3 beds 2 baths1,031 sq. ft.
$265,000Active3 beds 2 baths1,031 sq. ft.321 Bountiful Lane, Castle Hayne, NC 28429
MLS# 100524781Listed by: IVESTER JACKSON COASTAL LLC  $400,000Pending0.36 Acres
$400,000Pending0.36 Acres2773 Alvernia Drive, Castle Hayne, NC 28429
MLS# 100524751Listed by: COLDWELL BANKER SEA COAST ADVANTAGE $400,000Pending0.35 Acres
$400,000Pending0.35 Acres2769 Alvernia Drive, Castle Hayne, NC 28429
MLS# 100524733Listed by: COLDWELL BANKER SEA COAST ADVANTAGE- New
 $439,490Active5 beds 4 baths2,583 sq. ft.
$439,490Active5 beds 4 baths2,583 sq. ft.6357 Rye Grass Road #Lot 459, Castle Hayne, NC 28429
MLS# 100523967Listed by: D.R. HORTON, INC - New
 $438,490Active5 beds 4 baths2,583 sq. ft.
$438,490Active5 beds 4 baths2,583 sq. ft.6345 Rye Grass Road #Lot 456, Castle Hayne, NC 28429
MLS# 100523968Listed by: D.R. HORTON, INC - New
 $412,990Active4 beds 3 baths2,203 sq. ft.
$412,990Active4 beds 3 baths2,203 sq. ft.6349 Rye Grass Road #Lot 457, Castle Hayne, NC 28429
MLS# 100523972Listed by: D.R. HORTON, INC
