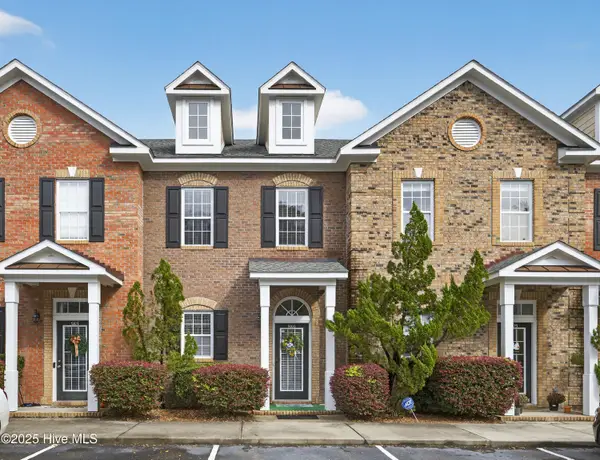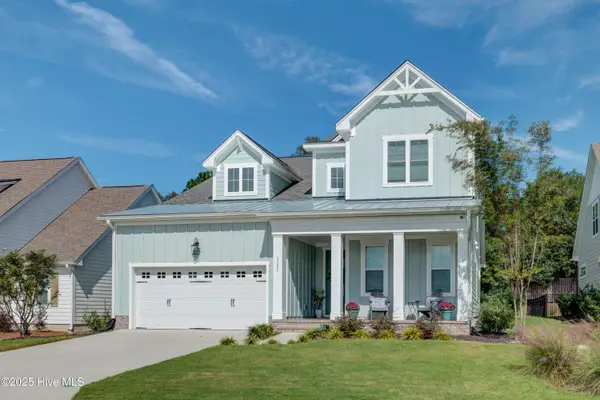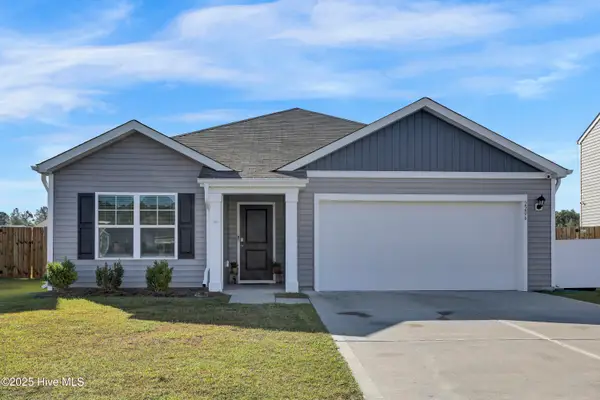3117 Oakley Circle, Castle Hayne, NC 28429
Local realty services provided by:ERA Strother Real Estate
3117 Oakley Circle,Castle Hayne, NC 28429
$319,500
- 4 Beds
- 2 Baths
- 1,683 sq. ft.
- Mobile / Manufactured
- Active
Listed by: paula s ferebee
Office: intracoastal realty corp
MLS#:100507000
Source:NC_CCAR
Price summary
- Price:$319,500
- Price per sq. ft.:$189.84
About this home
Renovate, Rebuild, or Reimagine.
This property was a single wide trailer and the owner added living room, 2 bedrooms and a bath and totally bricked it in. it's all Permitted work with a trussed new roof.
If you want horses this is so close to Wilmington and doable.
Tucked away just minutes from everything, this unique opportunity offers the feel of off-the-grid living with convenient access to town.
Whether you're looking to restore a once-loved home, start fresh with new construction, or explore the option to subdivide â€'' the possibilities here are wide open. The property is over an acre and has lots of trees.
The house hasn't been lived in for over five years and is ready for a visionary. A detached two-car garage offers excellent space for a workshop, storage, or equipment.
Just around the corner from the beloved Trask Family Farm, this property invites you to dream big and create something truly your own.
Would you like a more rustic, luxurious, or investor-targeted version as well?
Contact an agent
Home facts
- Year built:1976
- Listing ID #:100507000
- Added:177 day(s) ago
- Updated:November 14, 2025 at 11:31 AM
Rooms and interior
- Bedrooms:4
- Total bathrooms:2
- Full bathrooms:2
- Living area:1,683 sq. ft.
Heating and cooling
- Cooling:Central Air, Heat Pump
- Heating:Electric, Heat Pump, Heating
Structure and exterior
- Roof:Metal
- Year built:1976
- Building area:1,683 sq. ft.
- Lot area:1.11 Acres
Schools
- High school:New Hanover
- Middle school:Holly Shelter
- Elementary school:Wrightsboro
Utilities
- Water:Well
Finances and disclosures
- Price:$319,500
- Price per sq. ft.:$189.84
New listings near 3117 Oakley Circle
- New
 $299,900Active3 beds 2 baths1,386 sq. ft.
$299,900Active3 beds 2 baths1,386 sq. ft.1021 Pine Ridge Court, Castle Hayne, NC 28429
MLS# 100540749Listed by: COLDWELL BANKER SEA COAST ADVANTAGE - New
 $409,500Active3 beds 2 baths1,914 sq. ft.
$409,500Active3 beds 2 baths1,914 sq. ft.2318 Flowery Branch Drive, Castle Hayne, NC 28429
MLS# 100540485Listed by: COASTAL PROPERTIES - New
 $415,000Active4 beds 3 baths1,852 sq. ft.
$415,000Active4 beds 3 baths1,852 sq. ft.316 Cherry Grove Court, Castle Hayne, NC 28429
MLS# 100539942Listed by: PREMIER REAL ESTATE AT THE BEACH LLC - Open Sat, 11am to 2pm
 $465,000Active4 beds 3 baths2,264 sq. ft.
$465,000Active4 beds 3 baths2,264 sq. ft.4624 Parsons Mill Drive, Castle Hayne, NC 28429
MLS# 100539123Listed by: COLDWELL BANKER SEA COAST ADVANTAGE  $270,000Active2 beds 3 baths1,266 sq. ft.
$270,000Active2 beds 3 baths1,266 sq. ft.5103 Exton Park Loop, Castle Hayne, NC 28429
MLS# 100538983Listed by: NEXTHOME CAPE FEAR $1,350,000Active3 beds 4 baths3,664 sq. ft.
$1,350,000Active3 beds 4 baths3,664 sq. ft.2753 Alvernia Drive, Castle Hayne, NC 28429
MLS# 100538887Listed by: COLDWELL BANKER SEA COAST ADVANTAGE $1,500,000Active3 beds 4 baths3,203 sq. ft.
$1,500,000Active3 beds 4 baths3,203 sq. ft.3623 White Cliffs Drive, Castle Hayne, NC 28429
MLS# 100537011Listed by: INTRACOASTAL REALTY CORP $750,000Active4 beds 3 baths2,684 sq. ft.
$750,000Active4 beds 3 baths2,684 sq. ft.1121 Rockhill Road, Castle Hayne, NC 28429
MLS# 100536934Listed by: REAL BROKER LLC $350,000Pending3 beds 2 baths1,653 sq. ft.
$350,000Pending3 beds 2 baths1,653 sq. ft.2206 Emerald Avenue, Castle Hayne, NC 28429
MLS# 100536874Listed by: INTRACOASTAL REALTY CORP $299,999Pending3 beds 2 baths1,404 sq. ft.
$299,999Pending3 beds 2 baths1,404 sq. ft.506 Old Mill Road, Castle Hayne, NC 28429
MLS# 100536599Listed by: BLUECOAST REALTY CORPORATION
