3605 Rosewood Landing Drive, Castle Hayne, NC 28429
Local realty services provided by:ERA Strother Real Estate
3605 Rosewood Landing Drive,Castle Hayne, NC 28429
$768,500
- 3 Beds
- 2 Baths
- 2,668 sq. ft.
- Single family
- Active
Listed by:john d lennon
Office:river bluffs realty, llc.
MLS#:100481544
Source:NC_CCAR
Price summary
- Price:$768,500
- Price per sq. ft.:$288.04
About this home
Must see new construction by Michael Christian Homes, LLC! Elegant finishes meets relaxed living in this gorgeous custom spec by Michael Christian Homes located inside the gates of the beautifully canopied community of River Bluffs. This home offers ample light and bright finishes nestled into the very last lot in the the Rosewood Landing section, just around the corner from the amenity rich Davis Square. Stepping in the front door, a formal foyer adorned in gorgeous flooring invites you back to an open and bright main living space. Two guest rooms and the owner's suite branch off the main level as well as a large lanai. Upstairs offers a third guest room and a space perfect for a private office space and/or media room. The community of River Bluffs is gated and nestled along the waterfront of the Northeast Cape Fear River, high on bluffs overlooking the sunsets and offers a marina, boat ramp, pools, fitness centers, a half mile riverwalk, community farm and much more.
Contact an agent
Home facts
- Year built:2024
- Listing ID #:100481544
- Added:271 day(s) ago
- Updated:September 29, 2025 at 10:26 AM
Rooms and interior
- Bedrooms:3
- Total bathrooms:2
- Full bathrooms:2
- Living area:2,668 sq. ft.
Heating and cooling
- Heating:Electric, Heat Pump, Heating
Structure and exterior
- Roof:Architectural Shingle
- Year built:2024
- Building area:2,668 sq. ft.
- Lot area:0.2 Acres
Schools
- High school:Laney
- Middle school:Holly Shelter
- Elementary school:Castle Hayne
Utilities
- Water:Municipal Water Available
Finances and disclosures
- Price:$768,500
- Price per sq. ft.:$288.04
- Tax amount:$653 (2024)
New listings near 3605 Rosewood Landing Drive
- New
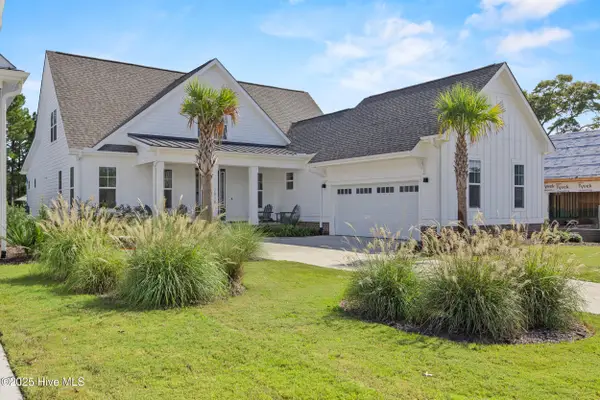 $975,000Active4 beds 4 baths3,386 sq. ft.
$975,000Active4 beds 4 baths3,386 sq. ft.2818 Salvador Way, Castle Hayne, NC 28429
MLS# 100532896Listed by: COLDWELL BANKER SEA COAST ADVANTAGE - New
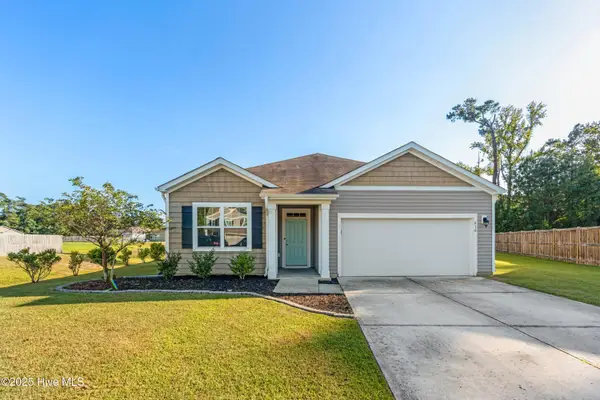 $363,000Active3 beds 2 baths1,618 sq. ft.
$363,000Active3 beds 2 baths1,618 sq. ft.610 Granite Lane, Castle Hayne, NC 28429
MLS# 100532758Listed by: RE/MAX ESSENTIAL - New
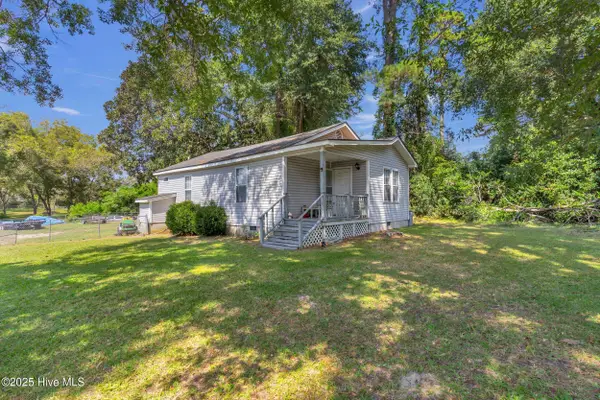 $300,000Active2 beds 1 baths864 sq. ft.
$300,000Active2 beds 1 baths864 sq. ft.5207 5207 Castle Hayne Rd Road, Castle Hayne, NC 28429
MLS# 100532002Listed by: COTTON PROPERTY MANAGEMENT - New
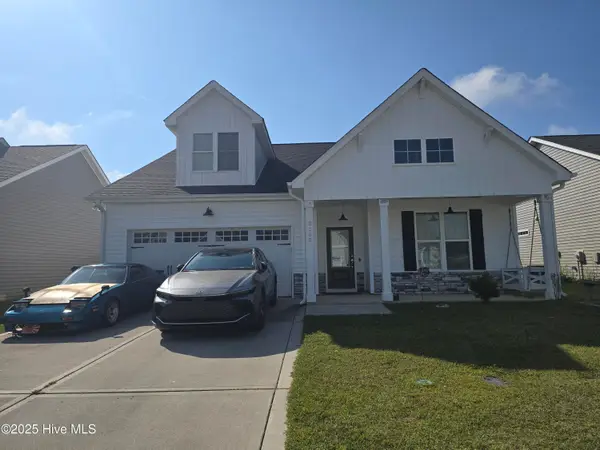 $500,000Active4 beds 3 baths2,100 sq. ft.
$500,000Active4 beds 3 baths2,100 sq. ft.2165 Blue Bonnet Circle, Castle Hayne, NC 28429
MLS# 100531984Listed by: TRELORA REALTY INC. - New
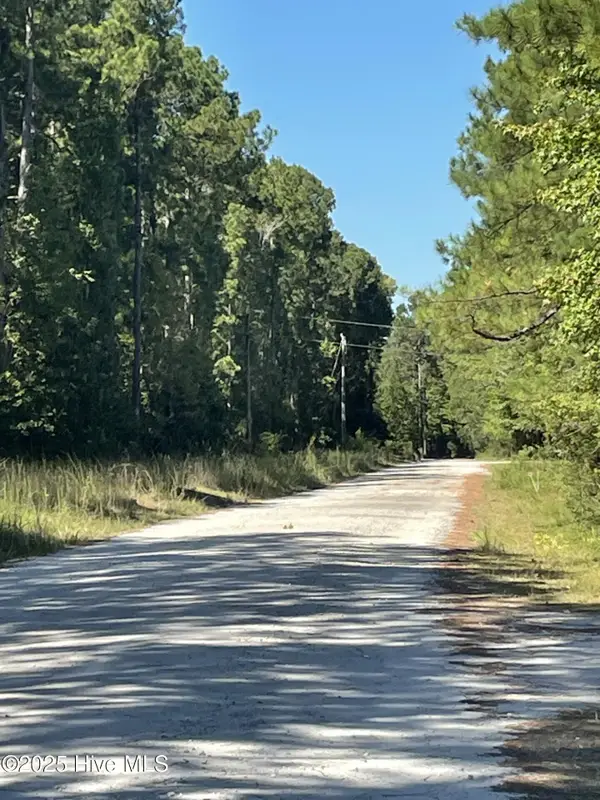 $629,750Active7.43 Acres
$629,750Active7.43 Acres4225 Buck Drive, Castle Hayne, NC 28429
MLS# 100531986Listed by: INTRACOASTAL REALTY CORP 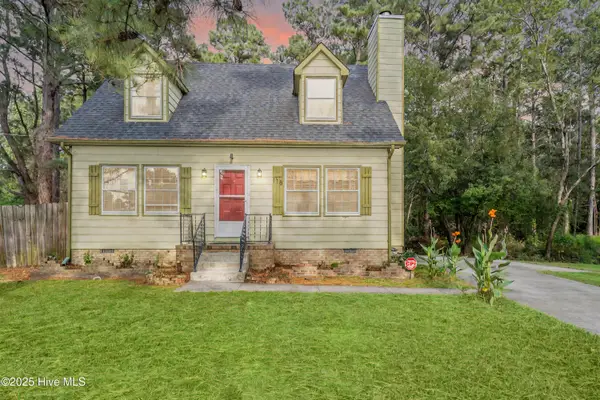 $217,500Pending4 beds 2 baths1,184 sq. ft.
$217,500Pending4 beds 2 baths1,184 sq. ft.118 Deerfield Road, Castle Hayne, NC 28429
MLS# 100531720Listed by: BLUECOAST REALTY CORPORATION- New
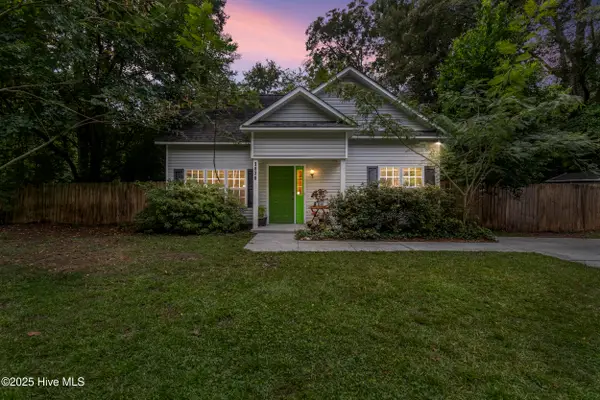 $290,000Active2 beds 3 baths1,075 sq. ft.
$290,000Active2 beds 3 baths1,075 sq. ft.3830 Sondey Road, Castle Hayne, NC 28429
MLS# 100531292Listed by: SALT AND STONE PROPERTY GROUP - New
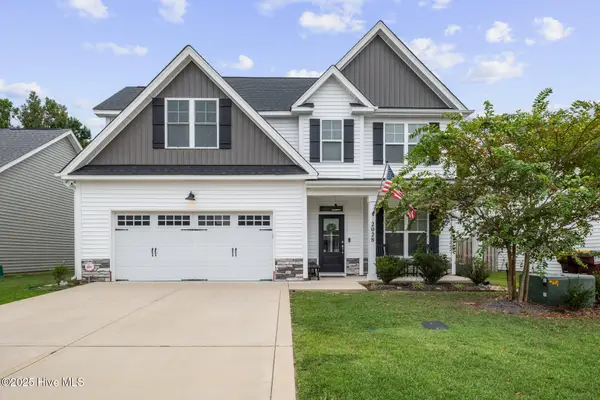 $385,000Active4 beds 3 baths1,707 sq. ft.
$385,000Active4 beds 3 baths1,707 sq. ft.2028 Blue Bonnet Circle, Castle Hayne, NC 28429
MLS# 100531268Listed by: COLDWELL BANKER SEA COAST ADVANTAGE 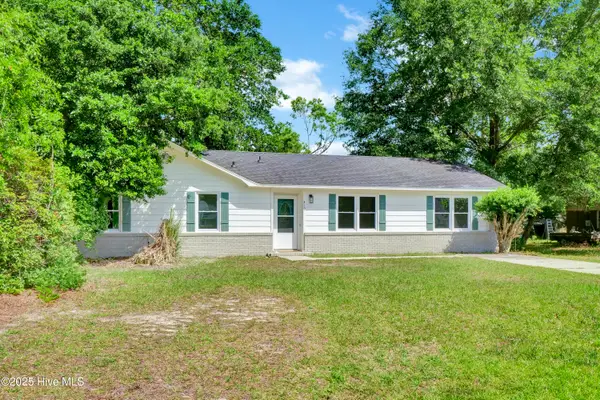 $298,000Pending3 beds 2 baths1,465 sq. ft.
$298,000Pending3 beds 2 baths1,465 sq. ft.410 Millhouse Road, Castle Hayne, NC 28429
MLS# 100530826Listed by: BERKSHIRE HATHAWAY HOMESERVICES CAROLINA PREMIER PROPERTIES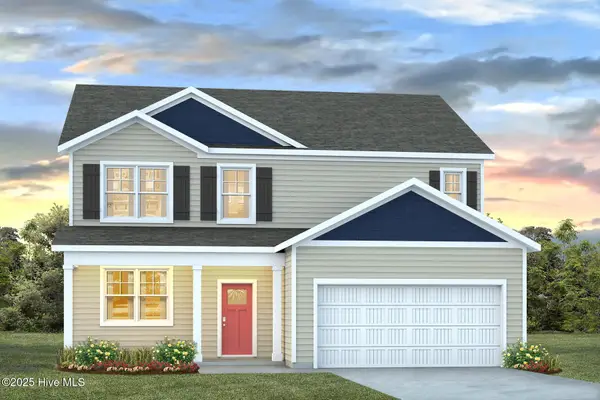 $451,990Active5 beds 4 baths2,721 sq. ft.
$451,990Active5 beds 4 baths2,721 sq. ft.6342 Rye Grass Road #436, Castle Hayne, NC 28429
MLS# 100530147Listed by: D.R. HORTON, INC
