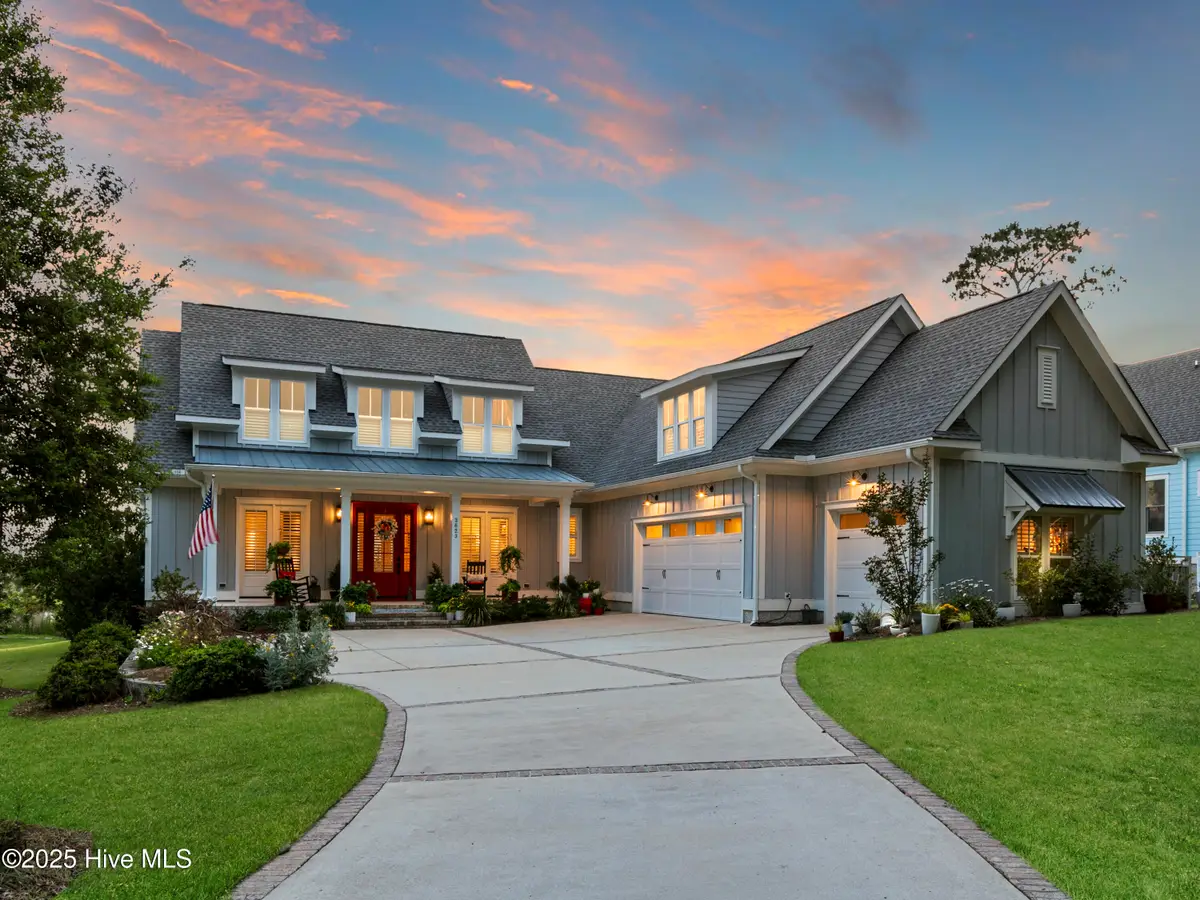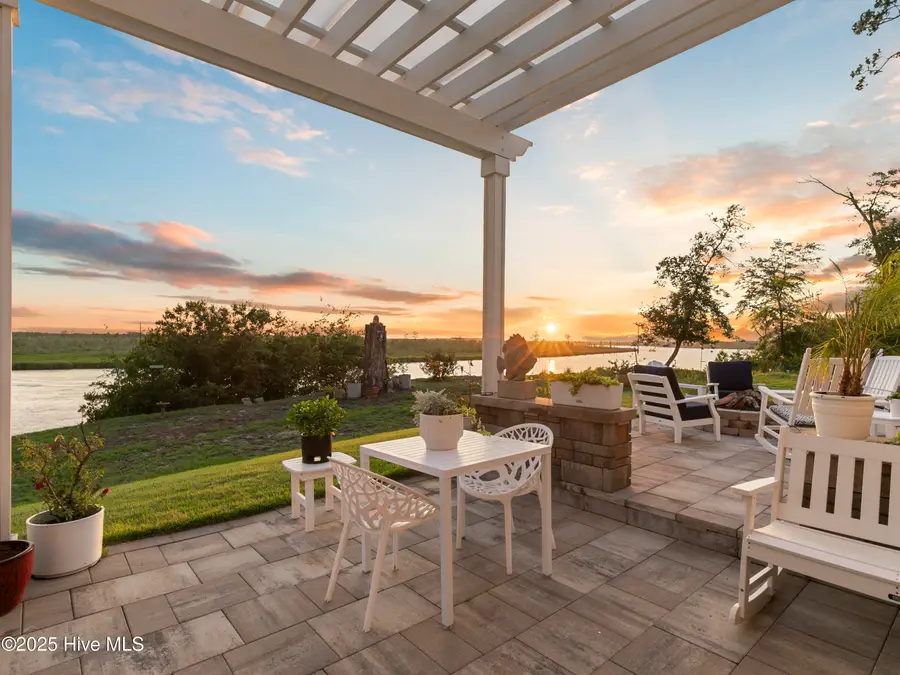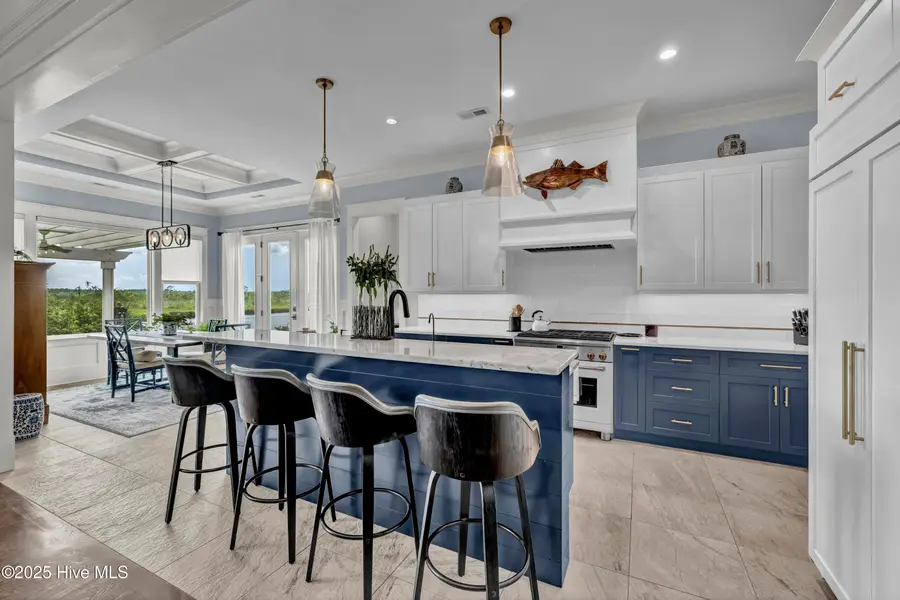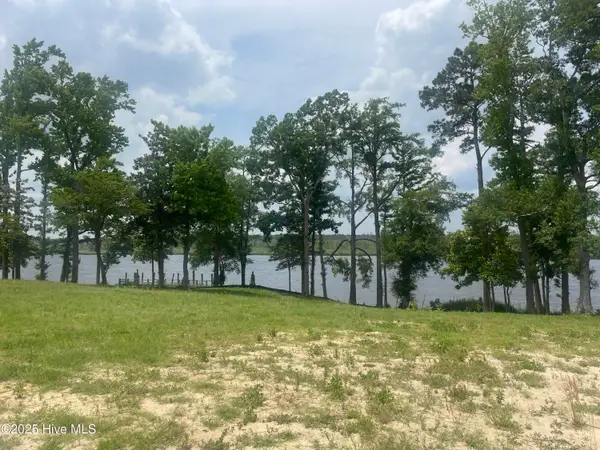3623 White Cliffs Drive, Castle Hayne, NC 28429
Local realty services provided by:ERA Strother Real Estate



Listed by:michelle clark-bradley
Office:intracoastal realty corp
MLS#:100515403
Source:NC_CCAR
Price summary
- Price:$1,625,000
- Price per sq. ft.:$507.34
About this home
Indulge in the pinnacle of rivefront luxury with this extraordinary custom-built residence by Vahue Custom Homes, gracefully sited on a rare double lot along the serene NE Cape Fear River. Completed in 2020 with meticulous attention to detail, this 3,203 sq ft masterpiece exudes elegance, comfort, and refined craftsmanship. Elevated on a bluff—requiring no flood insurance—it offers commanding, panoramic river views and breathtaking sunsets that frame daily life with natural beauty. Designed for effortless living and entertaining, the home boasts an open, light-filled floorplan anchored by a gourmet kitchen featuring a paneled refrigerator, natural gas cooktop, and an elegant butler's pantry for seamless service and added privacy. High-end finishes and custom touches enrich every space. Main-level living includes 2 spacious bedrooms, 2.5 baths, a dedicated home office, and a sunlit Carolina Room. The luxurious primary suite is a private retreat, offering a sitting area, spa-like bath with a walk-in shower, and an expansive custom closet. Upstairs, a versatile bonus room or third bedroom with full bath is complemented by a large walk-in storage space, already plumbed and ready to become a fourth bedroom suite, if desired. The outdoor experience is equally exquisite, with an expansive patio, gas firepit, water feature, and lush landscaping. The oversized garage includes a third bay for a golf cart. Enjoy peace of mind with a whole-house generator and Kinetico water system. Set within River Bluffs—just 10 minutes to downtown Wilmington by car or boat —residents enjoy world-class amenities including a marina, riverwalk, boat ramp, two pools, fitness center, tennis, pickleball, parks, and more. Select furnishings convey or are available. Contact the Listing Agent for full details. Refined riverfront living without compromise.
Contact an agent
Home facts
- Year built:2020
- Listing Id #:100515403
- Added:51 day(s) ago
- Updated:August 14, 2025 at 10:14 AM
Rooms and interior
- Bedrooms:3
- Total bathrooms:4
- Full bathrooms:3
- Half bathrooms:1
- Living area:3,203 sq. ft.
Heating and cooling
- Heating:Electric, Heat Pump, Heating
Structure and exterior
- Roof:Architectural Shingle, Metal, Shingle
- Year built:2020
- Building area:3,203 sq. ft.
- Lot area:0.63 Acres
Schools
- High school:Laney
- Middle school:Holly Shelter
- Elementary school:Castle Hayne
Utilities
- Water:Municipal Water Available, Water Connected
- Sewer:Sewer Connected
Finances and disclosures
- Price:$1,625,000
- Price per sq. ft.:$507.34
New listings near 3623 White Cliffs Drive
- New
 $439,990Active5 beds 4 baths2,583 sq. ft.
$439,990Active5 beds 4 baths2,583 sq. ft.6450 Rye Grass Road #Lot 285, Castle Hayne, NC 28429
MLS# 100524752Listed by: D.R. HORTON, INC - New
 $437,990Active5 beds 4 baths2,583 sq. ft.
$437,990Active5 beds 4 baths2,583 sq. ft.6350 Rye Grass Road #Lot 434, Castle Hayne, NC 28429
MLS# 100524754Listed by: D.R. HORTON, INC - New
 $413,990Active4 beds 3 baths2,203 sq. ft.
$413,990Active4 beds 3 baths2,203 sq. ft.6358 Rye Grass Road #Lot 432, Castle Hayne, NC 28429
MLS# 100524756Listed by: D.R. HORTON, INC - New
 $265,000Active3 beds 2 baths1,031 sq. ft.
$265,000Active3 beds 2 baths1,031 sq. ft.321 Bountiful Lane, Castle Hayne, NC 28429
MLS# 100524781Listed by: IVESTER JACKSON COASTAL LLC  $400,000Pending0.36 Acres
$400,000Pending0.36 Acres2773 Alvernia Drive, Castle Hayne, NC 28429
MLS# 100524751Listed by: COLDWELL BANKER SEA COAST ADVANTAGE $400,000Pending0.35 Acres
$400,000Pending0.35 Acres2769 Alvernia Drive, Castle Hayne, NC 28429
MLS# 100524733Listed by: COLDWELL BANKER SEA COAST ADVANTAGE- New
 $439,490Active5 beds 4 baths2,583 sq. ft.
$439,490Active5 beds 4 baths2,583 sq. ft.6357 Rye Grass Road #Lot 459, Castle Hayne, NC 28429
MLS# 100523967Listed by: D.R. HORTON, INC - New
 $438,490Active5 beds 4 baths2,583 sq. ft.
$438,490Active5 beds 4 baths2,583 sq. ft.6345 Rye Grass Road #Lot 456, Castle Hayne, NC 28429
MLS# 100523968Listed by: D.R. HORTON, INC - New
 $412,990Active4 beds 3 baths2,203 sq. ft.
$412,990Active4 beds 3 baths2,203 sq. ft.6349 Rye Grass Road #Lot 457, Castle Hayne, NC 28429
MLS# 100523972Listed by: D.R. HORTON, INC - New
 $371,990Active3 beds 2 baths1,618 sq. ft.
$371,990Active3 beds 2 baths1,618 sq. ft.6354 Rye Grass Road #Lot 433, Castle Hayne, NC 28429
MLS# 100523975Listed by: D.R. HORTON, INC
