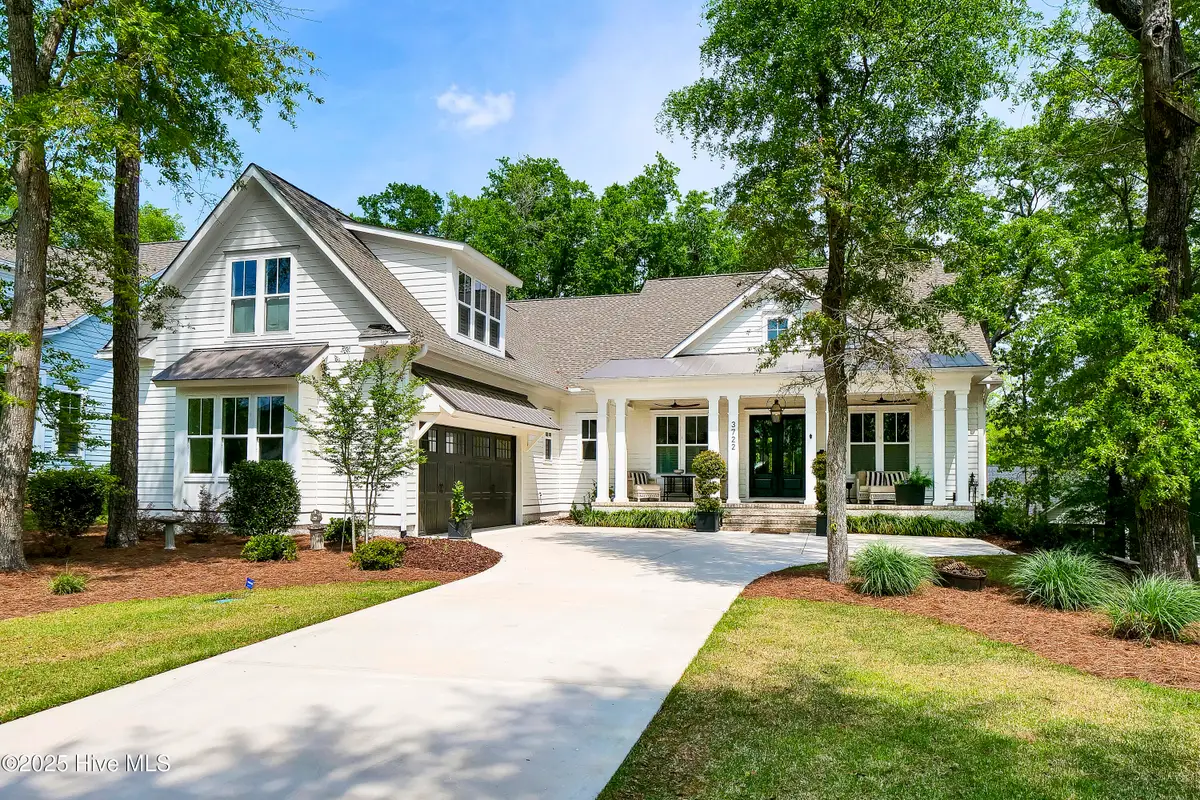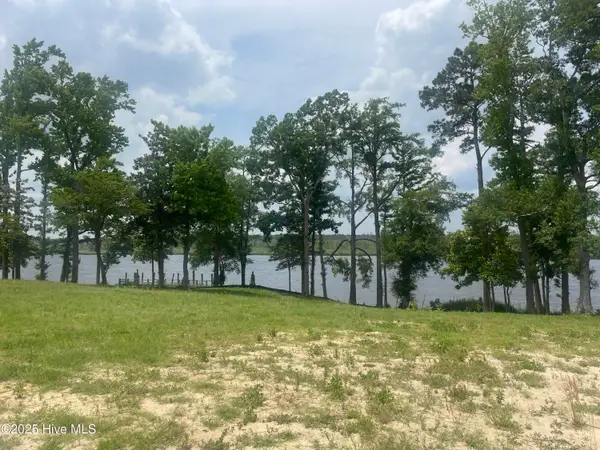3722 White Cliffs Drive, Castle Hayne, NC 28429
Local realty services provided by:ERA Strother Real Estate



Listed by:michelle clark-bradley
Office:intracoastal realty corp
MLS#:100501941
Source:NC_CCAR
Price summary
- Price:$1,179,500
- Price per sq. ft.:$412.85
About this home
Like-new custom home built in 2023 by renowned Vahue Building, nestled deep within the most desirable & peaceful section of the riverfront community of River Bluffs. This meticulously maintained property offers thoughtful upgrades throughout, from tall ceilings & engineered wood flooring to elegant crown molding & chair rail accents. The heart of the home is a chef's dream: a gourmet kitchen designed by a nationally recognized kitchen designer featuring quartzite countertops, 6-burner natural gas range with hood, 5-option steam oven, abundant storage, & a spacious walk-in pantry. Enjoy seamless indoor-outdoor living with a bright sunroom (complete with remote-controlled shades) that opens to an oversized Trex deck—perfect for entertaining. Relax on the front porch while taking in breathtaking sunsets or unwind in the luxurious Primary Suite with a soaking tub & separate shower. Additional highlights include formal & informal eating & sitting areas, upgraded lighting, plantation shutters, copper roof accents, FROG with full bath—ideal for guests or multi-generational living, Rinnai on-demand hot water system, whole-house generator, encapsulated crawlspace with dehumidifier offering great storage. A study with built-in closet adds even more versatility in this mostly 1 level living home. Situated in one of River Bluffs' most desirable areas, enjoy top-tier community amenities including pools, fitness centers, half mile riverwalk, boat ramp, fire pit, clubhouse, community farm, boat/trailer storage, tennis, pickleball, basketball, dog park and vibrant social clubs. Residents especially love the abundant green space and plentiful trees in the neighborhood. This home offers timeless craftsmanship, thoughtful design, and the perfect blend of comfort & community. All this & only 15-20 minutes to premiere shopping & dining at Mayfaire & The Forum, Historic Downtown Wilmington, medical & the airport. A rare opportunity you won't want to miss. Boat slips available separately
Contact an agent
Home facts
- Year built:2023
- Listing Id #:100501941
- Added:118 day(s) ago
- Updated:August 14, 2025 at 10:14 AM
Rooms and interior
- Bedrooms:4
- Total bathrooms:4
- Full bathrooms:3
- Half bathrooms:1
- Living area:2,857 sq. ft.
Heating and cooling
- Heating:Electric, Heat Pump, Heating, Zoned
Structure and exterior
- Roof:Architectural Shingle, Copper
- Year built:2023
- Building area:2,857 sq. ft.
- Lot area:0.27 Acres
Schools
- High school:Laney
- Middle school:Holly Shelter
- Elementary school:Castle Hayne
Utilities
- Water:Municipal Water Available
Finances and disclosures
- Price:$1,179,500
- Price per sq. ft.:$412.85
- Tax amount:$2,862 (2025)
New listings near 3722 White Cliffs Drive
- New
 $433,290Active5 beds 3 baths2,511 sq. ft.
$433,290Active5 beds 3 baths2,511 sq. ft.6341 Rye Grass Road #Lot 455, Castle Hayne, NC 28429
MLS# 100525042Listed by: D.R. HORTON, INC - New
 $439,990Active5 beds 4 baths2,583 sq. ft.
$439,990Active5 beds 4 baths2,583 sq. ft.6450 Rye Grass Road #Lot 285, Castle Hayne, NC 28429
MLS# 100524752Listed by: D.R. HORTON, INC - New
 $437,990Active5 beds 4 baths2,583 sq. ft.
$437,990Active5 beds 4 baths2,583 sq. ft.6350 Rye Grass Road #Lot 434, Castle Hayne, NC 28429
MLS# 100524754Listed by: D.R. HORTON, INC - New
 $413,990Active4 beds 3 baths2,203 sq. ft.
$413,990Active4 beds 3 baths2,203 sq. ft.6358 Rye Grass Road #Lot 432, Castle Hayne, NC 28429
MLS# 100524756Listed by: D.R. HORTON, INC - New
 $265,000Active3 beds 2 baths1,031 sq. ft.
$265,000Active3 beds 2 baths1,031 sq. ft.321 Bountiful Lane, Castle Hayne, NC 28429
MLS# 100524781Listed by: IVESTER JACKSON COASTAL LLC  $400,000Pending0.36 Acres
$400,000Pending0.36 Acres2773 Alvernia Drive, Castle Hayne, NC 28429
MLS# 100524751Listed by: COLDWELL BANKER SEA COAST ADVANTAGE $400,000Pending0.35 Acres
$400,000Pending0.35 Acres2769 Alvernia Drive, Castle Hayne, NC 28429
MLS# 100524733Listed by: COLDWELL BANKER SEA COAST ADVANTAGE- New
 $439,490Active5 beds 4 baths2,583 sq. ft.
$439,490Active5 beds 4 baths2,583 sq. ft.6357 Rye Grass Road #Lot 459, Castle Hayne, NC 28429
MLS# 100523967Listed by: D.R. HORTON, INC - New
 $438,490Active5 beds 4 baths2,583 sq. ft.
$438,490Active5 beds 4 baths2,583 sq. ft.6345 Rye Grass Road #Lot 456, Castle Hayne, NC 28429
MLS# 100523968Listed by: D.R. HORTON, INC - New
 $412,990Active4 beds 3 baths2,203 sq. ft.
$412,990Active4 beds 3 baths2,203 sq. ft.6349 Rye Grass Road #Lot 457, Castle Hayne, NC 28429
MLS# 100523972Listed by: D.R. HORTON, INC
