402 Cornubia Drive, Castle Hayne, NC 28429
Local realty services provided by:ERA Strother Real Estate
402 Cornubia Drive,Castle Hayne, NC 28429
$697,000
- 3 Beds
- 3 Baths
- 2,517 sq. ft.
- Single family
- Active
Listed by:shane register team
Office:coldwell banker sea coast advantage-midtown
MLS#:100462383
Source:NC_CCAR
Price summary
- Price:$697,000
- Price per sq. ft.:$276.92
About this home
Welcome to 402 Cornubia Drive, a beautifully maintained residence located in one of Wilmington's most sought-after gated, waterfront communities. The community offers a Marina, Pool, Fitness Center, River Walk and more. As you enter this home your eyes are drawn through the living room into the glassed sunroom and out into the beautiful backyard with a large variety of trees, plants and flowers. The cottage style home has 3 bedrooms, 3 full baths, study, hardwood floors, detailed trim work and an eight foot front porch. The living area, kitchen, foyer, stairs and upstairs hallway have all been freshly painted, enhancing the home's bright and airy ambiance. Additional features include a fireplace, large partially floored attic which has blown-in foam insulation, natural gas tankless hot water heater, a whole house generator and plenty of windows to let in natural light. The Master Suite includes a walk-in closet and an en-suite bathroom that includes ceramic tile floors, large walk-in ceramic shower and 36'' tall vanity cabinets with soft close doors and drawers. Kitchen includes stainless steel appliances, custom cabinetry and granite countertops and backsplash. River Bluffs is located 8 minutes from Downtown, 12 minutes to Mayfaire and 15 minutes to Wrightsville Beach.
Contact an agent
Home facts
- Year built:2014
- Listing ID #:100462383
- Added:402 day(s) ago
- Updated:September 29, 2025 at 10:45 AM
Rooms and interior
- Bedrooms:3
- Total bathrooms:3
- Full bathrooms:3
- Living area:2,517 sq. ft.
Heating and cooling
- Cooling:Central Air
- Heating:Electric, Gas Pack, Heating, Natural Gas
Structure and exterior
- Roof:Shingle
- Year built:2014
- Building area:2,517 sq. ft.
- Lot area:0.19 Acres
Schools
- High school:Laney
- Middle school:Holly Shelter
- Elementary school:Castle Hayne
Utilities
- Water:Municipal Water Available
Finances and disclosures
- Price:$697,000
- Price per sq. ft.:$276.92
- Tax amount:$2,428 (2023)
New listings near 402 Cornubia Drive
- New
 $428,490Active5 beds 3 baths2,511 sq. ft.
$428,490Active5 beds 3 baths2,511 sq. ft.6305 Rye Grass Road #Lot 447, Castle Hayne, NC 28429
MLS# 100533314Listed by: D.R. HORTON, INC - New
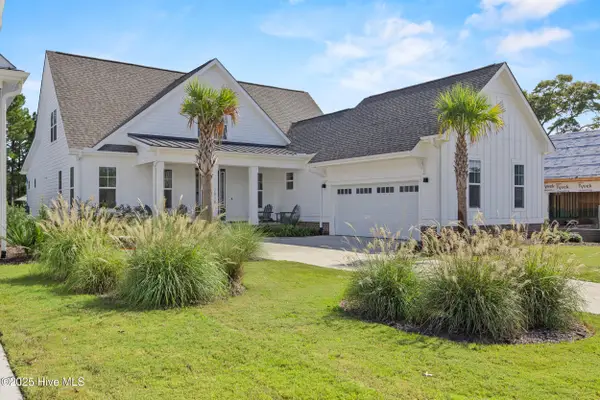 $975,000Active4 beds 4 baths3,386 sq. ft.
$975,000Active4 beds 4 baths3,386 sq. ft.2818 Salvador Way, Castle Hayne, NC 28429
MLS# 100532896Listed by: COLDWELL BANKER SEA COAST ADVANTAGE - New
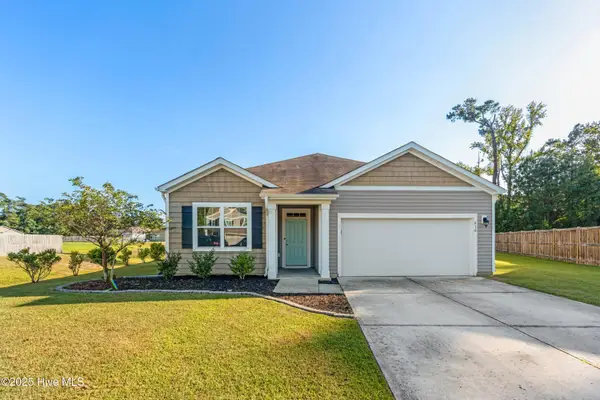 $363,000Active3 beds 2 baths1,618 sq. ft.
$363,000Active3 beds 2 baths1,618 sq. ft.610 Granite Lane, Castle Hayne, NC 28429
MLS# 100532758Listed by: RE/MAX ESSENTIAL - New
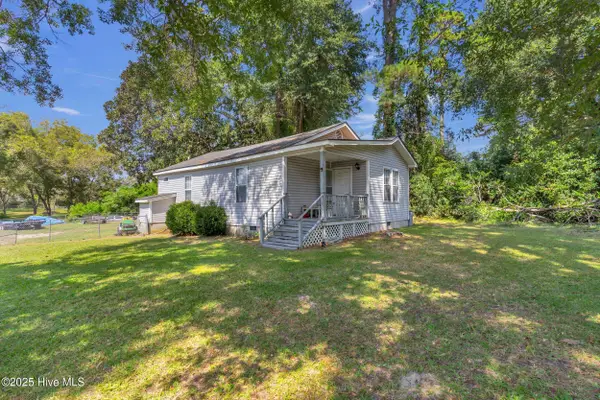 $300,000Active2 beds 1 baths864 sq. ft.
$300,000Active2 beds 1 baths864 sq. ft.5207 5207 Castle Hayne Rd Road, Castle Hayne, NC 28429
MLS# 100532002Listed by: COTTON PROPERTY MANAGEMENT - New
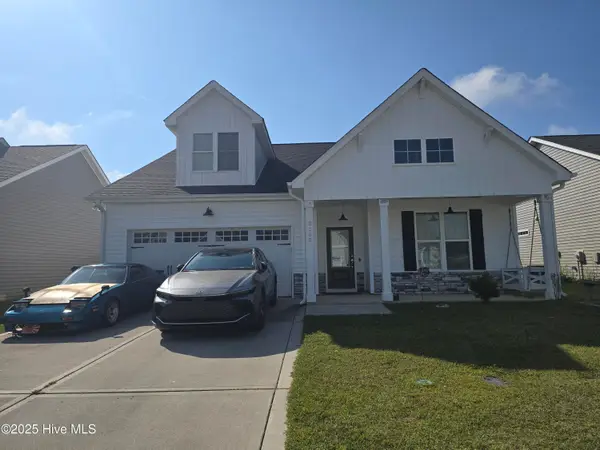 $500,000Active4 beds 3 baths2,100 sq. ft.
$500,000Active4 beds 3 baths2,100 sq. ft.2165 Blue Bonnet Circle, Castle Hayne, NC 28429
MLS# 100531984Listed by: TRELORA REALTY INC. - New
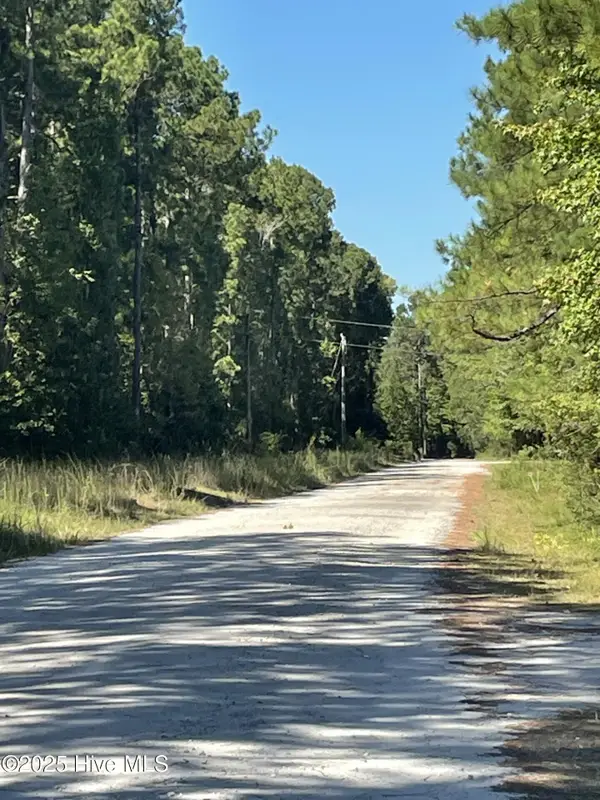 $629,750Active7.43 Acres
$629,750Active7.43 Acres4225 Buck Drive, Castle Hayne, NC 28429
MLS# 100531986Listed by: INTRACOASTAL REALTY CORP 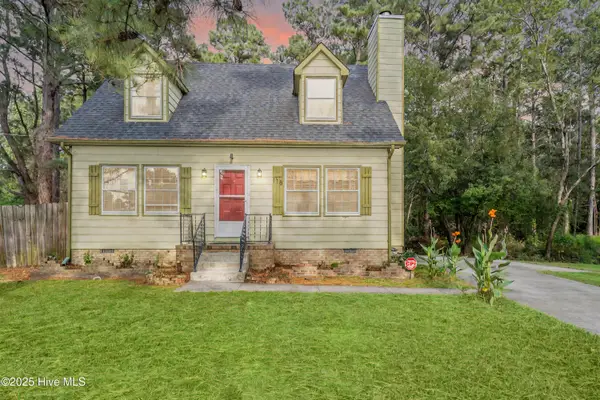 $217,500Pending4 beds 2 baths1,184 sq. ft.
$217,500Pending4 beds 2 baths1,184 sq. ft.118 Deerfield Road, Castle Hayne, NC 28429
MLS# 100531720Listed by: BLUECOAST REALTY CORPORATION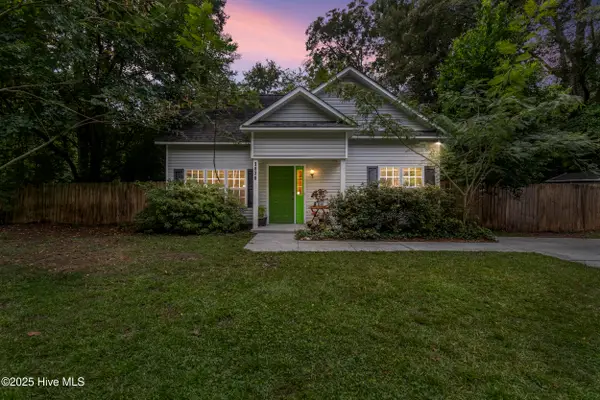 $290,000Active2 beds 3 baths1,075 sq. ft.
$290,000Active2 beds 3 baths1,075 sq. ft.3830 Sondey Road, Castle Hayne, NC 28429
MLS# 100531292Listed by: SALT AND STONE PROPERTY GROUP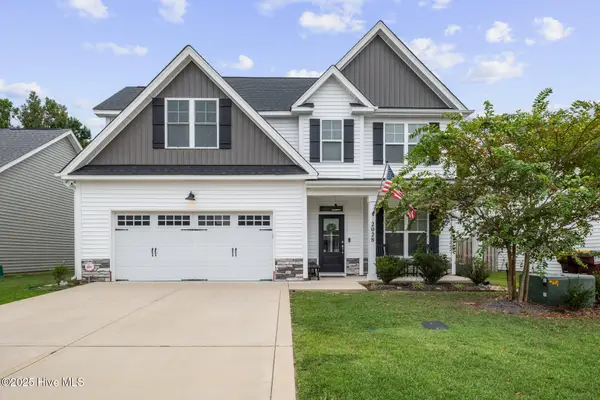 $385,000Active4 beds 3 baths1,707 sq. ft.
$385,000Active4 beds 3 baths1,707 sq. ft.2028 Blue Bonnet Circle, Castle Hayne, NC 28429
MLS# 100531268Listed by: COLDWELL BANKER SEA COAST ADVANTAGE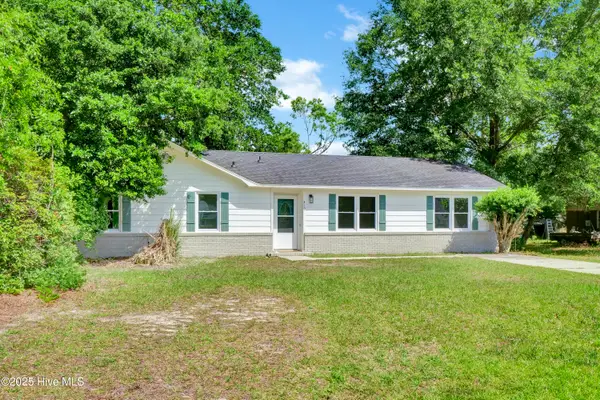 $298,000Pending3 beds 2 baths1,465 sq. ft.
$298,000Pending3 beds 2 baths1,465 sq. ft.410 Millhouse Road, Castle Hayne, NC 28429
MLS# 100530826Listed by: BERKSHIRE HATHAWAY HOMESERVICES CAROLINA PREMIER PROPERTIES
