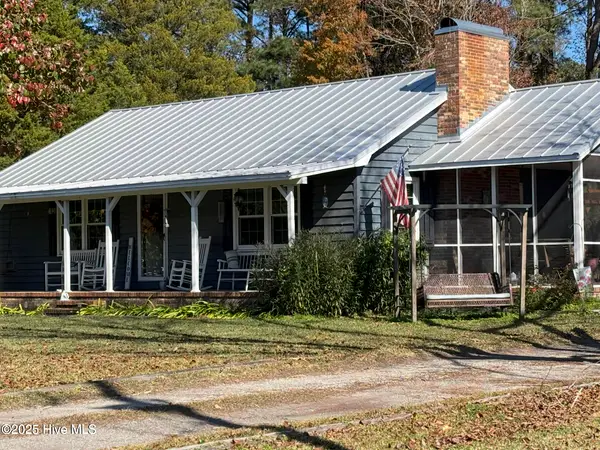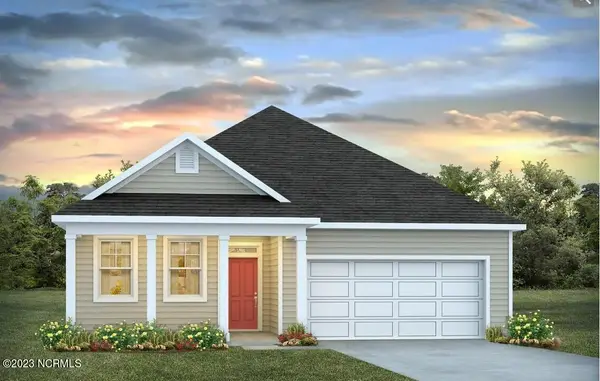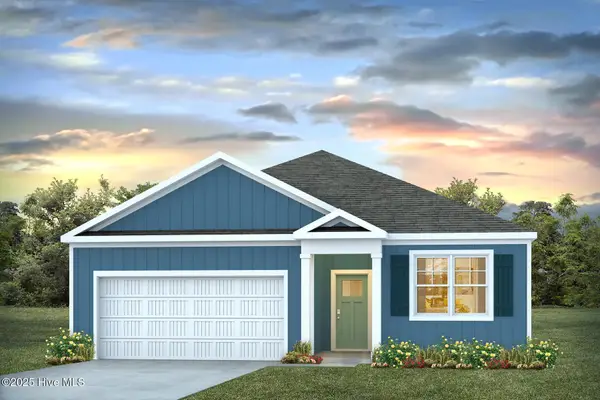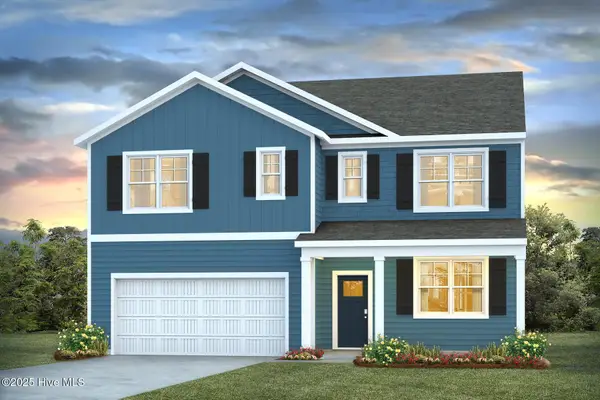424 Burgee Court, Castle Hayne, NC 28429
Local realty services provided by:ERA Strother Real Estate
424 Burgee Court,Castle Hayne, NC 28429
$650,000
- 4 Beds
- 3 Baths
- 2,600 sq. ft.
- Single family
- Pending
Listed by: julie w chappell
Office: coldwell banker sea coast advantage
MLS#:100525659
Source:NC_CCAR
Price summary
- Price:$650,000
- Price per sq. ft.:$250
About this home
Step onto the elegant stamped concrete front porch and experience the superior craftsmanship of this beautifully built custom home by Herrington Homes. Inside, soaring 10-foot ceilings and an open, airy floor plan create a spacious and inviting atmosphere.
This home is fully solar powered, offering exceptional energy efficiency and virtually eliminating power bills—giving you peace of mind and long-term savings.
The main level features a luxurious primary suite along with a second bedroom—ideal for guests or multi-generational living. You'll also find a dedicated home office and an abundance of closet space throughout. The family room flows seamlessly into the kitchen and dining area, perfect for both everyday living and entertaining.
A sliding glass door leads to a charming screened-in porch, complete with a beadboard ceiling and stamped concrete flooring—an ideal space for relaxing year-round.
The kitchen is thoughtfully designed with easy access to a spacious walk-in pantry and a well-equipped laundry room.
Upstairs, you'll find two generously sized bedrooms and an impressive amount of attic storage space—perfect for keeping everything organized and out of sight.
Contact an agent
Home facts
- Year built:2017
- Listing ID #:100525659
- Added:95 day(s) ago
- Updated:November 22, 2025 at 09:01 AM
Rooms and interior
- Bedrooms:4
- Total bathrooms:3
- Full bathrooms:3
- Living area:2,600 sq. ft.
Heating and cooling
- Cooling:Central Air, Heat Pump
- Heating:Electric, Heat Pump, Heating, Solar
Structure and exterior
- Roof:Shingle
- Year built:2017
- Building area:2,600 sq. ft.
- Lot area:0.34 Acres
Schools
- High school:Laney
- Middle school:Holly Shelter
- Elementary school:Castle Hayne
Utilities
- Water:Water Connected
- Sewer:Sewer Connected
Finances and disclosures
- Price:$650,000
- Price per sq. ft.:$250
New listings near 424 Burgee Court
- New
 $475,000Active3 beds 2 baths1,378 sq. ft.
$475,000Active3 beds 2 baths1,378 sq. ft.4212 Edna Buck Road, Castle Hayne, NC 28429
MLS# 100542459Listed by: COASTAL REALTY ASSOCIATES LLC  $339,000Active2 beds 2 baths1,541 sq. ft.
$339,000Active2 beds 2 baths1,541 sq. ft.3524 Castle Hayne Road, Castle Hayne, NC 28429
MLS# 4315904Listed by: NORTHGROUP REAL ESTATE LLC- New
 $399,900Active3.5 Acres
$399,900Active3.5 Acres3508 Marathon Avenue, Castle Hayne, NC 28429
MLS# 100541970Listed by: COLDWELL BANKER SEA COAST ADVANTAGE  $369,000Pending3 beds 2 baths1,618 sq. ft.
$369,000Pending3 beds 2 baths1,618 sq. ft.6337 Rye Grass Road #Lot 454, Castle Hayne, NC 28429
MLS# 100541797Listed by: D.R. HORTON, INC- New
 $397,690Active4 beds 2 baths1,774 sq. ft.
$397,690Active4 beds 2 baths1,774 sq. ft.6314 Rye Grass Road #Lot 442, Castle Hayne, NC 28429
MLS# 100541770Listed by: D.R. HORTON, INC  $370,000Pending3 beds 2 baths1,618 sq. ft.
$370,000Pending3 beds 2 baths1,618 sq. ft.6463 Rye Grass Road #Lot 281, Castle Hayne, NC 28429
MLS# 100541798Listed by: D.R. HORTON, INC $381,990Pending3 beds 2 baths1,618 sq. ft.
$381,990Pending3 beds 2 baths1,618 sq. ft.1293 Sabal Palm Street #Lot 476, Castle Hayne, NC 28429
MLS# 100541799Listed by: D.R. HORTON, INC $376,990Pending3 beds 2 baths1,618 sq. ft.
$376,990Pending3 beds 2 baths1,618 sq. ft.1281 Sabal Palm Street #Lot 479, Castle Hayne, NC 28429
MLS# 100541800Listed by: D.R. HORTON, INC $364,990Pending3 beds 2 baths1,618 sq. ft.
$364,990Pending3 beds 2 baths1,618 sq. ft.6313 Rye Grass Road #Lot 449, Castle Hayne, NC 28429
MLS# 100541801Listed by: D.R. HORTON, INC $436,490Pending5 beds 3 baths2,511 sq. ft.
$436,490Pending5 beds 3 baths2,511 sq. ft.1285 Sabal Palm Street #Lot 478, Castle Hayne, NC 28429
MLS# 100541788Listed by: D.R. HORTON, INC
