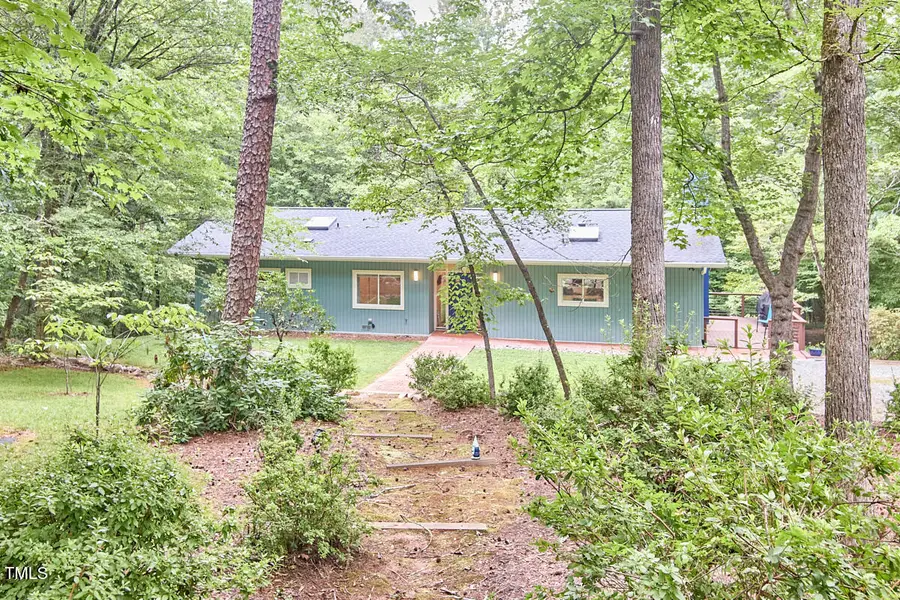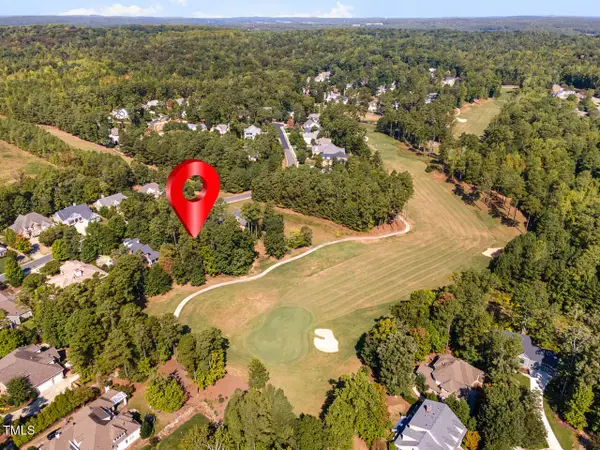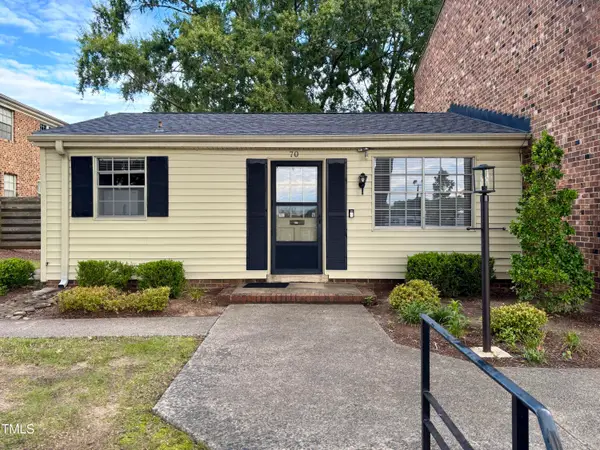1026 Highland Woods Road, Chapel Hill, NC 27517
Local realty services provided by:ERA Parrish Realty Legacy Group



1026 Highland Woods Road,Chapel Hill, NC 27517
$819,000
- 4 Beds
- 3 Baths
- 2,169 sq. ft.
- Single family
- Pending
Listed by:lee waters
Office:waters real estate brokerage
MLS#:10108646
Source:RD
Price summary
- Price:$819,000
- Price per sq. ft.:$377.59
- Monthly HOA dues:$8.33
About this home
A rare 50's modernist gem in one of Chapel Hill's most cherished neighborhoods, Highland Woods. Picture perfect from tip to tail, this Highland Woods modernist rancher is typical of what makes this tight knit historic enclave so special. Designed by renowned mid-century architect, Jim Webb, known for his clean lines, efficient layouts and an uncanny ability to blur the lines between indoor and outdoor spaces. The open floor plan of the kitchen and the common areas offer such an inviting space to spend time with friends and loved ones, while the classic ranch layout keeps all the bedrooms tucked away. The sunroom is awash in light and overlooks lush dogwoods and azaleas, offering a peaceful connection with the nature that surrounds. With numerous thoughtful updates and no deferred maintenance, this home has been lovingly cared for and is absolutely move-in-ready. Just a short walk from UNC's campus, Kenan Memorial Stadium, and the Dean Smith Center, you're perfectly positioned to enjoy Tar Heel athletics. You'll also be steps from the North Carolina Botanical Garden, Finley Golf Course, Glenwood Elementary, and a network of scenic trails leading to nearby shopping and dining. This is more than a home—it's a piece of Chapel Hill history, ready for its next chapter. Welcome home to Highland Woods
Contact an agent
Home facts
- Year built:1957
- Listing Id #:10108646
- Added:34 day(s) ago
- Updated:August 05, 2025 at 07:27 AM
Rooms and interior
- Bedrooms:4
- Total bathrooms:3
- Full bathrooms:2
- Half bathrooms:1
- Living area:2,169 sq. ft.
Heating and cooling
- Cooling:Central Air
- Heating:Central, Fireplace(s)
Structure and exterior
- Roof:Shingle
- Year built:1957
- Building area:2,169 sq. ft.
- Lot area:0.82 Acres
Schools
- High school:CH/Carrboro - East Chapel Hill
- Middle school:CH/Carrboro - Grey Culbreth
- Elementary school:CH/Carrboro - Glenwood
Utilities
- Water:Public
- Sewer:Public Sewer
Finances and disclosures
- Price:$819,000
- Price per sq. ft.:$377.59
- Tax amount:$7,527
New listings near 1026 Highland Woods Road
- Open Sat, 12 to 2pmNew
 $1,980,000Active7 beds 6 baths6,700 sq. ft.
$1,980,000Active7 beds 6 baths6,700 sq. ft.103 Quarry Place, Chapel Hill, NC 27517
MLS# 10115755Listed by: BOLD REAL ESTATE - New
 $249,000Active0.51 Acres
$249,000Active0.51 Acres690 Bear Tree Creek, Chapel Hill, NC 27517
MLS# 10115565Listed by: COLDWELL BANKER - HPW - Coming Soon
 $664,900Coming Soon3 beds 3 baths
$664,900Coming Soon3 beds 3 baths97 Perry Creek Drive, Chapel Hill, NC 27514
MLS# 10115554Listed by: CHAPEL HILL REALTY GROUP, INC. - Coming SoonOpen Sat, 2 to 4pm
 $793,000Coming Soon3 beds 3 baths
$793,000Coming Soon3 beds 3 baths535 Bennett Mountain Trace, Chapel Hill, NC 27516
MLS# 10115473Listed by: BERKSHIRE HATHAWAY HOMESERVICE - New
 $199,900Active1 beds 1 baths621 sq. ft.
$199,900Active1 beds 1 baths621 sq. ft.1002 Willow Drive #70, Chapel Hill, NC 27514
MLS# 10115386Listed by: TRAMMEL BROTHERS INC. - New
 $310,000Active11.28 Acres
$310,000Active11.28 AcresN/A Heron Pond Drive, Chapel Hill, NC 27516
MLS# 10115308Listed by: BERKSHIRE HATHAWAY HOMESERVICE - New
 $999,999Active4 beds 4 baths4,015 sq. ft.
$999,999Active4 beds 4 baths4,015 sq. ft.139 Swan Lake, Chapel Hill, NC 27517
MLS# 10115310Listed by: TEDI VAIL REALTY - New
 $419,900Active3 beds 4 baths1,658 sq. ft.
$419,900Active3 beds 4 baths1,658 sq. ft.112 Mallard Court, Chapel Hill, NC 27517
MLS# 10115243Listed by: STEVENS REALTY & RELOCATION - New
 $1,550,000Active4 beds 4 baths3,165 sq. ft.
$1,550,000Active4 beds 4 baths3,165 sq. ft.1117 Old Lystra Road, Chapel Hill, NC 27517
MLS# 10115248Listed by: COLDWELL BANKER - HPW - Open Sat, 12 to 2pmNew
 $799,000Active5 beds 4 baths3,538 sq. ft.
$799,000Active5 beds 4 baths3,538 sq. ft.251 N Crest Drive, Chapel Hill, NC 27517
MLS# 10115180Listed by: DASH CAROLINA

