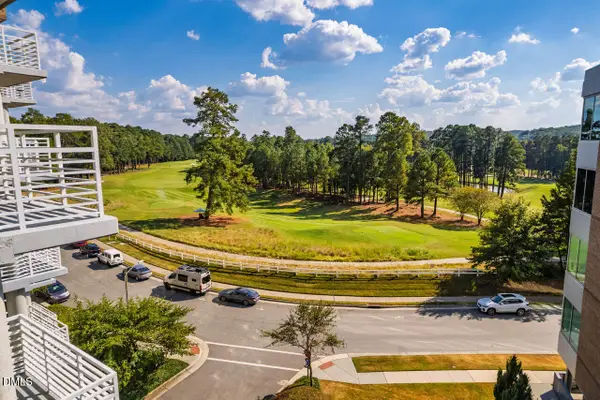535 Bennett Mountain Trace, Chapel Hill, NC 27516
Local realty services provided by:ERA Parrish Realty Legacy Group
535 Bennett Mountain Trace,Chapel Hill, NC 27516
$793,000
- 3 Beds
- 3 Baths
- 2,439 sq. ft.
- Single family
- Pending
Listed by:keith gunter
Office:berkshire hathaway homeservice
MLS#:10115473
Source:RD
Price summary
- Price:$793,000
- Price per sq. ft.:$325.13
- Monthly HOA dues:$200
About this home
Spectacular home in sought-after Briar Chapel. 2-minute drive (or 8-minute stroll) to the Briar Club, a resort-style complex with clubhouse featuring fitness center, full-time activities director, indoor space for parties, outdoor cabana, playground, water park, and event lawn—all included in your HOA dues. This lovely one-owner home is a testament to the expert craftsmanship of custom-builder Homes by Dickerson. Site-finished hardwood floors on both levels (except tile in baths), detailed crown molding, tall wainscot, and graceful arched windows and doors give it its upscale look. The staircase is tucked away from the front door. The open concept floorplan flows seamlessly between kitchen, breakfast area, and family room. The family room has a see-thru gas-log fireplace shared with a delightful screened porch. The kitchen is a chef's delight with a large central island topped with soapstone, custom cabinets (some glass-front), and an apron-front ceramic farmhouse sink. The centerpiece of the kitchen is the 48'' Capital Culinarian self-cleaning range. It features two ovens (one is restaurant-sized rotisserie), four burners (25,000 BTU and 8,000 BTU), a built-in BBQ grill, and a stainless thermostatically controlled griddle plate. This is rated one of the world's best professional home ranges for performance and design. The primary suite is on the main level and features an amply-sized walk-in closet with built-in shelving and pocket doors, a luxurious bath with huge rectangular soaking tub, separate shower with custom tile, dual-sink vanity with lots of drawers and granite top, and convenient linen closet. The primary suite bath connects to the laundry. The powder room on the main level also has a linen closet. The home is sited on a corner lot with awesome privacy. The rear-entry garage provides access with few steps. There is a lovely covered breezeway between the garage and the home. The yard is professionally landscaped and is an absolute oasis, filled with flowering (and fruit) trees, vibrant shrubs, and native climate-acclimated annuals. There is a lush lawn as well. Dine al fresco on the lovely paver patio, or on the 12x14 screened porch. Upstairs in the home you will find a floored walk-in attic, two bedrooms, a full bath, and a bonus music studio. The music room is 14x17 and is sound proofed and acoustically tuned. The builder installed 6'' studs, staggered so that the drywall in one room does not touch the same studs as the drywall in adjacent rooms. The ceiling, walls, and floor were all specially engineered. Eight acoustic structures were constructed of red oak including five large floor-to-ceiling broad-spectrum acoustic absorbers filled with 6'' mineral wool and topped with beautiful textiles. The home has solar panels (on the garage roof) which provide much of the energy needed. More details about the solar panels, the range, and music room can be found in documents connected to this listing, or can be sent by request. Briar Chapel is conveniently located near Fearrington Village with its unique shops, boutique hotel, and gourmet restaurants. B. Everette Jordan Lake's recreational amenities including boat ramps, fishing, camping, swimming, and hiking, are within 15 miles. Downtown Chapel Hill, the University of North Carolina Chapel Hill campus, and UNC Hospital are all within 20 miles. Historic downtown Pittsboro is less than 20 minutes away.
Contact an agent
Home facts
- Year built:2015
- Listing ID #:10115473
- Added:43 day(s) ago
- Updated:September 19, 2025 at 07:25 AM
Rooms and interior
- Bedrooms:3
- Total bathrooms:3
- Full bathrooms:2
- Half bathrooms:1
- Living area:2,439 sq. ft.
Heating and cooling
- Cooling:Ceiling Fan(s), Central Air
- Heating:Forced Air
Structure and exterior
- Roof:Shingle
- Year built:2015
- Building area:2,439 sq. ft.
- Lot area:0.29 Acres
Schools
- High school:Chatham - Seaforth
- Middle school:Chatham - Margaret B Pollard
- Elementary school:Chatham - Chatham Grove
Utilities
- Water:Public
- Sewer:Public Sewer
Finances and disclosures
- Price:$793,000
- Price per sq. ft.:$325.13
- Tax amount:$4,091
New listings near 535 Bennett Mountain Trace
- New
 $249,900Active2 beds 2 baths918 sq. ft.
$249,900Active2 beds 2 baths918 sq. ft.1002 Willow Drive #Apt 24, Chapel Hill, NC 27514
MLS# 10123937Listed by: COLDWELL BANKER - HPW - New
 $495,000Active1 beds 2 baths1,010 sq. ft.
$495,000Active1 beds 2 baths1,010 sq. ft.2210 Environ Way #Bldg 2000, Chapel Hill, NC 27517
MLS# 10123905Listed by: LONG & FOSTER REAL ESTATE INC - New
 $325,000Active2 beds 2 baths1,291 sq. ft.
$325,000Active2 beds 2 baths1,291 sq. ft.1213 Arborgate Circle #Bldg 12, Chapel Hill, NC 27514
MLS# 10123908Listed by: COLDWELL BANKER - HPW - Open Sat, 1 to 3pmNew
 $850,000Active4 beds 4 baths3,489 sq. ft.
$850,000Active4 beds 4 baths3,489 sq. ft.104 Windorah Place Place, Chapel Hill, NC 27517
MLS# 10123876Listed by: BOLD REAL ESTATE - New
 $525,000Active3 beds 3 baths1,580 sq. ft.
$525,000Active3 beds 3 baths1,580 sq. ft.101 Yeargen Place, Chapel Hill, NC 27516
MLS# 10123825Listed by: MINT REALTY, LLC - New
 $995,000Active4 beds 4 baths3,087 sq. ft.
$995,000Active4 beds 4 baths3,087 sq. ft.411 S Camellia Street, Chapel Hill, NC 27516
MLS# 10123784Listed by: INHABIT REAL ESTATE - New
 $2,499,000Active12 beds 11 baths10,605 sq. ft.
$2,499,000Active12 beds 11 baths10,605 sq. ft.111 Foxridge Road, Chapel Hill, NC 27514
MLS# 10123714Listed by: KELLER WILLIAMS ELITE REALTY - New
 $2,269,000Active3 beds 3 baths2,853 sq. ft.
$2,269,000Active3 beds 3 baths2,853 sq. ft.4637 Array Drive, Chapel Hill, NC 27516
MLS# 10123652Listed by: REAL ESTATE EXPERTS - Open Sat, 1 to 3pmNew
 $299,900Active2 beds 1 baths996 sq. ft.
$299,900Active2 beds 1 baths996 sq. ft.128 St Andrews Lane, Chapel Hill, NC 27517
MLS# 10123585Listed by: COLDWELL BANKER ADVANTAGE - New
 $350,000Active2 beds 2 baths1,200 sq. ft.
$350,000Active2 beds 2 baths1,200 sq. ft.803 Terrace View Drive, Chapel Hill, NC 27516
MLS# 10123569Listed by: DEBTEAM
