10370 Spaight, Chapel Hill, NC 27517
Local realty services provided by:ERA Strother Real Estate
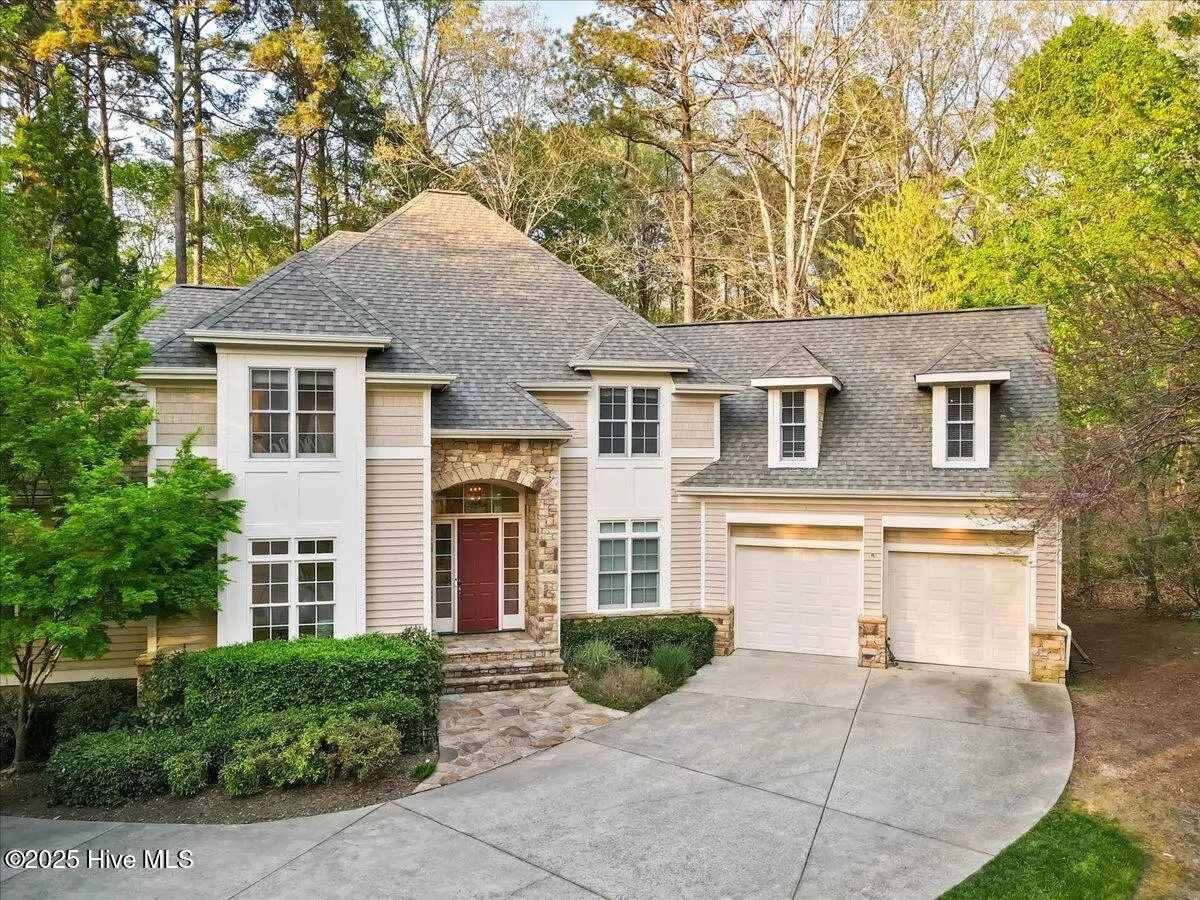
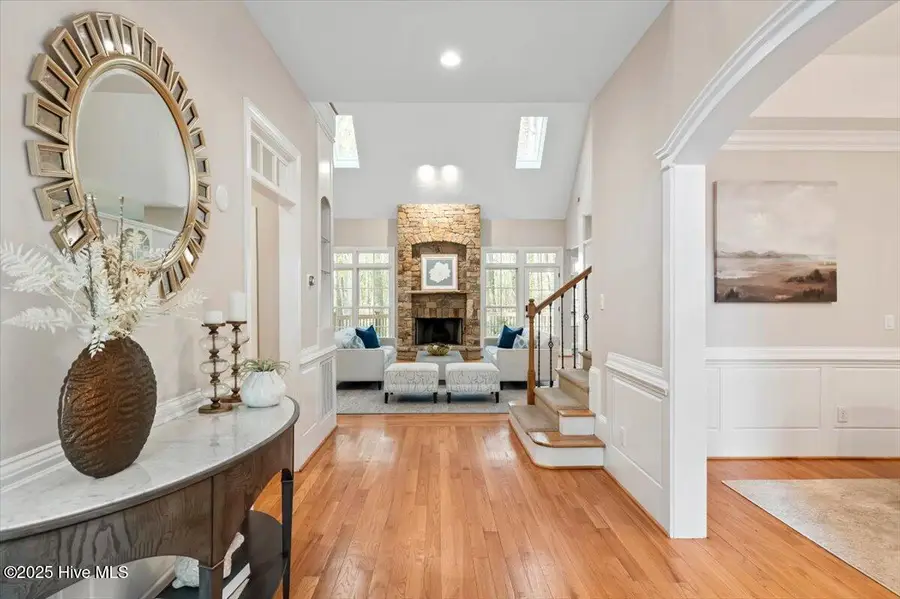
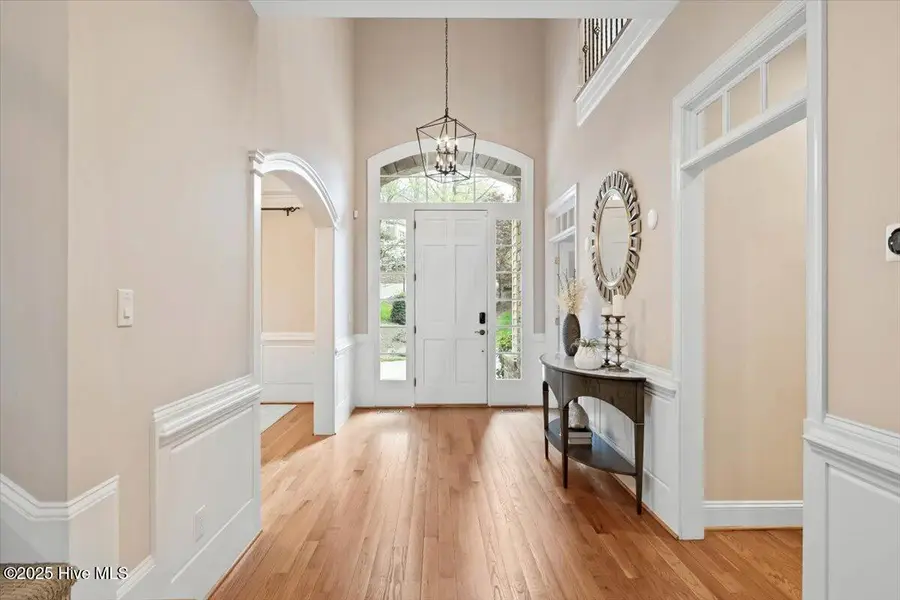
Listed by:amanda fulford
Office:exp realty
MLS#:100499500
Source:NC_CCAR
Price summary
- Price:$999,000
- Price per sq. ft.:$222.69
About this home
Welcome Home to Governors Club!
Tucked away on a serene cul-de-sac in Saddle Ridge, this Governors Club estate captures the essence of luxurious living with mountain-like views and unmatched privacy. A **NEW ROOF** installed in 2022 with a transferable warranty through 2037 ensures peace of mind for years to come.
Step inside, and you're greeted by soaring ceilings, a dramatic stone fireplace, and a chef's kitchen that's truly the heart of the home—featuring a Viking gas cooktop, double ovens, and premium finishes that make every meal a joy to prepare.
The main-level owner's suite is a true sanctuary, offering a spa-inspired bathroom with a built-in sauna in the stone shower, a soaking tub, and a spacious walk-in closet. A cozy study and the heated Carolina Sunroom provide perfect spaces to enjoy a morning coffee, dive into a good book, or simply take in the beautiful surroundings.
Outside, your own private retreat awaits, complete with a koi pond, large deck, covered patio, and a hot tub—all framed by peaceful wooded views. Whether you're hosting summer gatherings, enjoying quiet evenings under the stars, or relaxing in the hot tub after a long day, it's the perfect backdrop for making memories.
Upstairs, you'll find three generous bedrooms, two full baths, and a versatile bonus room ready for whatever you imagine—a media room, play space, or creative studio. The finished walk-out basement features its own fireplace, full bath, and a flexible room that could easily serve as a gym, guest suite, or in-law space.
Living in Governors Club is more than just owning a home—it's a lifestyle. Optional membership provides access to a 27-hole Jack Nicklaus Signature Golf Course, resort-style pool, fitness center, tennis and pickleball courts, and countless social events. With UNC, Duke, RDU, RTP, shopping, dining, and top medical facilities just minutes away, everything you need is within reach! Call today for your private tour!
Contact an agent
Home facts
- Year built:2001
- Listing Id #:100499500
- Added:129 day(s) ago
- Updated:August 15, 2025 at 10:12 AM
Rooms and interior
- Bedrooms:4
- Total bathrooms:5
- Full bathrooms:4
- Half bathrooms:1
- Living area:4,486 sq. ft.
Heating and cooling
- Cooling:Central Air
- Heating:Electric, Forced Air, Heat Pump, Heating
Structure and exterior
- Roof:Shingle
- Year built:2001
- Building area:4,486 sq. ft.
- Lot area:0.41 Acres
Schools
- High school:Seaforth High School
- Middle school:Margaret B. Pollard
- Elementary school:North Chatham Elementary School
Utilities
- Water:Municipal Water Available
Finances and disclosures
- Price:$999,000
- Price per sq. ft.:$222.69
- Tax amount:$5,357 (2024)
New listings near 10370 Spaight
- Open Sat, 12 to 2pmNew
 $1,980,000Active7 beds 6 baths6,700 sq. ft.
$1,980,000Active7 beds 6 baths6,700 sq. ft.103 Quarry Place, Chapel Hill, NC 27517
MLS# 10115755Listed by: BOLD REAL ESTATE - New
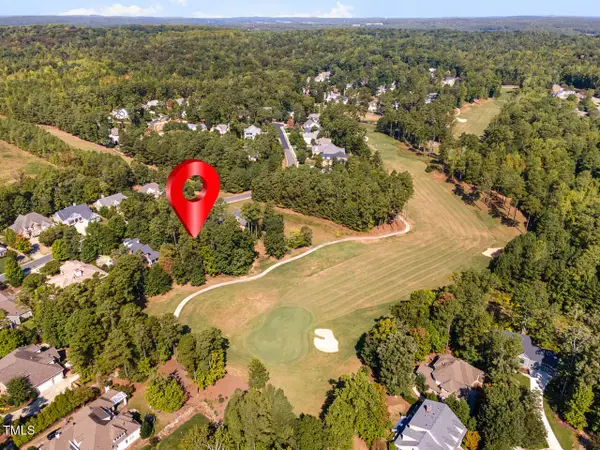 $249,000Active0.51 Acres
$249,000Active0.51 Acres690 Bear Tree Creek, Chapel Hill, NC 27517
MLS# 10115565Listed by: COLDWELL BANKER - HPW - Coming Soon
 $664,900Coming Soon3 beds 3 baths
$664,900Coming Soon3 beds 3 baths97 Perry Creek Drive, Chapel Hill, NC 27514
MLS# 10115554Listed by: CHAPEL HILL REALTY GROUP, INC. - Coming SoonOpen Sat, 2 to 4pm
 $793,000Coming Soon3 beds 3 baths
$793,000Coming Soon3 beds 3 baths535 Bennett Mountain Trace, Chapel Hill, NC 27516
MLS# 10115473Listed by: BERKSHIRE HATHAWAY HOMESERVICE - New
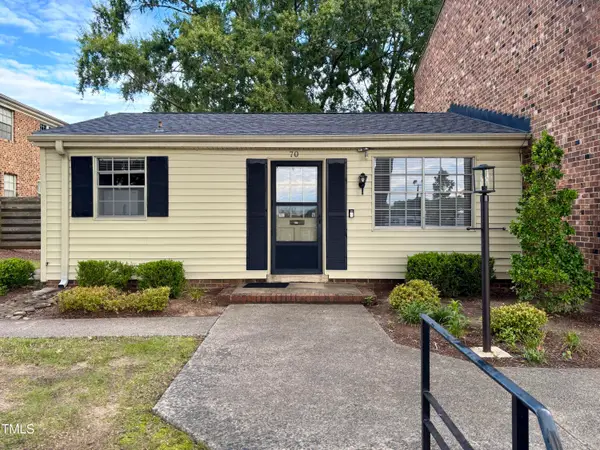 $199,900Active1 beds 1 baths621 sq. ft.
$199,900Active1 beds 1 baths621 sq. ft.1002 Willow Drive #70, Chapel Hill, NC 27514
MLS# 10115386Listed by: TRAMMEL BROTHERS INC. - New
 $310,000Active11.28 Acres
$310,000Active11.28 AcresN/A Heron Pond Drive, Chapel Hill, NC 27516
MLS# 10115308Listed by: BERKSHIRE HATHAWAY HOMESERVICE - New
 $999,999Active4 beds 4 baths4,015 sq. ft.
$999,999Active4 beds 4 baths4,015 sq. ft.139 Swan Lake, Chapel Hill, NC 27517
MLS# 10115310Listed by: TEDI VAIL REALTY - New
 $419,900Active3 beds 4 baths1,658 sq. ft.
$419,900Active3 beds 4 baths1,658 sq. ft.112 Mallard Court, Chapel Hill, NC 27517
MLS# 10115243Listed by: STEVENS REALTY & RELOCATION - New
 $1,550,000Active4 beds 4 baths3,165 sq. ft.
$1,550,000Active4 beds 4 baths3,165 sq. ft.1117 Old Lystra Road, Chapel Hill, NC 27517
MLS# 10115248Listed by: COLDWELL BANKER - HPW - Open Sat, 12 to 2pmNew
 $799,000Active5 beds 4 baths3,538 sq. ft.
$799,000Active5 beds 4 baths3,538 sq. ft.251 N Crest Drive, Chapel Hill, NC 27517
MLS# 10115180Listed by: DASH CAROLINA

