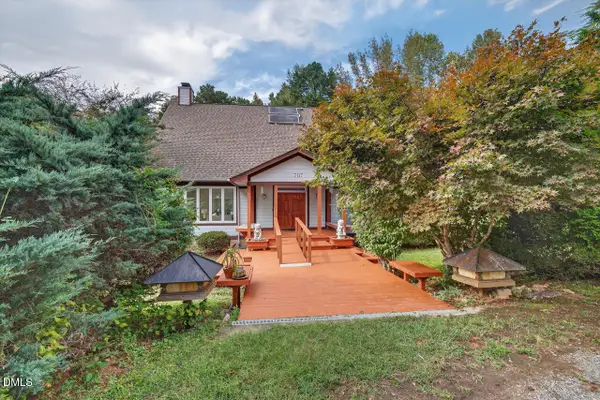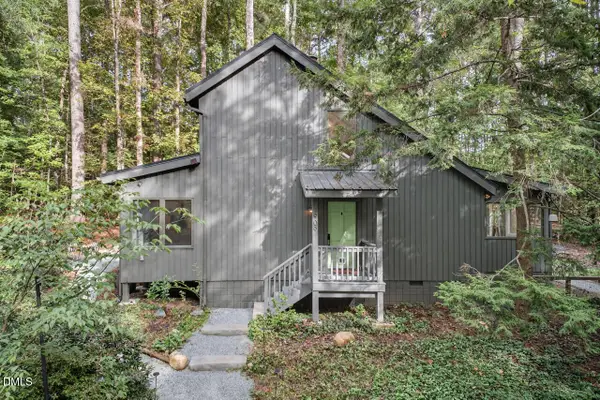106 Braswell Court, Chapel Hill, NC 27516
Local realty services provided by:ERA Parrish Realty Legacy Group
106 Braswell Court,Chapel Hill, NC 27516
$750,000
- 5 Beds
- 4 Baths
- 2,608 sq. ft.
- Single family
- Active
Upcoming open houses
- Sat, Oct 0401:00 pm - 03:00 pm
- Sun, Oct 0501:00 pm - 03:00 pm
Listed by:laura morgan
Office:compass -- chapel hill - durham
MLS#:10125381
Source:RD
Price summary
- Price:$750,000
- Price per sq. ft.:$287.58
- Monthly HOA dues:$8.33
About this home
Listen up! Yes, that is the sound of Morgan Creek far below this hilltop home. If you dreamt of life in a treehouse - 5 min from UNC, Carrboro and Chapel Hill - well here it is! First floor primary bedroom is among the FIVE bedrooms! The owners have lovingly renovated just about every inch of this home. Count on gorgeous bathrooms, built-ins, enormous windows, Brazilian Ipe wood decks, screen porch and a fieldstone patio.. Kitchen with slide out storage, JennAir stove, and granite countertops.
New paint, new carpet, freshly refinished hardwoods.
Right off the kitchen and dining area you will find den with a full renovated new bathroom. But this can also function as a guest suite or fabulous work from home space with built-ins. A pocket door closes off the room from the rest of the floorplan..
Enormous walk in basement to store EVERYTHING.
Exterior is updated hardiplank and freshly painted. Access the Morgan Creek trail and the free CH/C bus right nearby.
Contact an agent
Home facts
- Year built:1984
- Listing ID #:10125381
- Added:1 day(s) ago
- Updated:October 03, 2025 at 05:59 PM
Rooms and interior
- Bedrooms:5
- Total bathrooms:4
- Full bathrooms:3
- Half bathrooms:1
- Living area:2,608 sq. ft.
Heating and cooling
- Cooling:Central Air
- Heating:Central, Forced Air
Structure and exterior
- Roof:Shingle
- Year built:1984
- Building area:2,608 sq. ft.
- Lot area:0.37 Acres
Schools
- High school:CH/Carrboro - Carrboro
- Middle school:CH/Carrboro - Grey Culbreth
- Elementary school:CH/Carrboro - Northside
Utilities
- Water:Public
- Sewer:Public Sewer
Finances and disclosures
- Price:$750,000
- Price per sq. ft.:$287.58
- Tax amount:$8,989
New listings near 106 Braswell Court
- New
 $620,000Active3 beds 2 baths2,016 sq. ft.
$620,000Active3 beds 2 baths2,016 sq. ft.7117 New Light Trail, Chapel Hill, NC 27516
MLS# 10125616Listed by: INHABIT REAL ESTATE - New
 $430,000Active2 beds 3 baths1,120 sq. ft.
$430,000Active2 beds 3 baths1,120 sq. ft.1209 C Hillsborough Road, Chapel Hill, NC 27516
MLS# 10125617Listed by: COLDWELL BANKER HPW - New
 $1,100,000Active3 beds 3 baths3,500 sq. ft.
$1,100,000Active3 beds 3 baths3,500 sq. ft.100 Hanft Knoll, Chapel Hill, NC 27514
MLS# 10125596Listed by: BERKSHIRE HATHAWAY HOMESERVICE - New
 $399,000Active4 beds 3 baths2,431 sq. ft.
$399,000Active4 beds 3 baths2,431 sq. ft.313 Yorktown Drive, Chapel Hill, NC 27516
MLS# 10125575Listed by: NORTHGROUP REAL ESTATE, INC. - New
 $1,200,000Active3 beds 2 baths1,872 sq. ft.
$1,200,000Active3 beds 2 baths1,872 sq. ft.111 Laurel Hill Circle, Chapel Hill, NC 27514
MLS# 10125525Listed by: TONY HALL & ASSOCIATES - New
 $600,000Active3 beds 3 baths2,534 sq. ft.
$600,000Active3 beds 3 baths2,534 sq. ft.51 Cliffdale Road, Chapel Hill, NC 27516
MLS# 10125508Listed by: KELLER WILLIAMS ELITE REALTY - New
 $1,010,000Active5 beds 4 baths3,719 sq. ft.
$1,010,000Active5 beds 4 baths3,719 sq. ft.610 Bennett Mountain, Chapel Hill, NC 27516
MLS# 10125536Listed by: KELLER WILLIAMS ELITE REALTY - New
 $250,000Active2 beds 2 baths945 sq. ft.
$250,000Active2 beds 2 baths945 sq. ft.168 Summerwalk Circle, Chapel Hill, NC 27517
MLS# 10125485Listed by: KELLER WILLIAMS LEGACY - New
 $265,000Active2 beds 2 baths951 sq. ft.
$265,000Active2 beds 2 baths951 sq. ft.249 Summerwalk Circle, Chapel Hill, NC 27517
MLS# 10125488Listed by: HODGE&KITTRELLSOTHEBYSINTLRLTY - Open Sun, 12 to 2pmNew
 $592,000Active3 beds 3 baths1,927 sq. ft.
$592,000Active3 beds 3 baths1,927 sq. ft.1909 Jo Mac Road, Chapel Hill, NC 27516
MLS# 10125493Listed by: INHABIT REAL ESTATE
