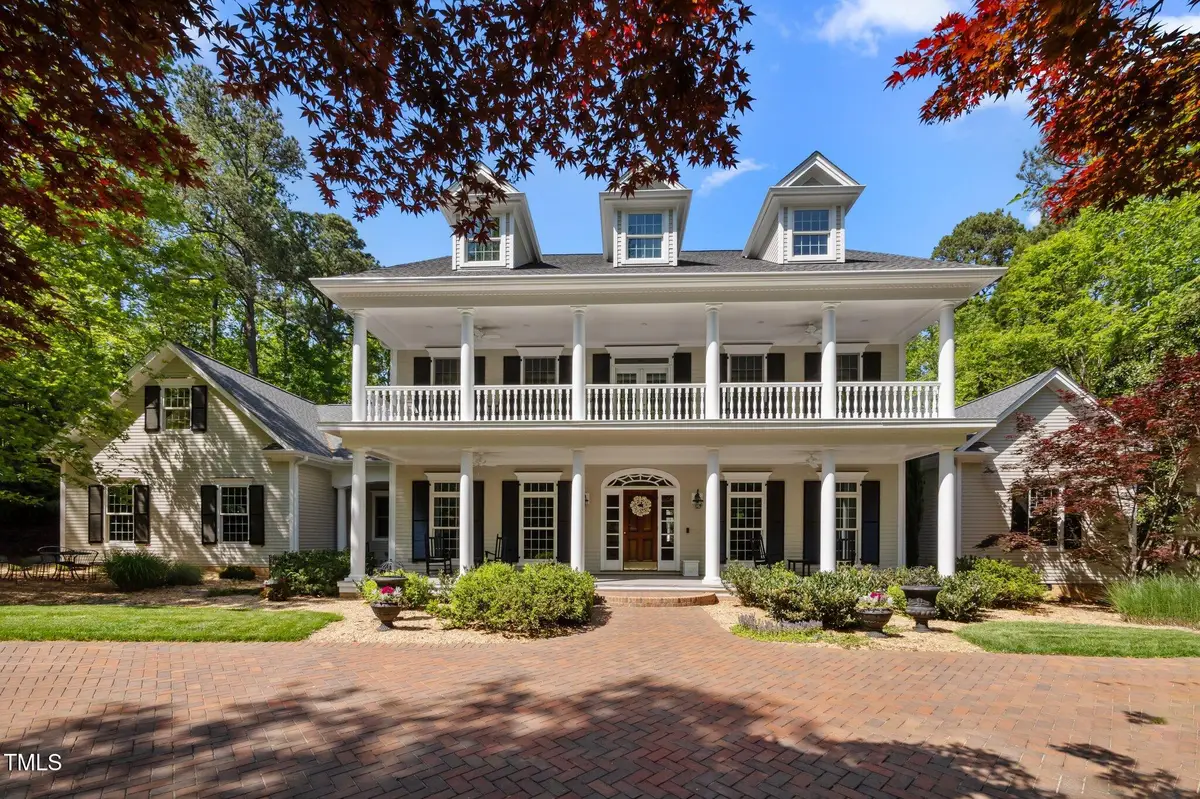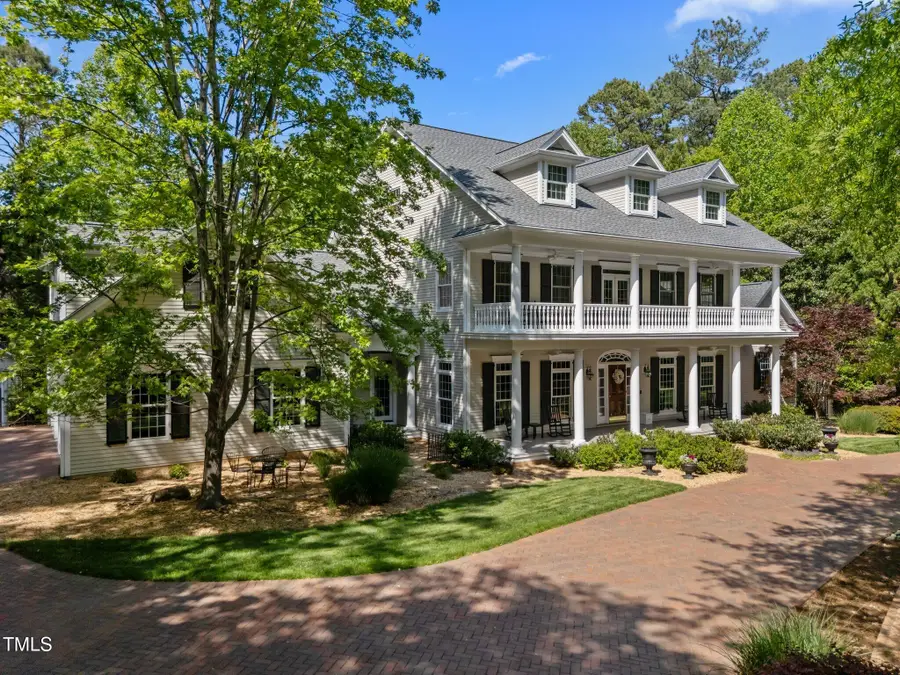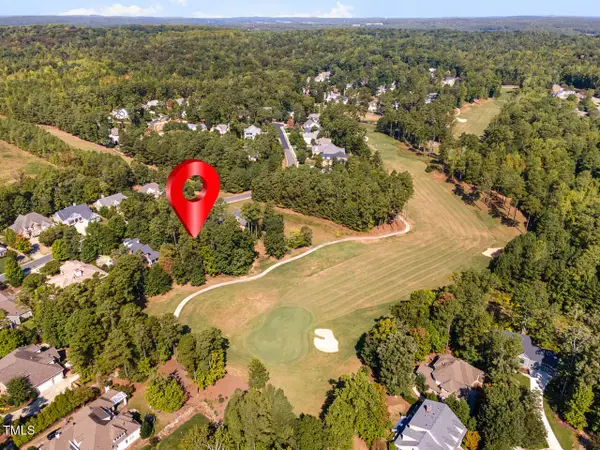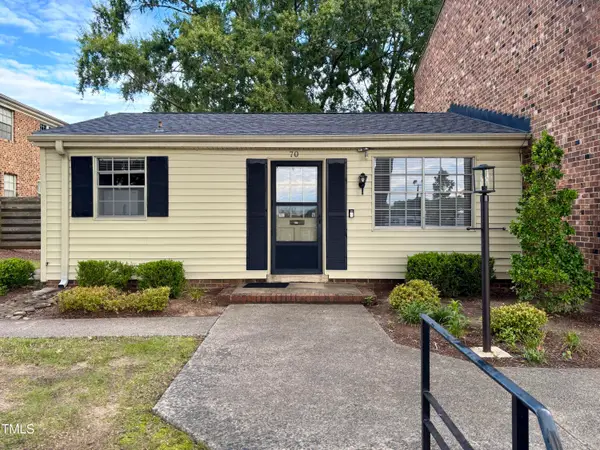109 Chimeneas Place, Chapel Hill, NC 27517
Local realty services provided by:ERA Pacesetters



109 Chimeneas Place,Chapel Hill, NC 27517
$2,400,000
- 4 Beds
- 5 Baths
- 7,675 sq. ft.
- Single family
- Active
Listed by:gretchen castorina
Office:compass -- chapel hill - durham
MLS#:10080731
Source:RD
Price summary
- Price:$2,400,000
- Price per sq. ft.:$312.7
- Monthly HOA dues:$20.83
About this home
MOTIVATED SELLERS!
A rare masterpiece beckons discerning owners who value a lifestyle of quiet luxury, a seamless blend of indoor and outdoor living, and privacy. Attention to detail is evident in this architect-designed home with nearly 7,700 sf over three levels from primary living on the main to the curated theater experience on the top floor. Two accessory buildings--a guest house and studio/flex space--provide additional options for relaxation, guests or caregivers on 1.6+ acres.
The craftsmanship begins with the herringbone brick semi-circular driveway and iconic dual porches spanning the width of the house. Ten foot ceilings throughout the first and second floors, abundant windows and French doors with dazzling views of the pool are a few of the many highlights in this stunning, light-filled home. The kitchen is a culinary dream, outfitted with high-end appliances, two parallel islands and generous space for crafting meals, entertaining, and casual dining.
The primary suite on the main is an oasis for relaxation and rejuvenation, tucked away from the main living and entertaining areas. The expansive space features serene views and additional sitting areas. A unique feature is the private entrance to the side yard for hot tub/spa visits or late night /early morning pet needs.
Three additional bedrooms with ensuite baths plus family room, office and craft/play space shape the second floor. The third floor is a private haven for the state-of-the-art theater experience and gym/fitness/meditation space. Explore multiple options for study and offices, crafts and play.
Other must-have details include an Otis elevator to all three levels, plus two (main and kitchen) staircases. Additional features are a whole house sound system, custom book and display shelves throughout and amazing storage including the finished, conditioned walk-in attic/flex space. The oversized side-entry three-car garage has a seamless (zero) entry into the home. A natural gas generator and the whole house surge protector provide peace of mind. All buildings are grounded with copper cable.
The heated pool is a shimmering turquoise focal point, both beautiful and functional. The secluded hot tub/spa is a rejuvenating retreat for minds and muscles.
Thoughtfully situated on the 1.6+ acres are the guest house and studio, both fully conditioned. The 460 SF guest house has a fireplace, Murphy Bed, full bath, entertaining bar area and peaceful views of the pool. The 320 SF two-room studio features pocket doors and access to the walking trails on the property.
The landscape design offers serene, private views from inside the home and throughout the grounds. The fully fenced backyard is a secluded haven for nature lovers with specimen plantings, significant flowering trees and shrubs, and a shade-filled path meandering to multiple seating areas.
Maximize Chapel Hill living in The Reserve, a highly-sought after neighborhood with broad avenues and cul-de-sac streets with limited traffic. Minutes to the 127-acre Parker Preserve, Mason Farm Trail, great for walking, running & birdwatching. Easy access to downtown Chapel Hill, UNC, hospitals, Research Triangle Park and Raleigh-Durham airport.
Contact an agent
Home facts
- Year built:2003
- Listing Id #:10080731
- Added:160 day(s) ago
- Updated:August 12, 2025 at 06:17 AM
Rooms and interior
- Bedrooms:4
- Total bathrooms:5
- Full bathrooms:4
- Half bathrooms:1
- Living area:7,675 sq. ft.
Heating and cooling
- Cooling:Central Air, Heat Pump
- Heating:Electric, Forced Air, Heat Pump, Natural Gas
Structure and exterior
- Roof:Asphalt, Shingle
- Year built:2003
- Building area:7,675 sq. ft.
- Lot area:1.64 Acres
Schools
- High school:CH/Carrboro - Carrboro
- Middle school:CH/Carrboro - Grey Culbreth
- Elementary school:CH/Carrboro - Northside
Utilities
- Water:Public
- Sewer:Public Sewer
Finances and disclosures
- Price:$2,400,000
- Price per sq. ft.:$312.7
- Tax amount:$18,287
New listings near 109 Chimeneas Place
- Open Sat, 12 to 2pmNew
 $1,980,000Active7 beds 6 baths6,700 sq. ft.
$1,980,000Active7 beds 6 baths6,700 sq. ft.103 Quarry Place, Chapel Hill, NC 27517
MLS# 10115755Listed by: BOLD REAL ESTATE - New
 $249,000Active0.51 Acres
$249,000Active0.51 Acres690 Bear Tree Creek, Chapel Hill, NC 27517
MLS# 10115565Listed by: COLDWELL BANKER - HPW - Coming Soon
 $664,900Coming Soon3 beds 3 baths
$664,900Coming Soon3 beds 3 baths97 Perry Creek Drive, Chapel Hill, NC 27514
MLS# 10115554Listed by: CHAPEL HILL REALTY GROUP, INC. - Coming SoonOpen Sat, 2 to 4pm
 $793,000Coming Soon3 beds 3 baths
$793,000Coming Soon3 beds 3 baths535 Bennett Mountain Trace, Chapel Hill, NC 27516
MLS# 10115473Listed by: BERKSHIRE HATHAWAY HOMESERVICE - New
 $199,900Active1 beds 1 baths621 sq. ft.
$199,900Active1 beds 1 baths621 sq. ft.1002 Willow Drive #70, Chapel Hill, NC 27514
MLS# 10115386Listed by: TRAMMEL BROTHERS INC. - New
 $310,000Active11.28 Acres
$310,000Active11.28 AcresN/A Heron Pond Drive, Chapel Hill, NC 27516
MLS# 10115308Listed by: BERKSHIRE HATHAWAY HOMESERVICE - New
 $999,999Active4 beds 4 baths4,015 sq. ft.
$999,999Active4 beds 4 baths4,015 sq. ft.139 Swan Lake, Chapel Hill, NC 27517
MLS# 10115310Listed by: TEDI VAIL REALTY - New
 $419,900Active3 beds 4 baths1,658 sq. ft.
$419,900Active3 beds 4 baths1,658 sq. ft.112 Mallard Court, Chapel Hill, NC 27517
MLS# 10115243Listed by: STEVENS REALTY & RELOCATION - New
 $1,550,000Active4 beds 4 baths3,165 sq. ft.
$1,550,000Active4 beds 4 baths3,165 sq. ft.1117 Old Lystra Road, Chapel Hill, NC 27517
MLS# 10115248Listed by: COLDWELL BANKER - HPW - Open Sat, 12 to 2pmNew
 $799,000Active5 beds 4 baths3,538 sq. ft.
$799,000Active5 beds 4 baths3,538 sq. ft.251 N Crest Drive, Chapel Hill, NC 27517
MLS# 10115180Listed by: DASH CAROLINA

