111 Hidden Valley Drive, Chapel Hill, NC 27516
Local realty services provided by:ERA Live Moore
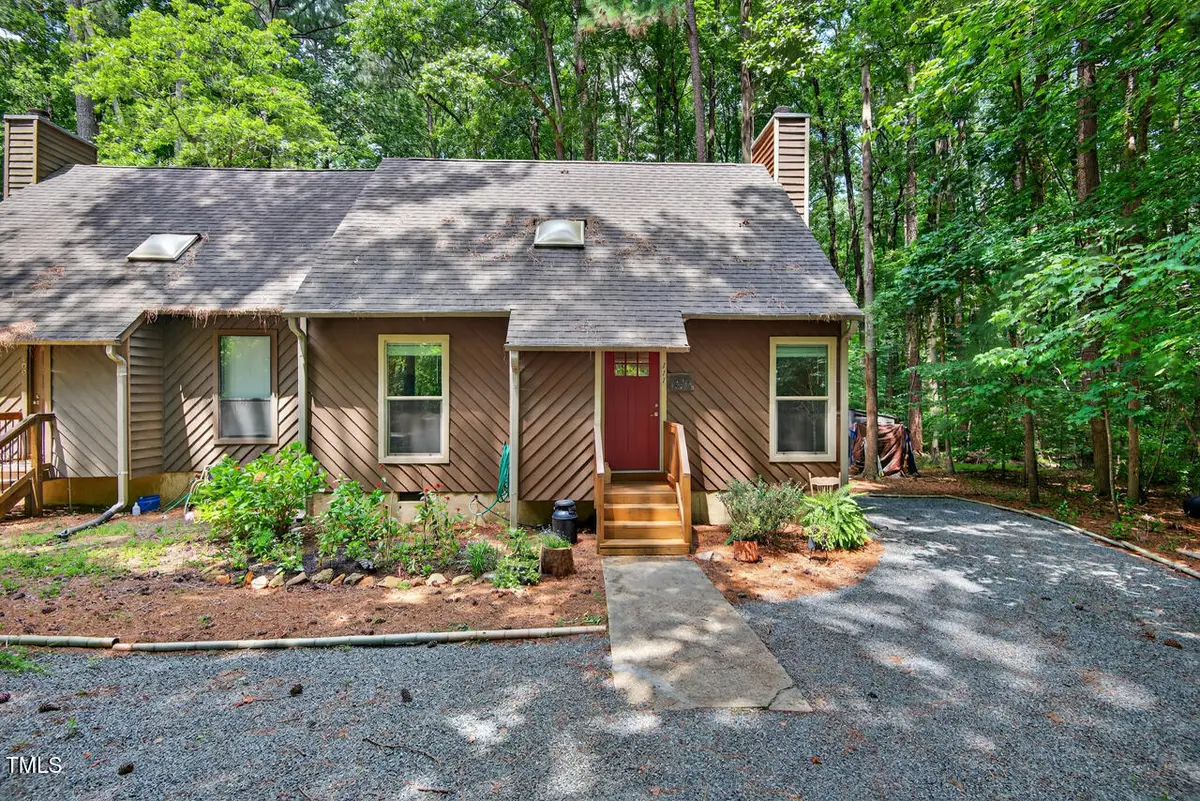
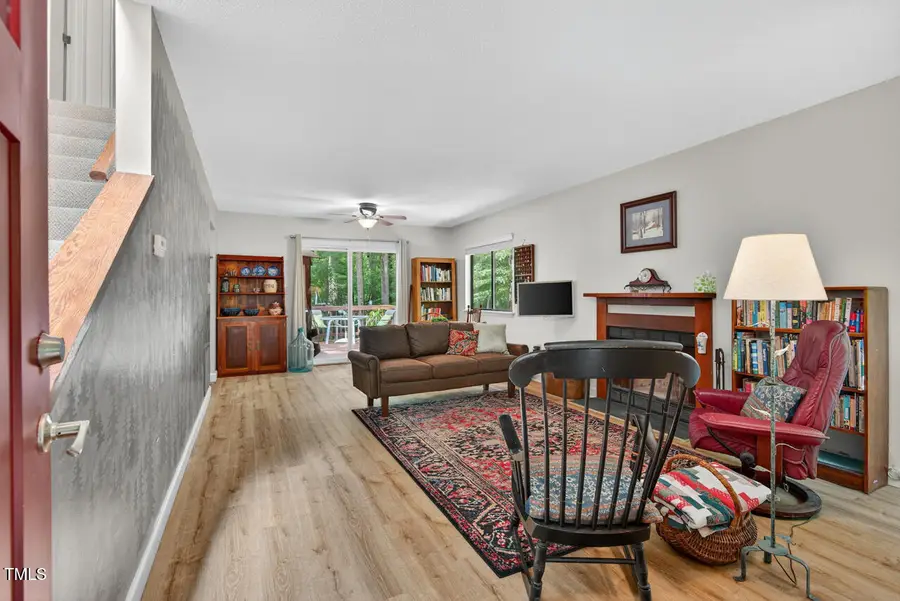

111 Hidden Valley Drive,Chapel Hill, NC 27516
$299,000
- 2 Beds
- 2 Baths
- 1,253 sq. ft.
- Townhouse
- Active
Listed by:alma d gaudette
Office:berkshire hathaway homeservice
MLS#:10107204
Source:RD
Price summary
- Price:$299,000
- Price per sq. ft.:$238.63
About this home
Tucked away on a quiet cul-de-sac beneath a canopy of mature hardwoods, this charming townhome offers the serenity of nature with the convenience of town just minutes away. Enjoy peaceful views from every window, with plenty of space for gardening, quiet reflection, or simply unwinding by the goldfish pond. Birdwatchers will love the regular visits from feathered friends.
This 2-bedroom, 1.5-bath home lives like a single-family residence, offering privacy and space—including a sprawling 16x23 deck, complete with spacious gazebo-screened room, perfect for entertaining or enjoying your morning coffee under the trees. Located just 15 minutes from both vibrant Chapel Hill and Pittsboro, it combines rural tranquility with urban access.
Don't miss the electric car charger, a big bonus at this price point. When previewing this home, take an extra minute to two to soak-in the hand painted mural that graces the living room wall. It conveys pure tranquility. This home offers a opportunity that combines natural peaceful retreat, super location with unbeatable price!
Contact an agent
Home facts
- Year built:1983
- Listing Id #:10107204
- Added:43 day(s) ago
- Updated:August 11, 2025 at 03:18 PM
Rooms and interior
- Bedrooms:2
- Total bathrooms:2
- Full bathrooms:1
- Half bathrooms:1
- Living area:1,253 sq. ft.
Heating and cooling
- Cooling:Central Air
- Heating:Forced Air
Structure and exterior
- Roof:Shingle
- Year built:1983
- Building area:1,253 sq. ft.
- Lot area:0.69 Acres
Schools
- High school:Chatham - Seaforth
- Middle school:Chatham - Margaret B Pollard
- Elementary school:Chatham - Chatham Grove
Utilities
- Water:Public, Water Connected
- Sewer:Septic Tank
Finances and disclosures
- Price:$299,000
- Price per sq. ft.:$238.63
- Tax amount:$1,517
New listings near 111 Hidden Valley Drive
- New
 $1,290,000Active3 beds 4 baths4,033 sq. ft.
$1,290,000Active3 beds 4 baths4,033 sq. ft.3814 High Meadow Road, Chapel Hill, NC 27514
MLS# 10116007Listed by: REDFIN CORPORATION - New
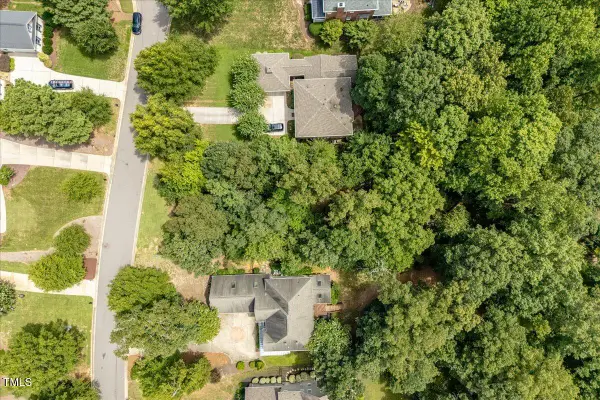 $199,000Active0.45 Acres
$199,000Active0.45 Acres244 Brown Bear, Chapel Hill, NC 27517
MLS# 10115996Listed by: COMPASS -- CHAPEL HILL - DURHAM - Open Sat, 12 to 2pmNew
 $1,980,000Active7 beds 6 baths6,700 sq. ft.
$1,980,000Active7 beds 6 baths6,700 sq. ft.103 Quarry Place, Chapel Hill, NC 27517
MLS# 10115755Listed by: BOLD REAL ESTATE - New
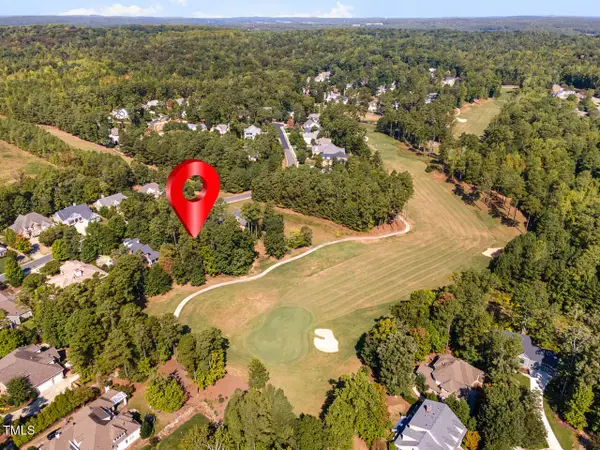 $249,000Active0.51 Acres
$249,000Active0.51 Acres690 Bear Tree Creek, Chapel Hill, NC 27517
MLS# 10115565Listed by: COLDWELL BANKER - HPW - New
 $664,900Active3 beds 3 baths2,518 sq. ft.
$664,900Active3 beds 3 baths2,518 sq. ft.97 Perry Creek Drive, Chapel Hill, NC 27514
MLS# 10115554Listed by: CHAPEL HILL REALTY GROUP, INC. - Open Sat, 2 to 4pmNew
 $793,000Active3 beds 3 baths2,439 sq. ft.
$793,000Active3 beds 3 baths2,439 sq. ft.535 Bennett Mountain Trace, Chapel Hill, NC 27516
MLS# 10115473Listed by: BERKSHIRE HATHAWAY HOMESERVICE - New
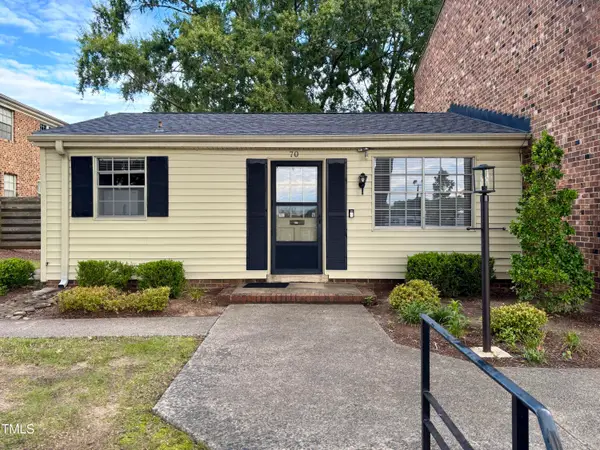 $199,900Active1 beds 1 baths621 sq. ft.
$199,900Active1 beds 1 baths621 sq. ft.1002 Willow Drive #70, Chapel Hill, NC 27514
MLS# 10115386Listed by: TRAMMEL BROTHERS INC. - New
 $310,000Active11.28 Acres
$310,000Active11.28 AcresN/A Heron Pond Drive, Chapel Hill, NC 27516
MLS# 10115308Listed by: BERKSHIRE HATHAWAY HOMESERVICE - New
 $999,999Active4 beds 4 baths4,015 sq. ft.
$999,999Active4 beds 4 baths4,015 sq. ft.139 Swan Lake, Chapel Hill, NC 27517
MLS# 10115310Listed by: TEDI VAIL REALTY - New
 $419,900Active3 beds 4 baths1,658 sq. ft.
$419,900Active3 beds 4 baths1,658 sq. ft.112 Mallard Court, Chapel Hill, NC 27517
MLS# 10115243Listed by: STEVENS REALTY & RELOCATION

