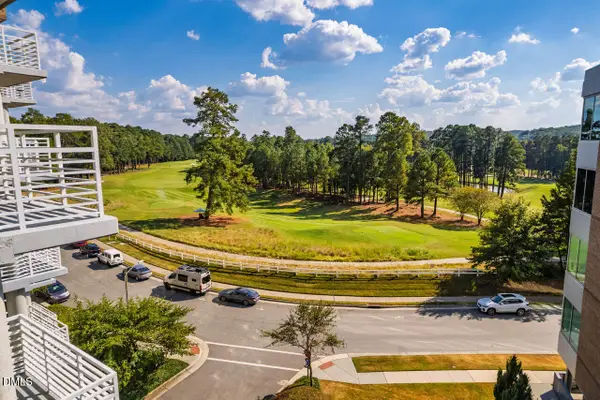1114 Phils Ridge Road, Chapel Hill, NC 27516
Local realty services provided by:ERA Strother Real Estate
1114 Phils Ridge Road,Chapel Hill, NC 27516
$750,000
- 3 Beds
- 3 Baths
- 2,232 sq. ft.
- Single family
- Pending
Listed by:peggy jennings
Office:compass -- chapel hill - durham
MLS#:10122380
Source:RD
Price summary
- Price:$750,000
- Price per sq. ft.:$336.02
About this home
A rare opportunity to enjoy privacy, space, and character while staying close to everything this area has to offer. This custom-built log cabin sits on 5.5 acres with a detached ADU complete with a bedroom and a full bath on the main level and plenty of space for additional living quarters for guests or office space. The main house offers a split bedroom layout, custom walnut cabinets, and reclaimed heart pine flooring throughout giving this home a blend of comfort with rustic charm. Enjoy outdoor time on the screened porch, the full-length covered front porch, or the open yard ready for your garden or furry friends. Lots of storage in the attached 2-car garage and detached 2 car carport, ideal for RVs and boats. Solar panels add efficiency and ease of living in this rural yet convenient location. Come see this unique and one-of-a-kind property.
Contact an agent
Home facts
- Year built:1994
- Listing ID #:10122380
- Added:8 day(s) ago
- Updated:September 24, 2025 at 03:52 PM
Rooms and interior
- Bedrooms:3
- Total bathrooms:3
- Full bathrooms:2
- Half bathrooms:1
- Living area:2,232 sq. ft.
Heating and cooling
- Cooling:Central Air, Heat Pump
- Heating:Heat Pump
Structure and exterior
- Roof:Shingle
- Year built:1994
- Building area:2,232 sq. ft.
- Lot area:5.57 Acres
Schools
- High school:CH/Carrboro - Chapel Hill
- Middle school:CH/Carrboro - McDougle
- Elementary school:CH/Carrboro - McDougle
Utilities
- Water:Private, Well
- Sewer:Septic Tank
Finances and disclosures
- Price:$750,000
- Price per sq. ft.:$336.02
- Tax amount:$7,081
New listings near 1114 Phils Ridge Road
- New
 $249,900Active2 beds 2 baths918 sq. ft.
$249,900Active2 beds 2 baths918 sq. ft.1002 Willow Drive #Apt 24, Chapel Hill, NC 27514
MLS# 10123937Listed by: COLDWELL BANKER - HPW - New
 $495,000Active1 beds 2 baths1,010 sq. ft.
$495,000Active1 beds 2 baths1,010 sq. ft.2210 Environ Way #Bldg 2000, Chapel Hill, NC 27517
MLS# 10123905Listed by: LONG & FOSTER REAL ESTATE INC - New
 $325,000Active2 beds 2 baths1,291 sq. ft.
$325,000Active2 beds 2 baths1,291 sq. ft.1213 Arborgate Circle #Bldg 12, Chapel Hill, NC 27514
MLS# 10123908Listed by: COLDWELL BANKER - HPW - Open Sat, 1 to 3pmNew
 $850,000Active4 beds 4 baths3,489 sq. ft.
$850,000Active4 beds 4 baths3,489 sq. ft.104 Windorah Place Place, Chapel Hill, NC 27517
MLS# 10123876Listed by: BOLD REAL ESTATE - New
 $525,000Active3 beds 3 baths1,580 sq. ft.
$525,000Active3 beds 3 baths1,580 sq. ft.101 Yeargen Place, Chapel Hill, NC 27516
MLS# 10123825Listed by: MINT REALTY, LLC - New
 $995,000Active4 beds 4 baths3,087 sq. ft.
$995,000Active4 beds 4 baths3,087 sq. ft.411 S Camellia Street, Chapel Hill, NC 27516
MLS# 10123784Listed by: INHABIT REAL ESTATE - New
 $2,499,000Active12 beds 11 baths10,605 sq. ft.
$2,499,000Active12 beds 11 baths10,605 sq. ft.111 Foxridge Road, Chapel Hill, NC 27514
MLS# 10123714Listed by: KELLER WILLIAMS ELITE REALTY - New
 $2,269,000Active3 beds 3 baths2,853 sq. ft.
$2,269,000Active3 beds 3 baths2,853 sq. ft.4637 Array Drive, Chapel Hill, NC 27516
MLS# 10123652Listed by: REAL ESTATE EXPERTS - Open Sat, 1 to 3pmNew
 $299,900Active2 beds 1 baths996 sq. ft.
$299,900Active2 beds 1 baths996 sq. ft.128 St Andrews Lane, Chapel Hill, NC 27517
MLS# 10123585Listed by: COLDWELL BANKER ADVANTAGE - New
 $350,000Active2 beds 2 baths1,200 sq. ft.
$350,000Active2 beds 2 baths1,200 sq. ft.803 Terrace View Drive, Chapel Hill, NC 27516
MLS# 10123569Listed by: DEBTEAM
