139 Trillium Place, Chapel Hill, NC 27517
Local realty services provided by:ERA Pacesetters
Listed by:masha halpern
Office:keller williams elite realty
MLS#:10127938
Source:RD
Price summary
- Price:$798,699
- Price per sq. ft.:$245.45
About this home
Tucked at the end of a meandering gravel lane, this custom wood home sits gracefully on nearly four pristine acres—a serene retreat between Chapel Hill and Pittsboro where nature and comfort coexist beautifully.
As Fall unfolds, imagine cozy mornings on your screened porch, surrounded by the gentle hush of the woods and the glow of morning light filtering through the trees. Come Spring and Summer, your days will unfold by the gorgeous new Topaz-blue inground pool—the perfect spot to float your cares away, entertain friends, or simply bask in the sun surrounded by daylilies and lush woodland views.
Step inside and you'll feel the thoughtful craftsmanship everywhere—rich hardwood floors, elegant dental crown molding, and architectural arches that give every space a sense of quiet sophistication. The heart of the home features an inviting living room with an elegant fireplace and oversized windows framing your private butterfly garden views. The kitchen is a cook's dream with a large working island, quartz counters, and premium stainless appliances including LG double convection ovens and a 5-burner cooktop. A built-in desk makes managing life's details easy, while the adjacent family room—with its floor-to-ceiling brick fireplace and French doors to the screened porch—sets the stage for both grand gatherings and peaceful evenings.
Your main-floor primary suite is a true retreat, with French door access to the screened porch and a stunning brand new spa-inspired bath featuring a soaking tub, separate shower, and generous walk-in closet. Upstairs, you'll find two additional bedrooms and a spacious loft overlooking the Family room. The versatile bonus suite above the garage includes a full bath, mini kitchen, and walk-in closet—ideal for guests, a home office, or au pair quarters.
Outside, explore your own botanical wonderland filled with peonies, irises, roses, hydrangeas, and vibrant pollinator gardens that attract cardinals, woodpeckers, and owls. Stroll along flagstone paths beneath a Japanese maple, tend to your raised beds, or relax on the full-length front porch while the sun filters through the trees.
This isn't just a home—it's a lifestyle. Designed for those who cherish privacy, nature, and a sense of refined ease, 139 Trillium offers the rare gift of retreating into your own wooded sanctuary without giving up the convenience of town.
Contact an agent
Home facts
- Year built:1992
- Listing ID #:10127938
- Added:1 day(s) ago
- Updated:October 16, 2025 at 07:59 PM
Rooms and interior
- Bedrooms:3
- Total bathrooms:4
- Full bathrooms:3
- Half bathrooms:1
- Living area:3,254 sq. ft.
Heating and cooling
- Cooling:Central Air
- Heating:Electric, Fireplace(s), Forced Air, Heat Pump
Structure and exterior
- Roof:Asphalt
- Year built:1992
- Building area:3,254 sq. ft.
- Lot area:3.99 Acres
Schools
- High school:Chatham - Seaforth
- Middle school:Chatham - Margaret B Pollard
- Elementary school:Chatham - N Chatham
Utilities
- Water:Water Connected, Well
- Sewer:Septic Tank, Sewer Connected
Finances and disclosures
- Price:$798,699
- Price per sq. ft.:$245.45
- Tax amount:$4,831
New listings near 139 Trillium Place
- New
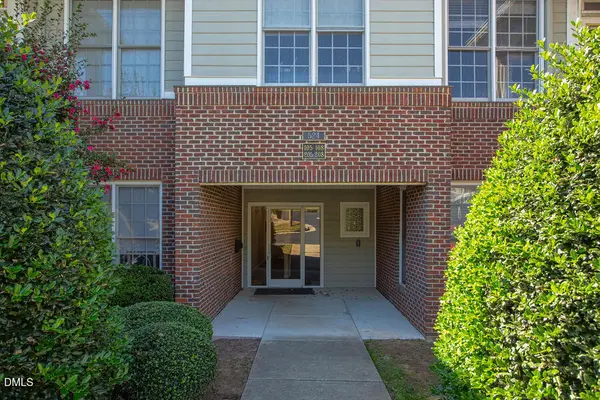 $339,000Active2 beds 2 baths965 sq. ft.
$339,000Active2 beds 2 baths965 sq. ft.524 Aberdeen Drive #207, Chapel Hill, NC 27516
MLS# 10127999Listed by: COLDWELL BANKER ADVANTAGE  $835,000Active4 beds 3 baths3,790 sq. ft.
$835,000Active4 beds 3 baths3,790 sq. ft.441 Mountain Laurel, Chapel Hill, NC 27517
MLS# 750332Listed by: REDFIN CORP.- Open Sat, 2 to 4pmNew
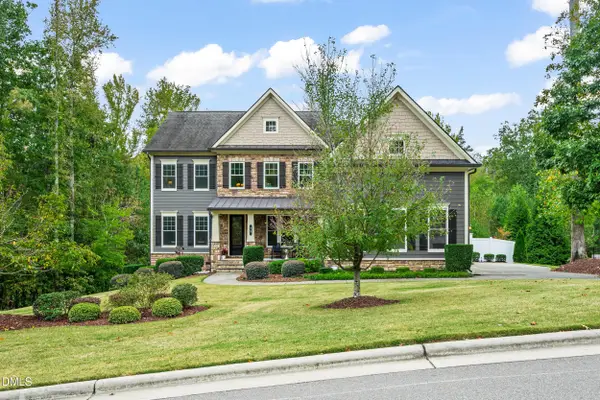 $1,150,000Active4 beds 3 baths4,090 sq. ft.
$1,150,000Active4 beds 3 baths4,090 sq. ft.79 Lystra Ridge Road, Chapel Hill, NC 27517
MLS# 10127899Listed by: CHOICE RESIDENTIAL REAL ESTATE - New
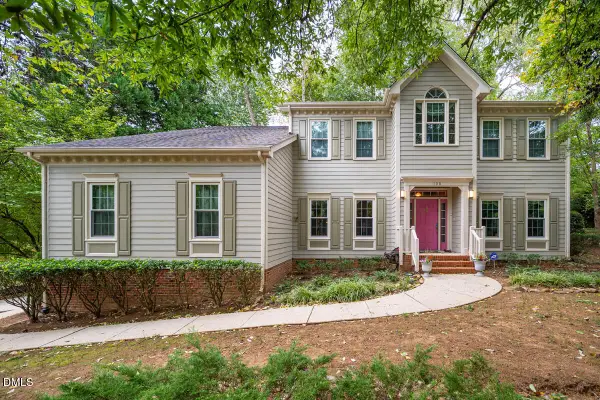 $835,000Active4 beds 3 baths3,031 sq. ft.
$835,000Active4 beds 3 baths3,031 sq. ft.100 Garden Gate Drive, Chapel Hill, NC 27516
MLS# 10127884Listed by: KELLER WILLIAMS CENTRAL - New
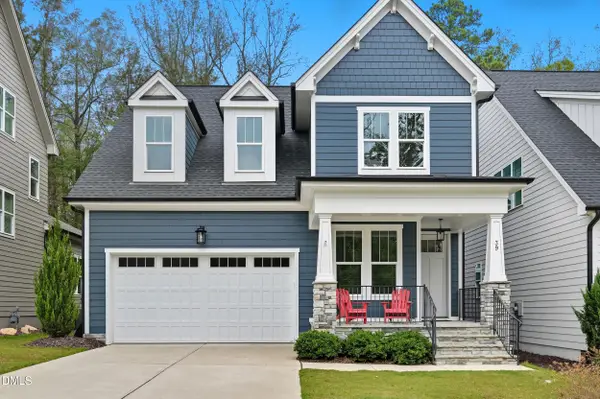 $675,000Active3 beds 3 baths2,672 sq. ft.
$675,000Active3 beds 3 baths2,672 sq. ft.39 Monteith Drive, Chapel Hill, NC 27516
MLS# 10127713Listed by: COLDWELL BANKER ADVANTAGE - New
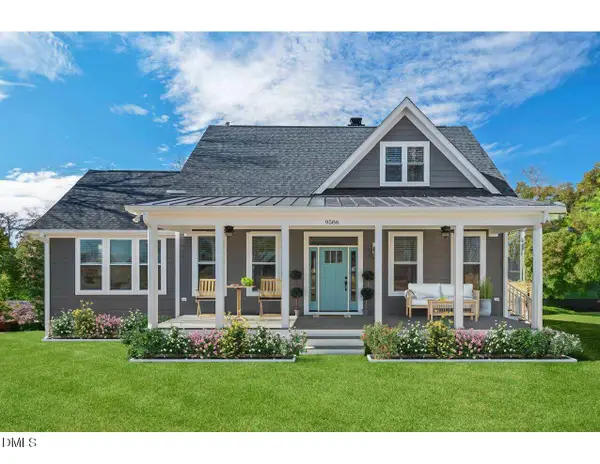 $891,000Active3 beds 3 baths2,558 sq. ft.
$891,000Active3 beds 3 baths2,558 sq. ft.9033 Collins Creek Drive, Chapel Hill, NC 27516
MLS# 10127525Listed by: BERKSHIRE HATHAWAY HOMESERVICE - New
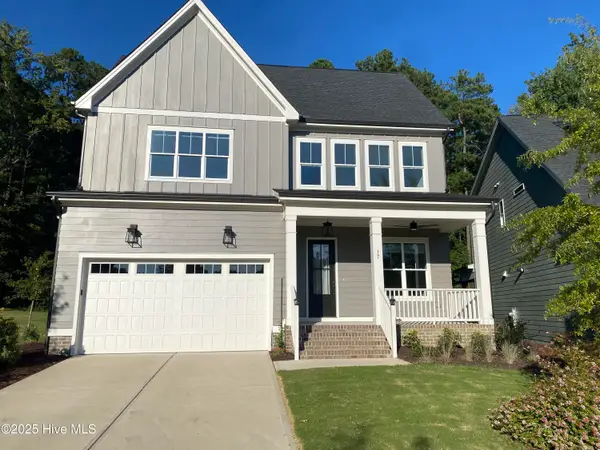 $790,000Active3 beds 3 baths3,058 sq. ft.
$790,000Active3 beds 3 baths3,058 sq. ft.17 Monteith Drive, Chapel Hill, NC 27516
MLS# 100535991Listed by: BEYCOME BROKERAGE REALTY LLC - New
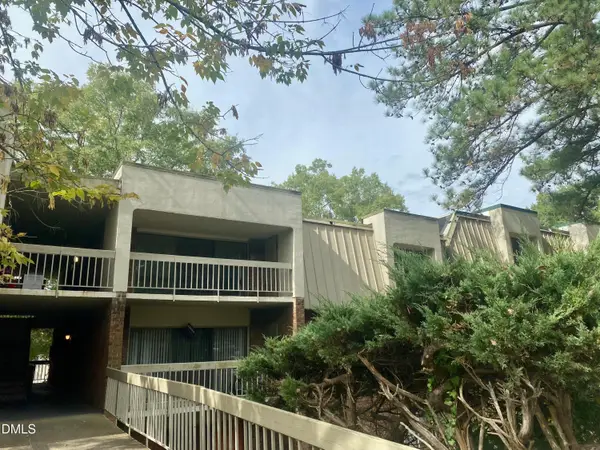 $175,000Active2 beds 2 baths893 sq. ft.
$175,000Active2 beds 2 baths893 sq. ft.500 Umstead Drive #C 304, Chapel Hill, NC 27516
MLS# 10127116Listed by: LONG & FOSTER REAL ESTATE INC - New
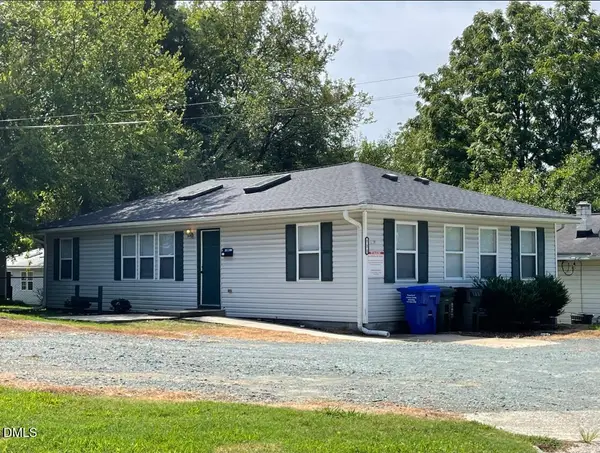 $1,500,000Active12 beds 6 baths3,954 sq. ft.
$1,500,000Active12 beds 6 baths3,954 sq. ft.721 S Merritt Mill Road, Chapel Hill, NC 27516
MLS# 10127100Listed by: DUNLAP LILLEY PROPERTIES
