524 Aberdeen Drive #207, Chapel Hill, NC 27516
Local realty services provided by:ERA Strother Real Estate
Listed by:steve brauer
Office:coldwell banker advantage
MLS#:10127999
Source:RD
Price summary
- Price:$339,000
- Price per sq. ft.:$351.3
- Monthly HOA dues:$205
About this home
Tucked in the heart of Southern Village, this cheerful 2-bedroom condo offers an ideal spot to call home. It's the perfect blend of low maintenance living, convenient location, and a great community in Chapel Hill and near UNC. Inside, this end unit is filled with natural light that streams in through big windows and highlights the open floorplan. Maintenance is extra easy with no carpeting. And with 2 nicely sized bedrooms and 2 full baths, this home suits many different lifestyles. The primary bedroom has an en suite bath and extra side windows. A favorite feature is the covered back porch which overlooks a wooded area and is a wonderful spot for birdwatching with morning coffee or unwinding in the evening. Trails to explore the neighborhood and beyond are just steps from your door. Or take the sidewalks to one of the many recreational areas, Scroggs Elementary School, or to the hub of SV to enjoy a movie, a summer concert, a gourmet coffee, a delicious meal with friends, or to grab a quick lunch. And of course, to stop by much loved Weaver Street Market. Come home from work on Friday and leave your car until Monday, or better yet, work from home and enjoy being just blocks from all the action. Easy living and a fabulous place to call home!
Contact an agent
Home facts
- Year built:2000
- Listing ID #:10127999
- Added:1 day(s) ago
- Updated:October 16, 2025 at 10:55 PM
Rooms and interior
- Bedrooms:2
- Total bathrooms:2
- Full bathrooms:2
- Living area:965 sq. ft.
Heating and cooling
- Cooling:Ceiling Fan(s), Central Air, Heat Pump
- Heating:Heat Pump
Structure and exterior
- Year built:2000
- Building area:965 sq. ft.
Schools
- High school:CH/Carrboro - Carrboro
- Middle school:CH/Carrboro - Grey Culbreth
- Elementary school:CH/Carrboro - Mary Scroggs
Utilities
- Water:Public
- Sewer:Public Sewer
Finances and disclosures
- Price:$339,000
- Price per sq. ft.:$351.3
- Tax amount:$5,092
New listings near 524 Aberdeen Drive #207
- New
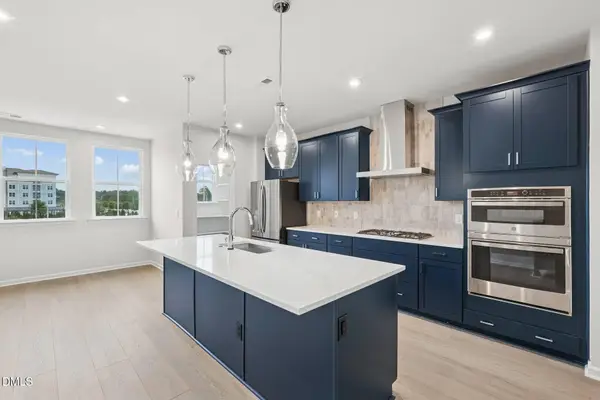 $499,000Active4 beds 4 baths2,098 sq. ft.
$499,000Active4 beds 4 baths2,098 sq. ft.2005 Trident Maple Lane, Chapel Hill, NC 27517
MLS# 10128125Listed by: TRI POINTE HOMES INC  $835,000Active4 beds 3 baths3,790 sq. ft.
$835,000Active4 beds 3 baths3,790 sq. ft.441 Mountain Laurel, Chapel Hill, NC 27517
MLS# 750332Listed by: REDFIN CORP.- New
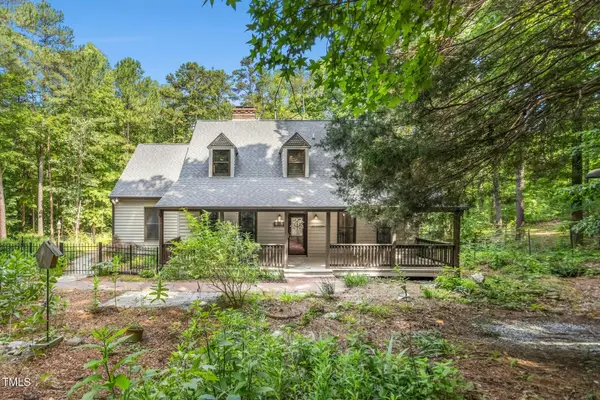 $798,699Active3 beds 4 baths3,254 sq. ft.
$798,699Active3 beds 4 baths3,254 sq. ft.139 Trillium Place, Chapel Hill, NC 27517
MLS# 10127938Listed by: KELLER WILLIAMS ELITE REALTY - Open Sat, 2 to 4pmNew
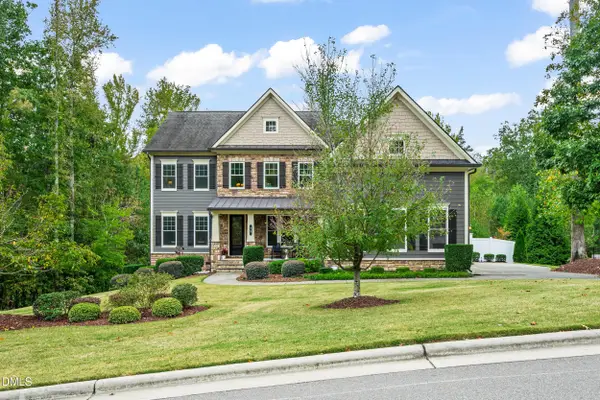 $1,150,000Active4 beds 3 baths4,090 sq. ft.
$1,150,000Active4 beds 3 baths4,090 sq. ft.79 Lystra Ridge Road, Chapel Hill, NC 27517
MLS# 10127899Listed by: CHOICE RESIDENTIAL REAL ESTATE - New
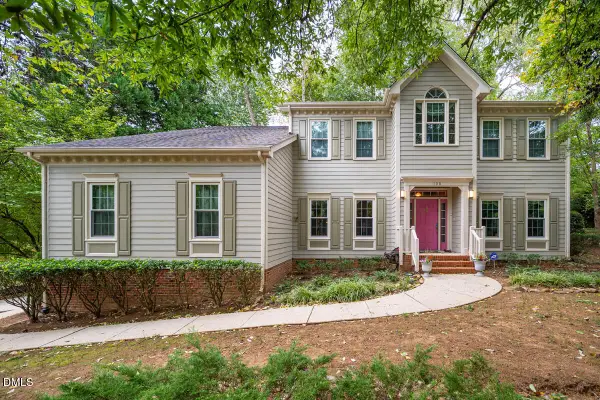 $835,000Active4 beds 3 baths3,031 sq. ft.
$835,000Active4 beds 3 baths3,031 sq. ft.100 Garden Gate Drive, Chapel Hill, NC 27516
MLS# 10127884Listed by: KELLER WILLIAMS CENTRAL - New
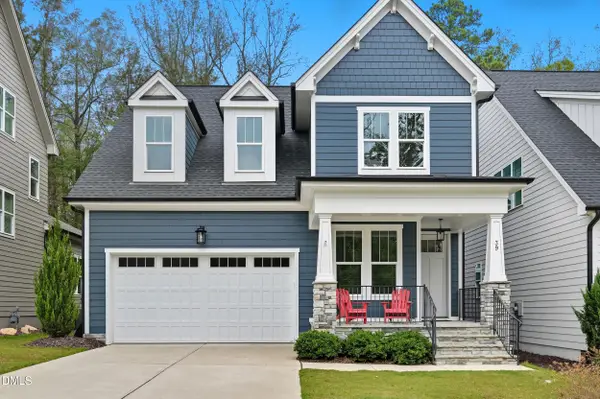 $675,000Active3 beds 3 baths2,672 sq. ft.
$675,000Active3 beds 3 baths2,672 sq. ft.39 Monteith Drive, Chapel Hill, NC 27516
MLS# 10127713Listed by: COLDWELL BANKER ADVANTAGE - New
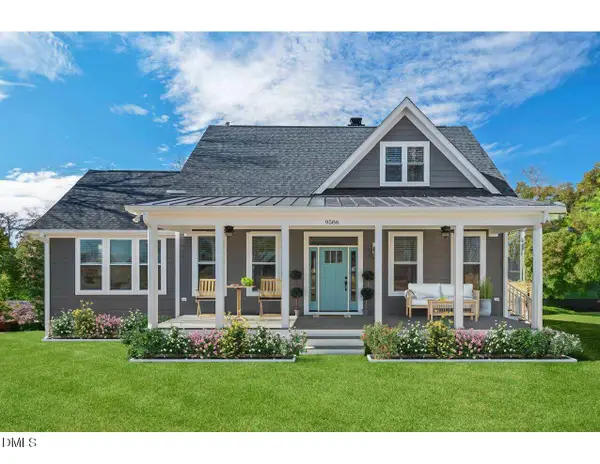 $891,000Active3 beds 3 baths2,558 sq. ft.
$891,000Active3 beds 3 baths2,558 sq. ft.9033 Collins Creek Drive, Chapel Hill, NC 27516
MLS# 10127525Listed by: BERKSHIRE HATHAWAY HOMESERVICE - New
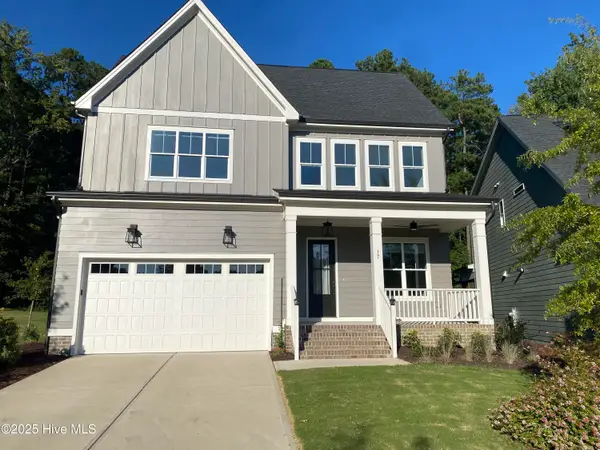 $790,000Active3 beds 3 baths3,058 sq. ft.
$790,000Active3 beds 3 baths3,058 sq. ft.17 Monteith Drive, Chapel Hill, NC 27516
MLS# 100535991Listed by: BEYCOME BROKERAGE REALTY LLC - New
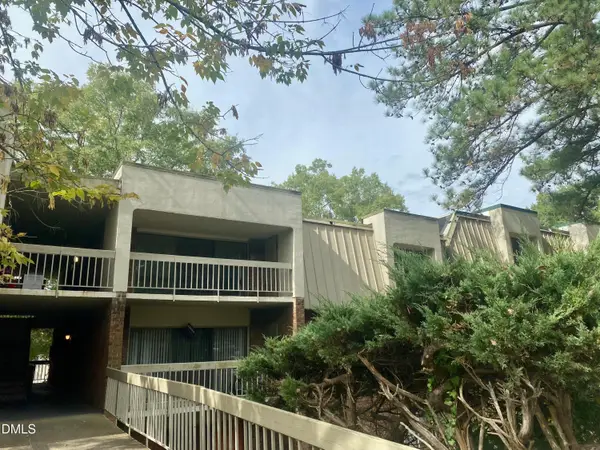 $175,000Active2 beds 2 baths893 sq. ft.
$175,000Active2 beds 2 baths893 sq. ft.500 Umstead Drive #C 304, Chapel Hill, NC 27516
MLS# 10127116Listed by: LONG & FOSTER REAL ESTATE INC
