16 Dartford Court, Chapel Hill, NC 27517
Local realty services provided by:ERA Pacesetters
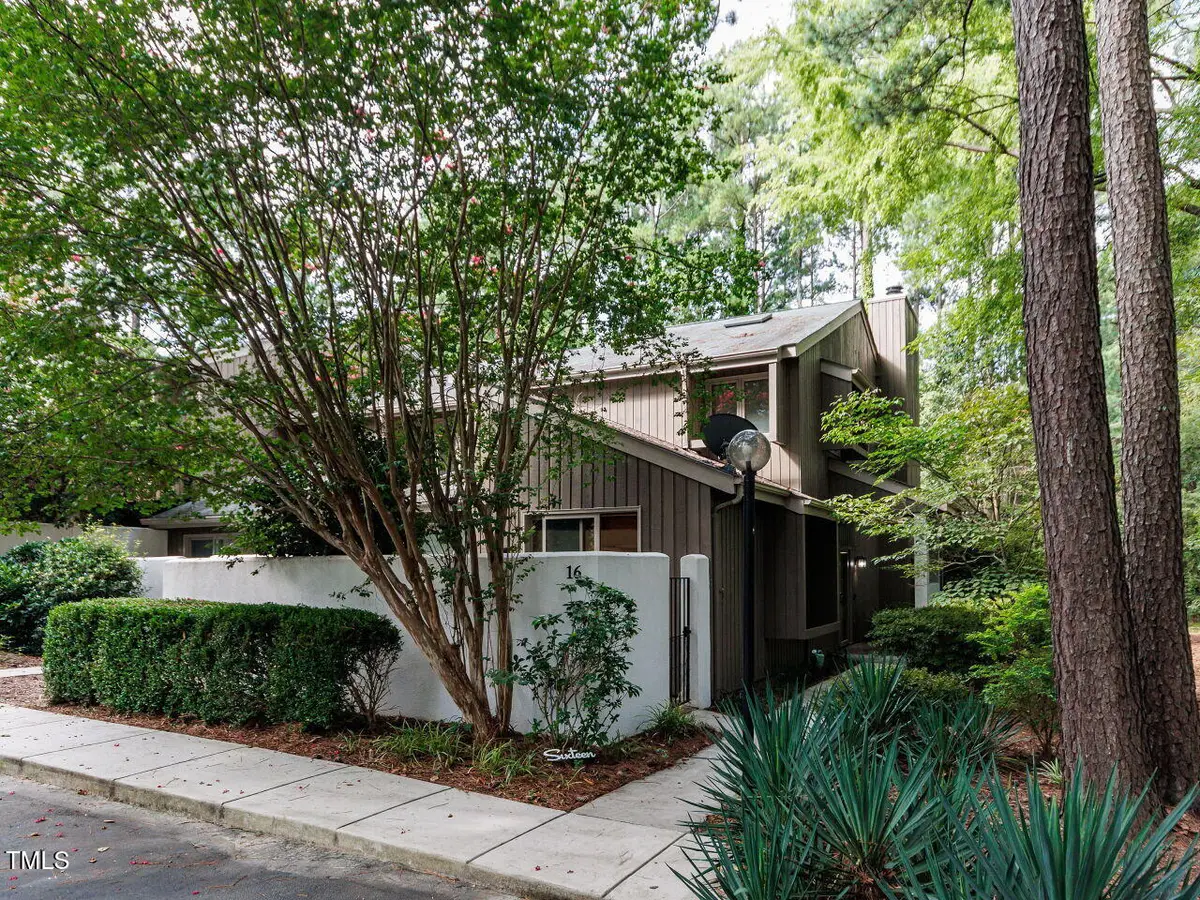
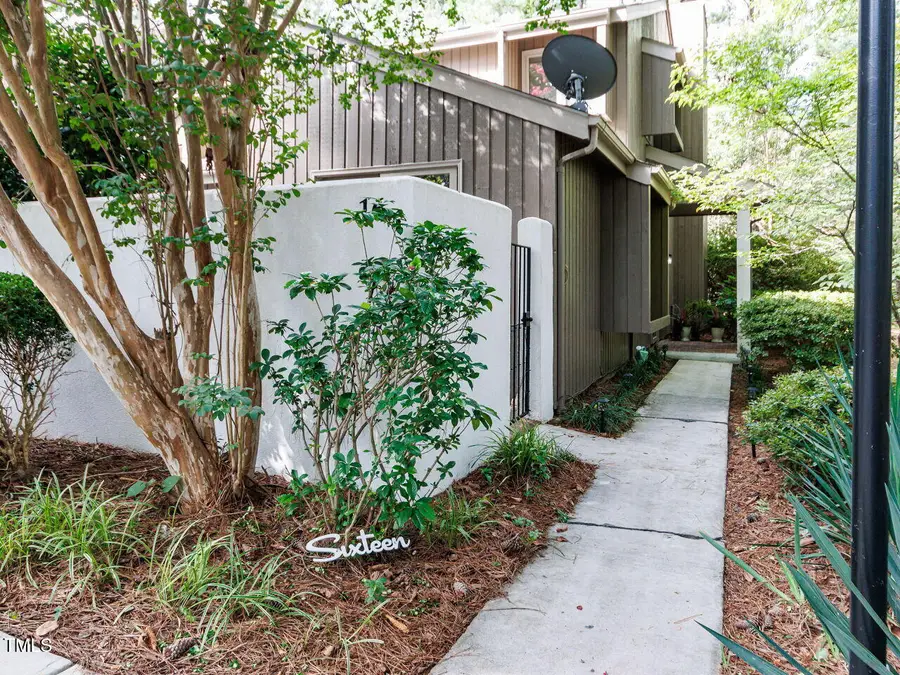
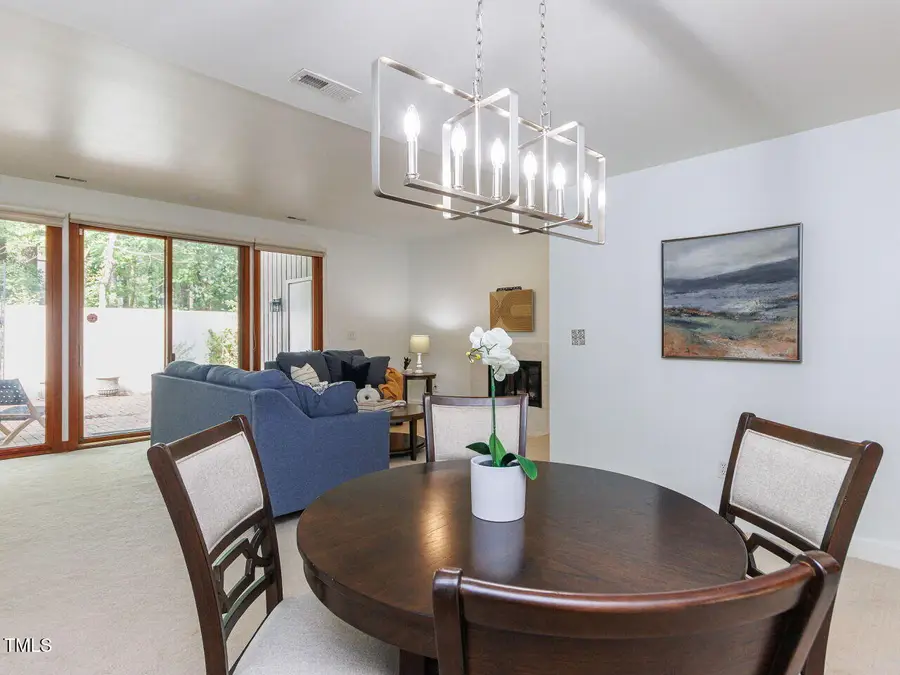
Listed by:alexis rudolph
Office:chapel hill realty group, inc.
MLS#:10118353
Source:RD
Price summary
- Price:$385,000
- Price per sq. ft.:$209.01
- Monthly HOA dues:$403
About this home
This coveted Falconbridge end unit is a beauty! It's cool contemporary architecture coupled with gorgeous updates are the perfect harmony. Renovated kitchen & all three bathrooms plus fresh paint and new carpet! All the work is done; it's completely move-in ready. Not one but two lush and private courtyards, and upstairs balcony to enjoy the fresh air. A block from the pool and clubhouse, and smack between Chapel Hill and Durham, convenient to multiple shopping centers, groceries and so close to both downtowns, plus an easy commute to Raleigh, RDU and RTP. This one is hard to beat! And sweet, sweet Falconbridge; it's sleek style and established landscape will captivate you! A classic neighborhood with tall trees and beautiful landscaping, room to walk and roam among the greenery and friendly neighbors.
Peak the outstanding details with the new kitchen cabinets, counters, tile backsplash, appliances and light fixtures. New tile in bathrooms too! New mirrors, fixtures, fireplace surround and more!!
Updated courtyard, added landscape. ALL the details are done! 16 Dartford is ready for you!
HOA Info -
https://falconbridgehoa.org/
Contact an agent
Home facts
- Year built:1981
- Listing Id #:10118353
- Added:1 day(s) ago
- Updated:August 28, 2025 at 10:27 AM
Rooms and interior
- Bedrooms:3
- Total bathrooms:3
- Full bathrooms:3
- Living area:1,842 sq. ft.
Heating and cooling
- Cooling:Electric
- Heating:Forced Air
Structure and exterior
- Roof:Shingle
- Year built:1981
- Building area:1,842 sq. ft.
- Lot area:0.07 Acres
Schools
- High school:Chatham - Jordan Matthews
- Middle school:Durham - Githens
- Elementary school:Durham - Creekside
Utilities
- Water:Public
- Sewer:Public Sewer
Finances and disclosures
- Price:$385,000
- Price per sq. ft.:$209.01
- Tax amount:$3,077
New listings near 16 Dartford Court
- New
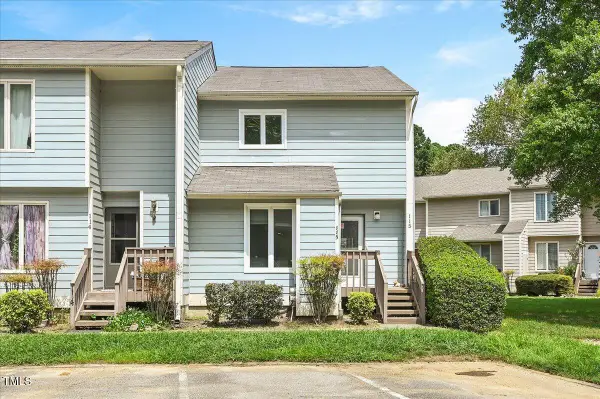 $250,000Active2 beds 3 baths1,405 sq. ft.
$250,000Active2 beds 3 baths1,405 sq. ft.250 S Estes Drive #Apt 115, Chapel Hill, NC 27514
MLS# 10118362Listed by: BERKSHIRE HATHAWAY HOMESERVICE - New
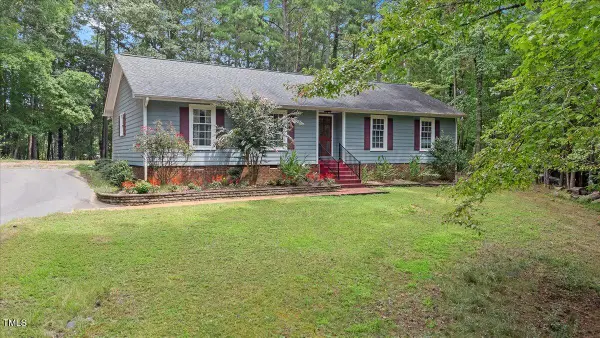 $535,000Active3 beds 2 baths2,306 sq. ft.
$535,000Active3 beds 2 baths2,306 sq. ft.3002 Green Hill Drive, Chapel Hill, NC 27514
MLS# 10118253Listed by: NINJA REALTY - Open Sat, 2 to 4pmNew
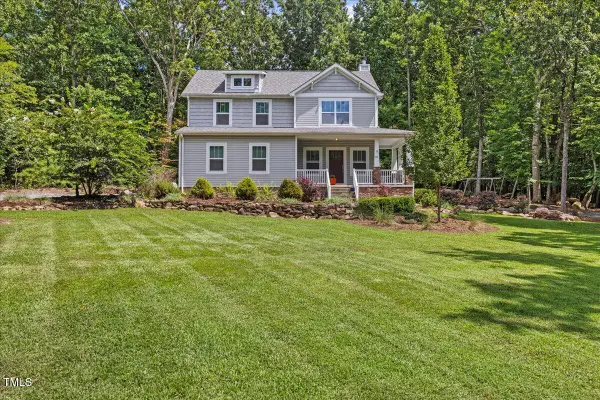 $640,000Active3 beds 3 baths2,109 sq. ft.
$640,000Active3 beds 3 baths2,109 sq. ft.82 Margaret Daniel Lane, Chapel Hill, NC 27516
MLS# 10118234Listed by: COMPASS -- RALEIGH - Open Sat, 12 to 4pmNew
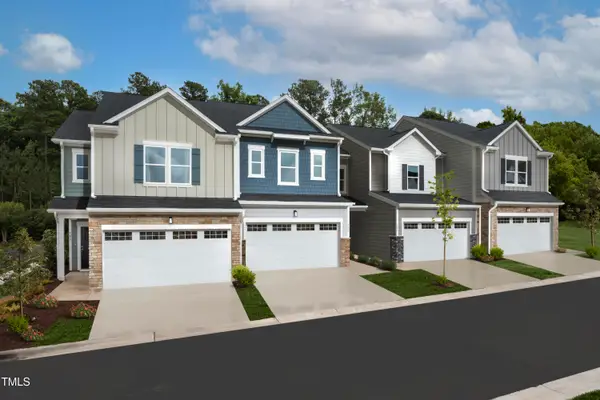 $467,529Active3 beds 3 baths1,566 sq. ft.
$467,529Active3 beds 3 baths1,566 sq. ft.105 Golden Gate Lane, Chapel Hill, NC 27516
MLS# 10118187Listed by: RAMSEY REALTORS TEAM INC - New
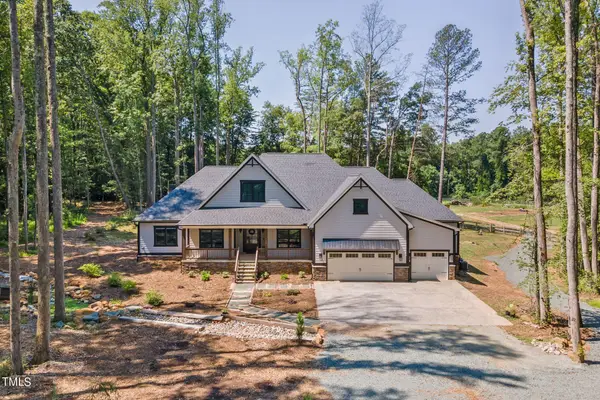 $1,599,000Active4 beds 4 baths3,750 sq. ft.
$1,599,000Active4 beds 4 baths3,750 sq. ft.140 Winsome Lane, Chapel Hill, NC 27516
MLS# 10118172Listed by: RIDE REALTY, LLC - New
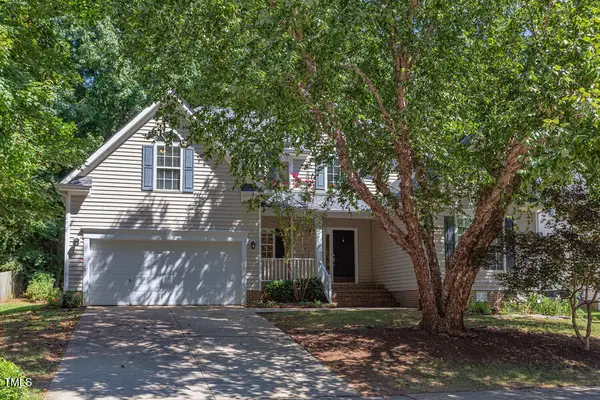 $715,000Active4 beds 3 baths2,840 sq. ft.
$715,000Active4 beds 3 baths2,840 sq. ft.306 New Parkside Drive, Chapel Hill, NC 27516
MLS# 10118175Listed by: COLDWELL BANKER ADVANTAGE 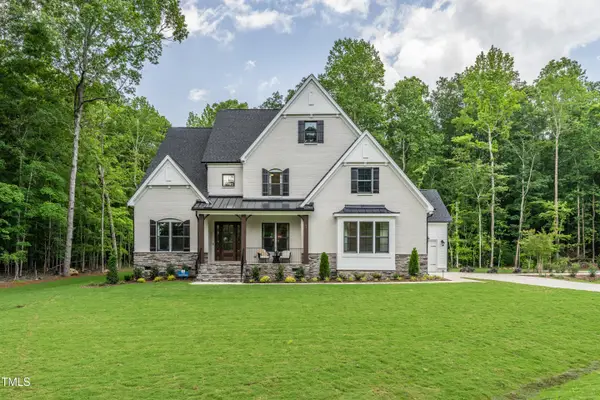 $1,161,020Pending4 beds 5 baths3,947 sq. ft.
$1,161,020Pending4 beds 5 baths3,947 sq. ft.250 Ivy Ridge Road, Chapel Hill, NC 27516
MLS# 10118106Listed by: HHHUNT HOMES OF RALEIGH-DURHAM- New
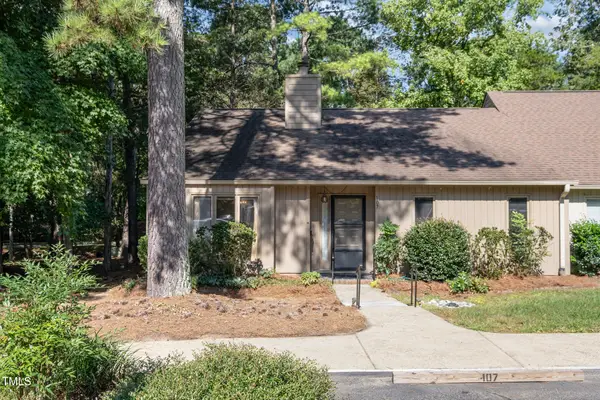 $370,000Active3 beds 2 baths1,386 sq. ft.
$370,000Active3 beds 2 baths1,386 sq. ft.107 Woodbridge Lane, Chapel Hill, NC 27514
MLS# 10118083Listed by: TONY HALL & ASSOCIATES - New
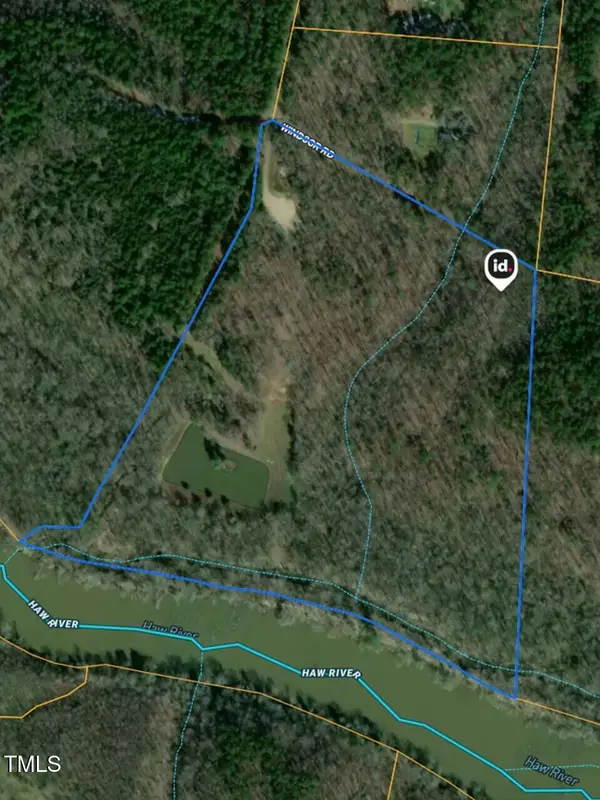 $1,999,000Active40.6 Acres
$1,999,000Active40.6 Acres884 Windsor Road, Chapel Hill, NC 27516
MLS# 10117993Listed by: HENSON REALTY, LLC
