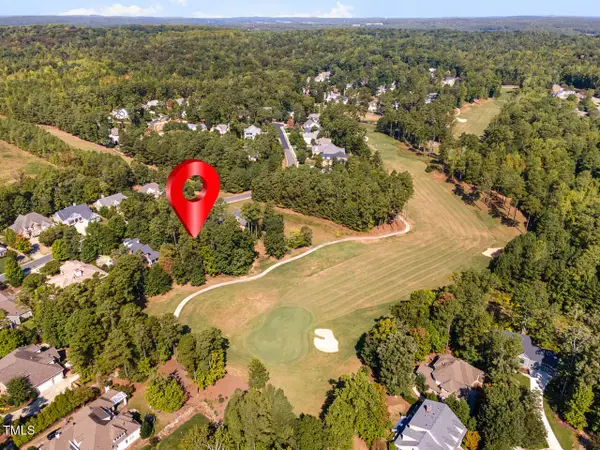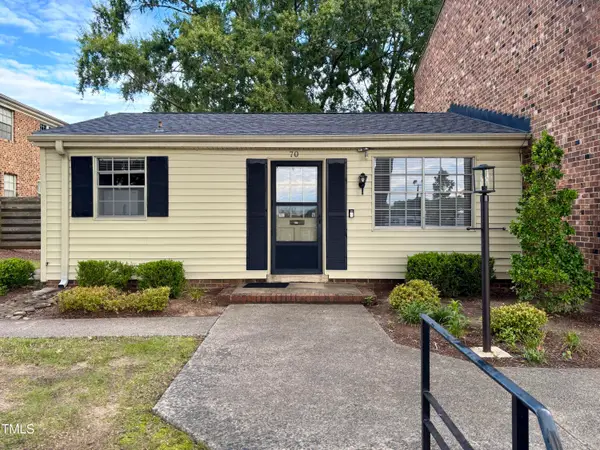3011 Jones Ferry Road, Chapel Hill, NC 27516
Local realty services provided by:ERA Parrish Realty Legacy Group



Listed by:laura meredith ivey
Office:allen tate/raleigh-glenwood
MLS#:10110931
Source:RD
Price summary
- Price:$650,000
- Price per sq. ft.:$241.82
About this home
Modern vintage meets treehouse vibes in this one-of-a-kind Chapel Hill hideaway! Set on a serene 2.12-acre wooded lot, this 4-bedroom, 3-bathroom 70s contemporary is full of soul and surprises. The open-concept main level features rich hardwood floors, funky architectural lines, and a sunroom that begs for morning yoga, an art studio, or your plant collection. The custom pantry/bar area adds extra style and function, perfect for entertaining or quiet evenings in. The main bedroom has its own private balcony for enjoying your morning coffee or a private nightcap. The finished basement is ready for movie nights, jam sessions, arcade games, or whatever creative space you've been dreaming about. If working with your hands or outdoors is more your vibe, check out not one but two outdoor workshops perfect for your woodworking, metalworking, or gardening hobbies. There's even a concrete basketball court with Carolina blue lines so you can properly live out your Tar Heel basketball fantasy! Or maybe relaxing is more your speed, so you'll enjoy the patio off the basement or the deck off the main level. The current owners have taken great care of the property with notable updates like a new roof and new carpet in 2025, new HVAC, gutters, gas stove, and microwave in 2022, and updated windows in the sunroom and main floor bedrooms in 2021. It feels like you're living in a private forest, but you're just minutes from UNC, Carrboro, and all the local flavor that makes this area so beloved. If you're craving something cool, creative, and totally not cookie-cutter, this is the home for you.
Contact an agent
Home facts
- Year built:1977
- Listing Id #:10110931
- Added:22 day(s) ago
- Updated:August 07, 2025 at 03:46 AM
Rooms and interior
- Bedrooms:4
- Total bathrooms:3
- Full bathrooms:3
- Living area:2,688 sq. ft.
Heating and cooling
- Cooling:Central Air
- Heating:Central
Structure and exterior
- Roof:Shingle
- Year built:1977
- Building area:2,688 sq. ft.
- Lot area:2.12 Acres
Schools
- High school:CH/Carrboro - Chapel Hill
- Middle school:CH/Carrboro - McDougle
- Elementary school:CH/Carrboro - McDougle
Utilities
- Water:Private, Well
- Sewer:Septic Tank
Finances and disclosures
- Price:$650,000
- Price per sq. ft.:$241.82
- Tax amount:$4,808
New listings near 3011 Jones Ferry Road
- New
 $1,980,000Active7 beds 6 baths6,700 sq. ft.
$1,980,000Active7 beds 6 baths6,700 sq. ft.103 Quarry Place, Chapel Hill, NC 27517
MLS# 10115755Listed by: BOLD REAL ESTATE - New
 $249,000Active0.51 Acres
$249,000Active0.51 Acres690 Bear Tree Creek, Chapel Hill, NC 27517
MLS# 10115565Listed by: COLDWELL BANKER - HPW - Coming Soon
 $664,900Coming Soon3 beds 3 baths
$664,900Coming Soon3 beds 3 baths97 Perry Creek Drive, Chapel Hill, NC 27514
MLS# 10115554Listed by: CHAPEL HILL REALTY GROUP, INC. - Coming SoonOpen Sat, 2 to 4pm
 $793,000Coming Soon3 beds 3 baths
$793,000Coming Soon3 beds 3 baths535 Bennett Mountain Trace, Chapel Hill, NC 27516
MLS# 10115473Listed by: BERKSHIRE HATHAWAY HOMESERVICE - New
 $199,900Active1 beds 1 baths621 sq. ft.
$199,900Active1 beds 1 baths621 sq. ft.1002 Willow Drive #70, Chapel Hill, NC 27514
MLS# 10115386Listed by: TRAMMEL BROTHERS INC. - New
 $310,000Active11.28 Acres
$310,000Active11.28 AcresN/A Heron Pond Drive, Chapel Hill, NC 27516
MLS# 10115308Listed by: BERKSHIRE HATHAWAY HOMESERVICE - New
 $999,999Active4 beds 4 baths4,015 sq. ft.
$999,999Active4 beds 4 baths4,015 sq. ft.139 Swan Lake, Chapel Hill, NC 27517
MLS# 10115310Listed by: TEDI VAIL REALTY - New
 $419,900Active3 beds 4 baths1,658 sq. ft.
$419,900Active3 beds 4 baths1,658 sq. ft.112 Mallard Court, Chapel Hill, NC 27517
MLS# 10115243Listed by: STEVENS REALTY & RELOCATION - New
 $1,550,000Active4 beds 4 baths3,165 sq. ft.
$1,550,000Active4 beds 4 baths3,165 sq. ft.1117 Old Lystra Road, Chapel Hill, NC 27517
MLS# 10115248Listed by: COLDWELL BANKER - HPW - Open Sat, 12 to 2pmNew
 $799,000Active5 beds 4 baths3,538 sq. ft.
$799,000Active5 beds 4 baths3,538 sq. ft.251 N Crest Drive, Chapel Hill, NC 27517
MLS# 10115180Listed by: DASH CAROLINA

