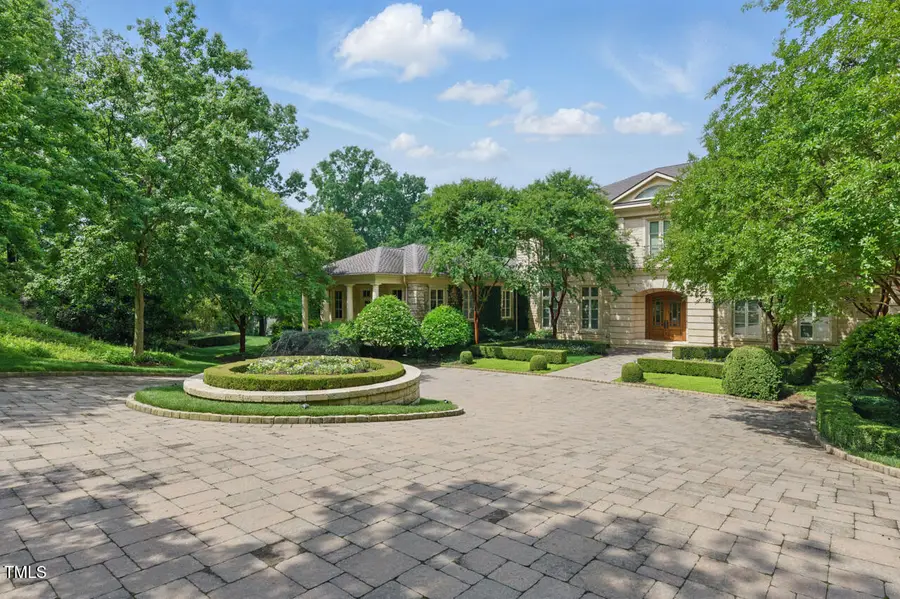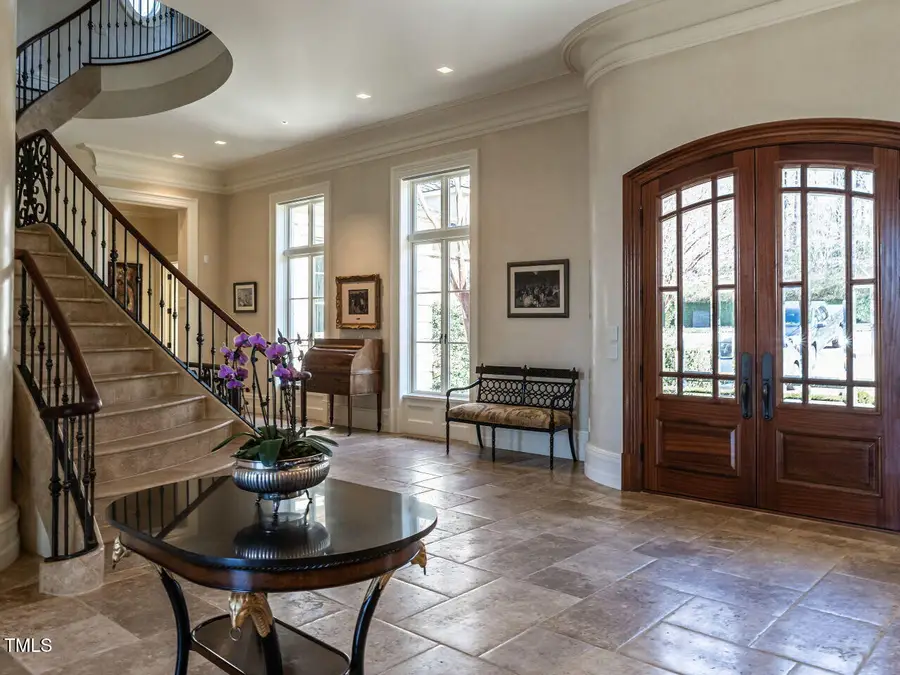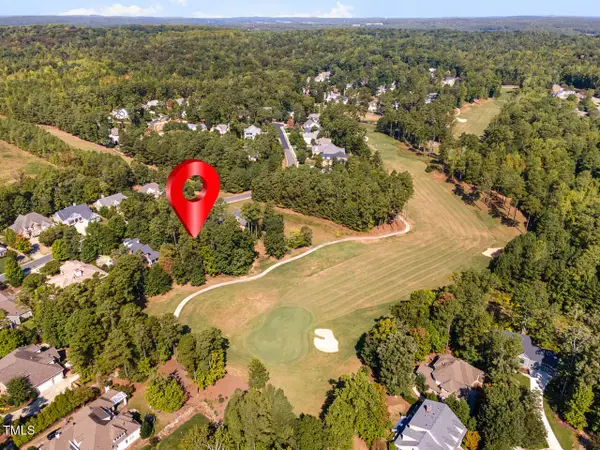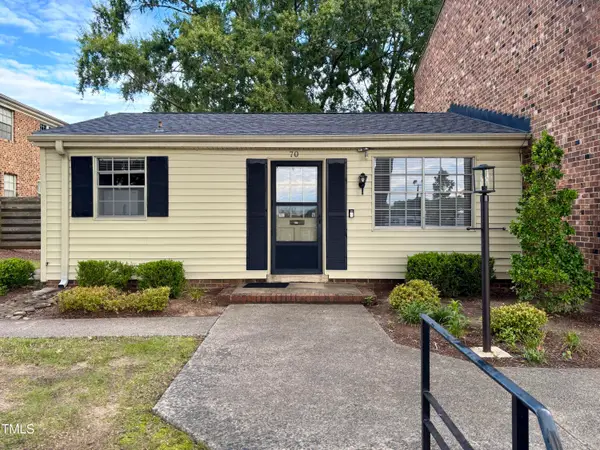32602 Archdale, Chapel Hill, NC 27517
Local realty services provided by:ERA Parrish Realty Legacy Group



Listed by:mark steward
Office:keller williams realty
MLS#:10072640
Source:RD
Price summary
- Price:$5,500,000
- Price per sq. ft.:$442.87
- Monthly HOA dues:$312
About this home
This is not just a home—it's a cinematic experience in residence form. 32602 Archdale is one of the most iconic estates in all of North Carolina. A striking fusion of classical European architecture and modern livability, this 12,400+ sq ft showpiece was crafted for those who live boldly and entertain lavishly.
Commanding over 2.5 acres in the prestigious, gated Governors Club, this palatial masterpiece rises with 12-ft ceilings, sweeping staircases, and museum-worthy finishes—from imported French limestone to Venetian plaster walls. The rooms? Epic. The scale? Superhero-worthy.
Inside, you'll find grand salons, a theater, multiple libraries, a professional chef's kitchen, and a primary suite that rivals a five-star resort—complete with a private terrace overlooking rolling county views. The outdoor spaces unfold like a private garden escape, with tiered stone patios, manicured hedges, and an herb garden designed for quiet reflection or unforgettable soirées.
Smart-home tech, whole-house generator, seven tankless water heaters, and a cooled/heated crawlspace—this estate doesn't just check the boxes. It rewrites them.
They say time is the last true luxury, but 32602 Archdale proves that owning a home like this is the real ultimate indulgence.
As part of the exclusive Governors Club, enjoy a host of world-class amenities: an 18-hole Jack Nicklaus-designed golf course, a fully equipped fitness center, tennis courts, a resort-style pool, fine dining, and a clubhouse for social events. Walking trails, serene ponds, and lush landscapes further enhance this extraordinary community, making it the perfect place to live, relax, and entertain. Come see it for yourself and make this dream home yours.
Please see all details of home in Virtual Tour Link and Documents section for List of Special Features.
Contact an agent
Home facts
- Year built:2008
- Listing Id #:10072640
- Added:202 day(s) ago
- Updated:August 12, 2025 at 06:22 AM
Rooms and interior
- Bedrooms:4
- Total bathrooms:9
- Full bathrooms:6
- Half bathrooms:3
- Living area:12,419 sq. ft.
Heating and cooling
- Cooling:Central Air, ENERGY STAR Qualified Equipment, Electric, Zoned
- Heating:Central, Fireplace(s), Floor Furnace, Natural Gas, Zoned
Structure and exterior
- Roof:Asphalt, Metal, Shingle
- Year built:2008
- Building area:12,419 sq. ft.
- Lot area:2.5 Acres
Schools
- High school:Chatham - Seaforth
- Middle school:Chatham - Margaret B Pollard
- Elementary school:Chatham - N Chatham
Utilities
- Water:Public, Water Connected
- Sewer:Public Sewer, Sewer Connected
Finances and disclosures
- Price:$5,500,000
- Price per sq. ft.:$442.87
- Tax amount:$22,238
New listings near 32602 Archdale
- Open Sat, 12 to 2pmNew
 $1,980,000Active7 beds 6 baths6,700 sq. ft.
$1,980,000Active7 beds 6 baths6,700 sq. ft.103 Quarry Place, Chapel Hill, NC 27517
MLS# 10115755Listed by: BOLD REAL ESTATE - New
 $249,000Active0.51 Acres
$249,000Active0.51 Acres690 Bear Tree Creek, Chapel Hill, NC 27517
MLS# 10115565Listed by: COLDWELL BANKER - HPW - Coming Soon
 $664,900Coming Soon3 beds 3 baths
$664,900Coming Soon3 beds 3 baths97 Perry Creek Drive, Chapel Hill, NC 27514
MLS# 10115554Listed by: CHAPEL HILL REALTY GROUP, INC. - Coming SoonOpen Sat, 2 to 4pm
 $793,000Coming Soon3 beds 3 baths
$793,000Coming Soon3 beds 3 baths535 Bennett Mountain Trace, Chapel Hill, NC 27516
MLS# 10115473Listed by: BERKSHIRE HATHAWAY HOMESERVICE - New
 $199,900Active1 beds 1 baths621 sq. ft.
$199,900Active1 beds 1 baths621 sq. ft.1002 Willow Drive #70, Chapel Hill, NC 27514
MLS# 10115386Listed by: TRAMMEL BROTHERS INC. - New
 $310,000Active11.28 Acres
$310,000Active11.28 AcresN/A Heron Pond Drive, Chapel Hill, NC 27516
MLS# 10115308Listed by: BERKSHIRE HATHAWAY HOMESERVICE - New
 $999,999Active4 beds 4 baths4,015 sq. ft.
$999,999Active4 beds 4 baths4,015 sq. ft.139 Swan Lake, Chapel Hill, NC 27517
MLS# 10115310Listed by: TEDI VAIL REALTY - New
 $419,900Active3 beds 4 baths1,658 sq. ft.
$419,900Active3 beds 4 baths1,658 sq. ft.112 Mallard Court, Chapel Hill, NC 27517
MLS# 10115243Listed by: STEVENS REALTY & RELOCATION - New
 $1,550,000Active4 beds 4 baths3,165 sq. ft.
$1,550,000Active4 beds 4 baths3,165 sq. ft.1117 Old Lystra Road, Chapel Hill, NC 27517
MLS# 10115248Listed by: COLDWELL BANKER - HPW - Open Sat, 12 to 2pmNew
 $799,000Active5 beds 4 baths3,538 sq. ft.
$799,000Active5 beds 4 baths3,538 sq. ft.251 N Crest Drive, Chapel Hill, NC 27517
MLS# 10115180Listed by: DASH CAROLINA

