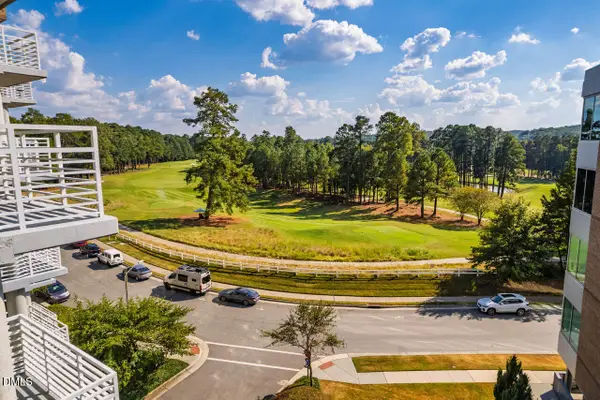401 Westbury Drive, Chapel Hill, NC 27516
Local realty services provided by:ERA Live Moore
401 Westbury Drive,Chapel Hill, NC 27516
$1,599,000
- 5 Beds
- 5 Baths
- 5,294 sq. ft.
- Single family
- Pending
Listed by:erika buchholtz
Office:berkshire hathaway homeservice
MLS#:10106252
Source:RD
Price summary
- Price:$1,599,000
- Price per sq. ft.:$302.01
- Monthly HOA dues:$31.25
About this home
Captivating & idyllic - a pinch yourself kind-of-place. The smart stone + brick exterior with tailored architectural details harmonizes with the serene setting. A Saturday state of mind continues into the elegant and laid-back interior. Style and tranquility are off the charts beginning with the voluminous sweep of the paneled foyer with statement lighting. Glass-walled interiors allow the sublime landscape to penetrate rooms bathed in natural light. The open family room with focal fireplace, casual dining zone and kitchen create an airy grand hub of luxe functionality. Curated, white-glove renovations include a complete, show-stopping kitchen makeover with marble countertops and splash; custom cabinetry; open shelving; professional appliances; stand-out hood; soapstone clad coffee station; and a lively metallic mix of fixtures as well as dreamy lighting. Personality and poise shine throughout versatile rooms that are impeccably maintained and splendidly appointed. All new lighting throughout inspires bright ideas. Subdued sophistication awaits in the main-level primary bedroom suite overlooking enchanting greenery. Secondary bedroom sanctuaries each have spacious closets and en-suite baths. Lounge potatoes may take up permanent-residence in the adjacent recreation rooms. The command center-mudroom and roomy laundry make household management a breeze. Sublime design and practical details include: solid interior doors; oodles of built-in shelves, cabinetry, and desks; central vac; Baldwin door hardware; elegant custom window treatments; a posh powder room; insulated walk-in storage off the second level; a new roof in 2022; newer water heater; and a 2023 encapsulated crawl space. Entertaining outside is second nature and backyard grill masters will simmer at charming alfresco spaces including the screen porch, expansive flagstone patio, stone fire bowl, burbling fountain, and grill station. Pastoral green surrounded by towering trees creates a poetic landscape. Ultra nearby schools plus jaunt one mile to quaint Downtown Carrboro with its charming collection of cafes, unique shops, new library, and farmer's market. This one-of-a-kind in-town estate is a private opulent retreat in the heart of a vibrant neighborhood. Spread your wings in this nest of understated luxury and absolute contentment. ***Multiple Offers Received. Sellers set deadline for all best offers for: Tues., Sept. 16th at 5 pm***
Contact an agent
Home facts
- Year built:2006
- Listing ID #:10106252
- Added:89 day(s) ago
- Updated:September 19, 2025 at 04:54 PM
Rooms and interior
- Bedrooms:5
- Total bathrooms:5
- Full bathrooms:4
- Half bathrooms:1
- Living area:5,294 sq. ft.
Heating and cooling
- Cooling:Central Air
- Heating:Forced Air, Gas Pack, Heat Pump, Natural Gas
Structure and exterior
- Roof:Shingle
- Year built:2006
- Building area:5,294 sq. ft.
- Lot area:0.69 Acres
Schools
- High school:CH/Carrboro - Carrboro
- Middle school:CH/Carrboro - Grey Culbreth
- Elementary school:CH/Carrboro - Northside
Utilities
- Water:Public, Water Connected
- Sewer:Public Sewer, Sewer Connected
Finances and disclosures
- Price:$1,599,000
- Price per sq. ft.:$302.01
- Tax amount:$20,081
New listings near 401 Westbury Drive
- New
 $249,900Active2 beds 2 baths918 sq. ft.
$249,900Active2 beds 2 baths918 sq. ft.1002 Willow Drive #Apt 24, Chapel Hill, NC 27514
MLS# 10123937Listed by: COLDWELL BANKER - HPW - New
 $495,000Active1 beds 2 baths1,010 sq. ft.
$495,000Active1 beds 2 baths1,010 sq. ft.2210 Environ Way #Bldg 2000, Chapel Hill, NC 27517
MLS# 10123905Listed by: LONG & FOSTER REAL ESTATE INC - New
 $325,000Active2 beds 2 baths1,291 sq. ft.
$325,000Active2 beds 2 baths1,291 sq. ft.1213 Arborgate Circle #Bldg 12, Chapel Hill, NC 27514
MLS# 10123908Listed by: COLDWELL BANKER - HPW - Open Sat, 1 to 3pmNew
 $850,000Active4 beds 4 baths3,489 sq. ft.
$850,000Active4 beds 4 baths3,489 sq. ft.104 Windorah Place Place, Chapel Hill, NC 27517
MLS# 10123876Listed by: BOLD REAL ESTATE - New
 $525,000Active3 beds 3 baths1,580 sq. ft.
$525,000Active3 beds 3 baths1,580 sq. ft.101 Yeargen Place, Chapel Hill, NC 27516
MLS# 10123825Listed by: MINT REALTY, LLC - New
 $995,000Active4 beds 4 baths3,087 sq. ft.
$995,000Active4 beds 4 baths3,087 sq. ft.411 S Camellia Street, Chapel Hill, NC 27516
MLS# 10123784Listed by: INHABIT REAL ESTATE - New
 $2,499,000Active12 beds 11 baths10,605 sq. ft.
$2,499,000Active12 beds 11 baths10,605 sq. ft.111 Foxridge Road, Chapel Hill, NC 27514
MLS# 10123714Listed by: KELLER WILLIAMS ELITE REALTY - New
 $2,269,000Active3 beds 3 baths2,853 sq. ft.
$2,269,000Active3 beds 3 baths2,853 sq. ft.4637 Array Drive, Chapel Hill, NC 27516
MLS# 10123652Listed by: REAL ESTATE EXPERTS - Open Sat, 1 to 3pmNew
 $299,900Active2 beds 1 baths996 sq. ft.
$299,900Active2 beds 1 baths996 sq. ft.128 St Andrews Lane, Chapel Hill, NC 27517
MLS# 10123585Listed by: COLDWELL BANKER ADVANTAGE - New
 $350,000Active2 beds 2 baths1,200 sq. ft.
$350,000Active2 beds 2 baths1,200 sq. ft.803 Terrace View Drive, Chapel Hill, NC 27516
MLS# 10123569Listed by: DEBTEAM
