5507 Spring House Lane, Chapel Hill, NC 27516
Local realty services provided by:ERA Strother Real Estate
Listed by:alexis rudolph
Office:chapel hill realty group, inc.
MLS#:10119036
Source:RD
Price summary
- Price:$2,000,000
- Price per sq. ft.:$397.85
- Monthly HOA dues:$35.83
About this home
The embodiment of French Provincial warmth and sophistication! This stunning estate captivates from the lush landscape with pond view to the curated luxe interior, with exceptional details and quality. William E. Poole Designs floor plan and rightfully described it as exquisite and distinctive. The thorough renovations seamlessly blend with carefully considered details. Start the day with a majestic sunrise overlooking serene water, just outside of town.
The inspired kitchen includes custom inset cabinets, leathered Taj Majal Quartzite, Sub-Zero and Wolf appliances, handmade Walker Zanger tile, solid brass fixtures and so much more!
A main floor primary suite with the same level of detail, from honed marble counters, custom vanities to steam shower with Walker Zanger tile throughout, soaking tub, heated floors. Delights of both form and function - discerning buyers will take note!
The main floor conveys comfort with elegance, in an expansive and light filled great room, separate sitting room, primary retreat, the outstanding kitchen and every amenity.
Generous second story has many rooms and flexible space with continued eye for detail, beauty and ease of use.
Surround yourself with the utmost style and splendor with this one-of-a-kind property!! Minutes to Chapel Hill or Hillsborough and no traffic! Convenient to Durham, RDU Airport and RTP. See the attachments for more extensive details. Must see to experience for yourself!!
Contact an agent
Home facts
- Year built:2006
- Listing ID #:10119036
- Added:1 day(s) ago
- Updated:August 31, 2025 at 09:55 PM
Rooms and interior
- Bedrooms:4
- Total bathrooms:6
- Full bathrooms:4
- Half bathrooms:2
- Living area:5,027 sq. ft.
Heating and cooling
- Cooling:Central Air
- Heating:Central
Structure and exterior
- Roof:Shingle
- Year built:2006
- Building area:5,027 sq. ft.
- Lot area:1.38 Acres
Schools
- High school:Orange - Cedar Ridge
- Middle school:Orange - A L Stanback
- Elementary school:Orange - New Hope
Utilities
- Water:Well
- Sewer:Septic Tank
Finances and disclosures
- Price:$2,000,000
- Price per sq. ft.:$397.85
- Tax amount:$9,249
New listings near 5507 Spring House Lane
- New
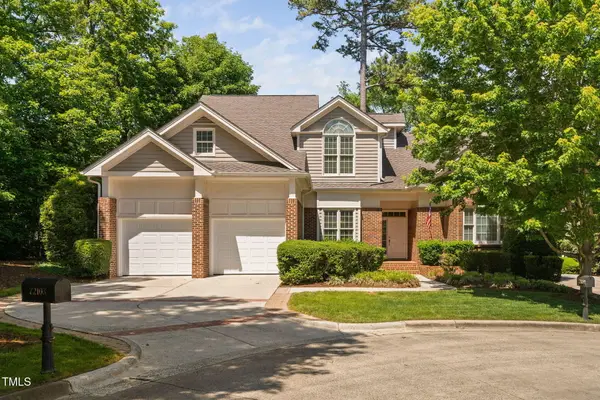 $765,000Active3 beds 4 baths3,427 sq. ft.
$765,000Active3 beds 4 baths3,427 sq. ft.72103 Moseley, Chapel Hill, NC 27517
MLS# 10119030Listed by: KELLER WILLIAMS LEGACY - New
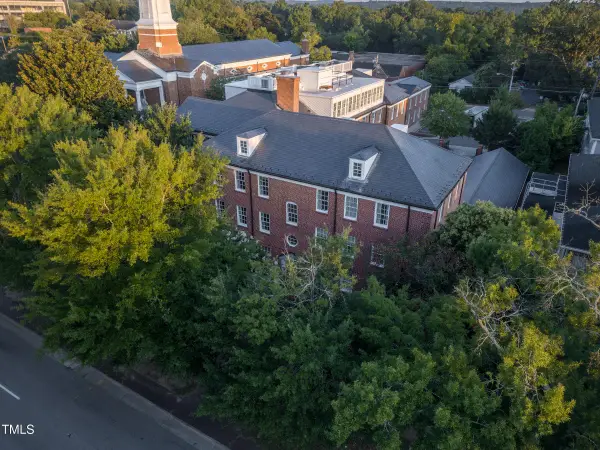 $2,195,000Active3 beds 4 baths2,424 sq. ft.
$2,195,000Active3 beds 4 baths2,424 sq. ft.213 E Franklin Street #Unit 400, Chapel Hill, NC 27514
MLS# 10119014Listed by: BERKSHIRE HATHAWAY HOMESERVICE - New
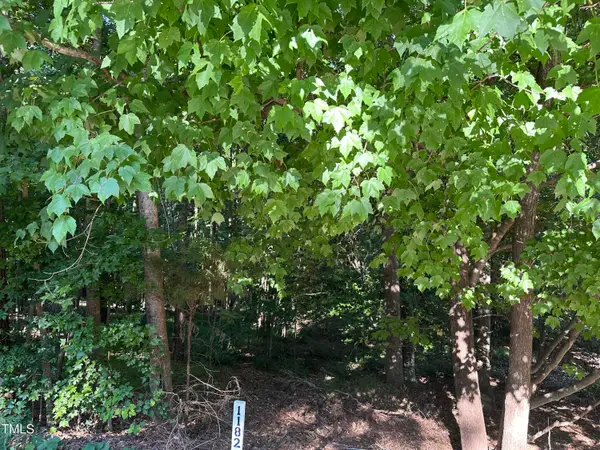 $120,000Active0.35 Acres
$120,000Active0.35 Acres10348 Nash, Chapel Hill, NC 27517
MLS# 10119004Listed by: COLDWELL BANKER - HPW - Coming Soon
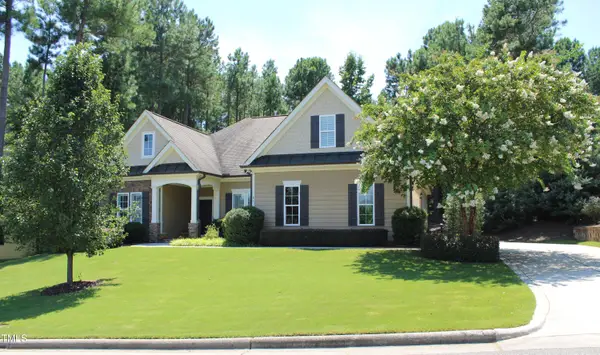 $659,000Coming Soon4 beds 3 baths
$659,000Coming Soon4 beds 3 baths41 S Farnleigh Drive, Chapel Hill, NC 27517
MLS# 10118948Listed by: BERKSHIRE HATHAWAY HOMESERVICE - New
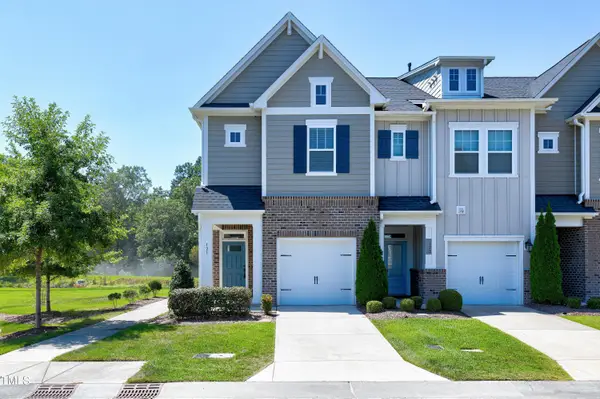 $390,000Active2 beds 3 baths1,534 sq. ft.
$390,000Active2 beds 3 baths1,534 sq. ft.121 Manordale Drive, Chapel Hill, NC 27517
MLS# 10118924Listed by: RED DOOR COMPANY - Open Sun, 2 to 4pmNew
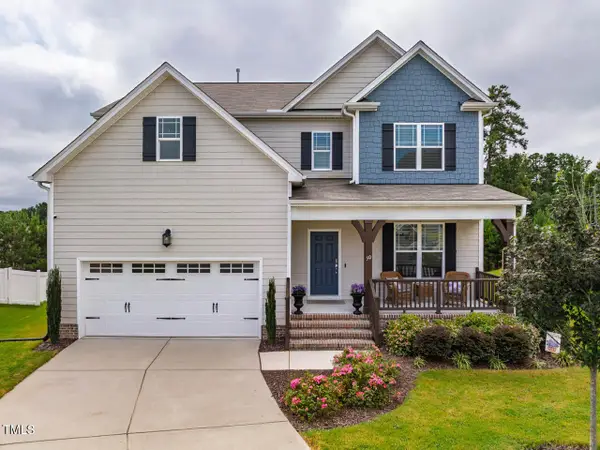 $645,000Active4 beds 3 baths3,000 sq. ft.
$645,000Active4 beds 3 baths3,000 sq. ft.50 Dover Ridge Court #160, Chapel Hill, NC 27517
MLS# 10118870Listed by: COMPASS -- CHAPEL HILL - DURHAM - New
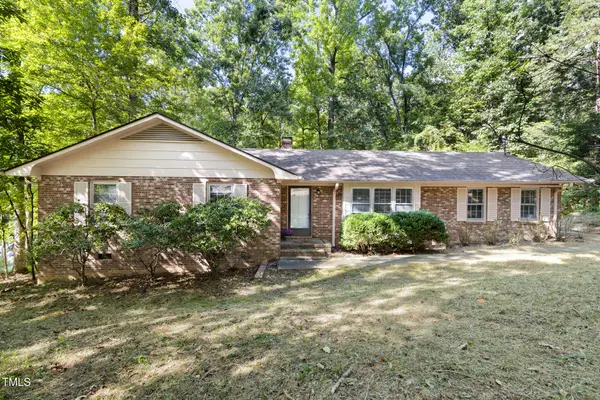 $610,000Active3 beds 2 baths1,719 sq. ft.
$610,000Active3 beds 2 baths1,719 sq. ft.324 Woodhaven Road, Chapel Hill, NC 27514
MLS# 10118866Listed by: RED COLLECTIVE - New
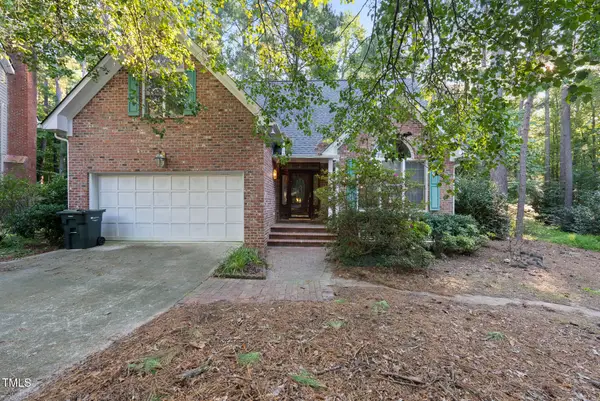 $515,000Active3 beds 3 baths2,291 sq. ft.
$515,000Active3 beds 3 baths2,291 sq. ft.2117 Carriage Way, Chapel Hill, NC 27517
MLS# 10118829Listed by: FATHOM REALTY NC, LLC - Open Sun, 2 to 4pm
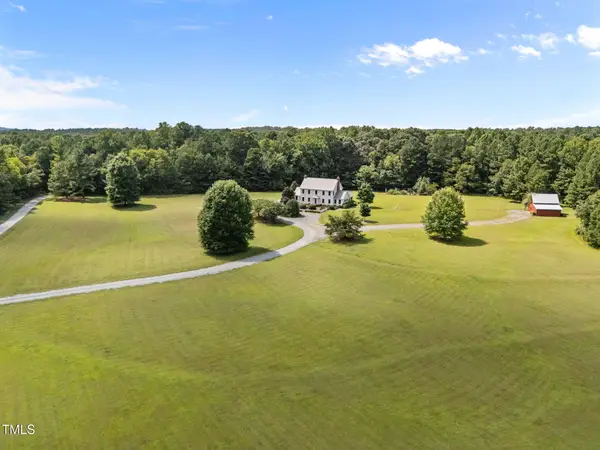 $1,350,000Pending3 beds 5 baths3,160 sq. ft.
$1,350,000Pending3 beds 5 baths3,160 sq. ft.501 Ford Road, Chapel Hill, NC 27516
MLS# 10118782Listed by: KELLER WILLIAMS CENTRAL
