84307 Winslow, Chapel Hill, NC 27517
Local realty services provided by:ERA Pacesetters
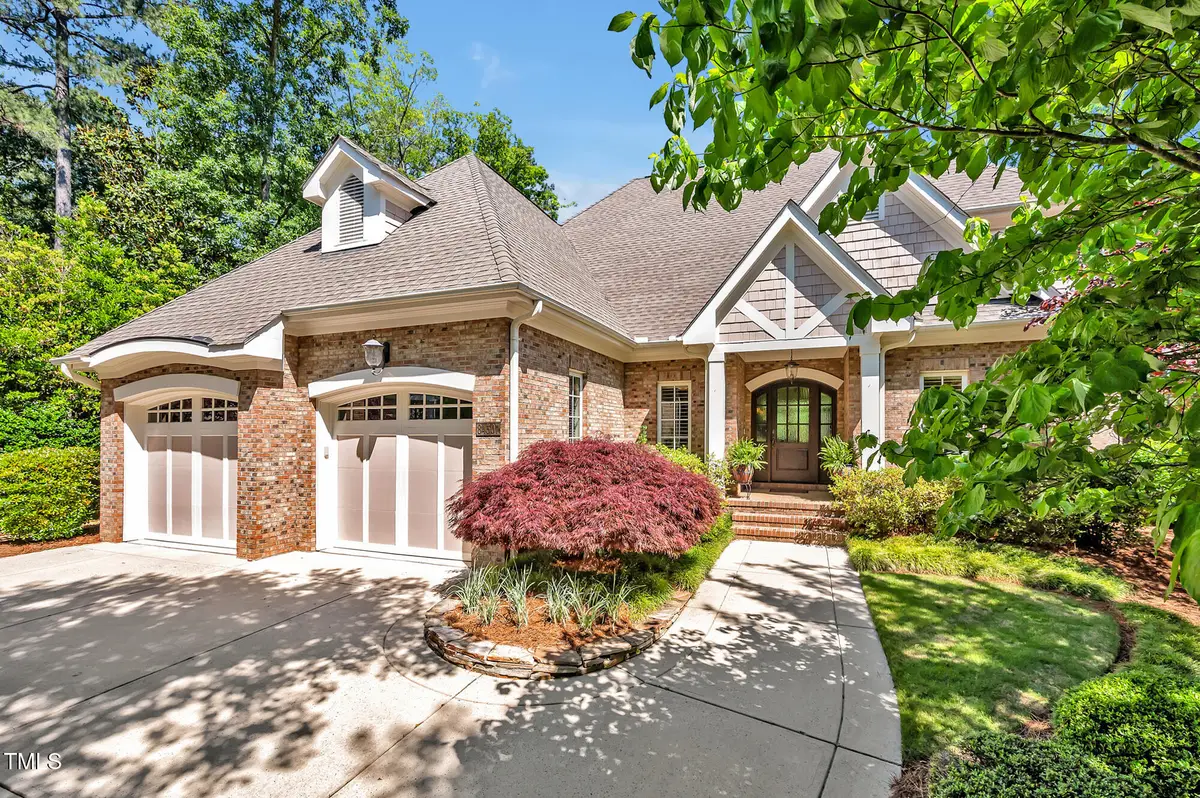
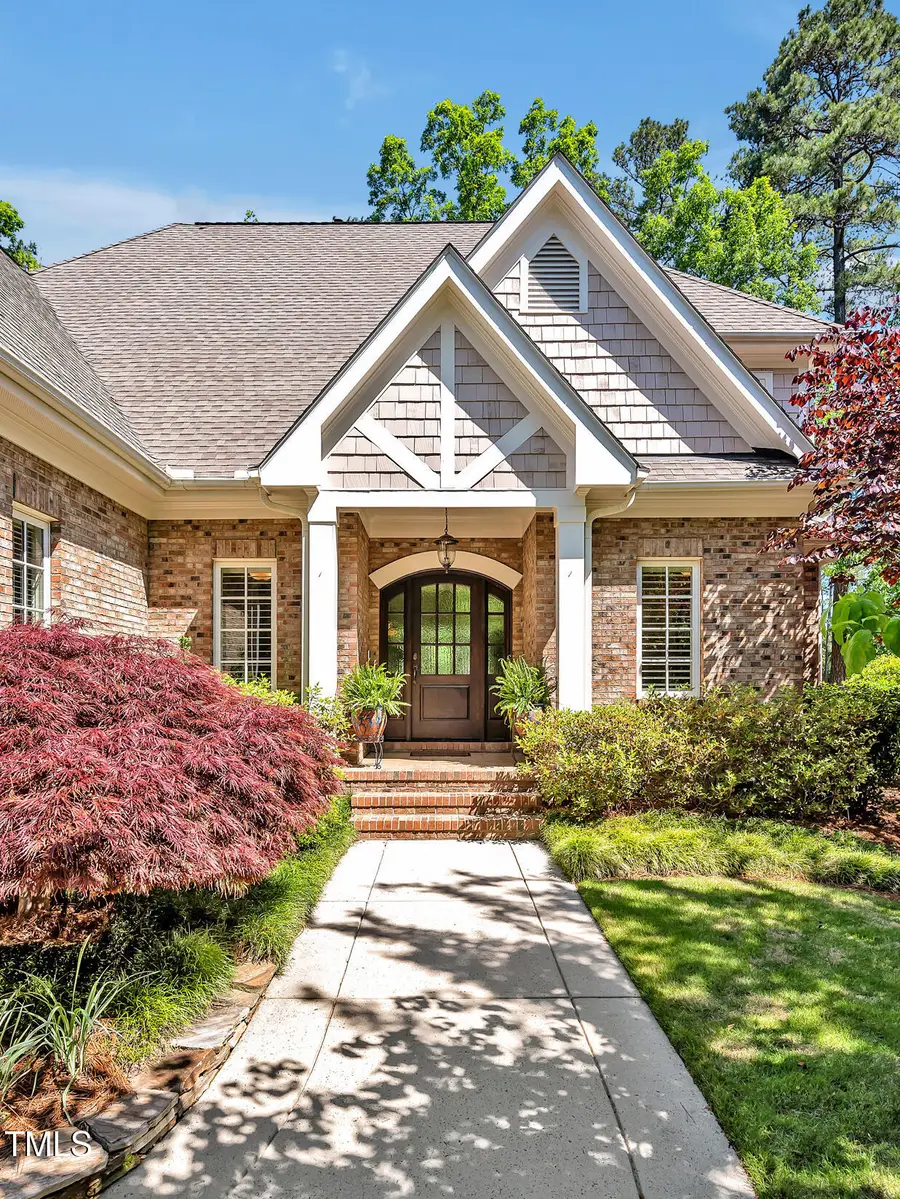
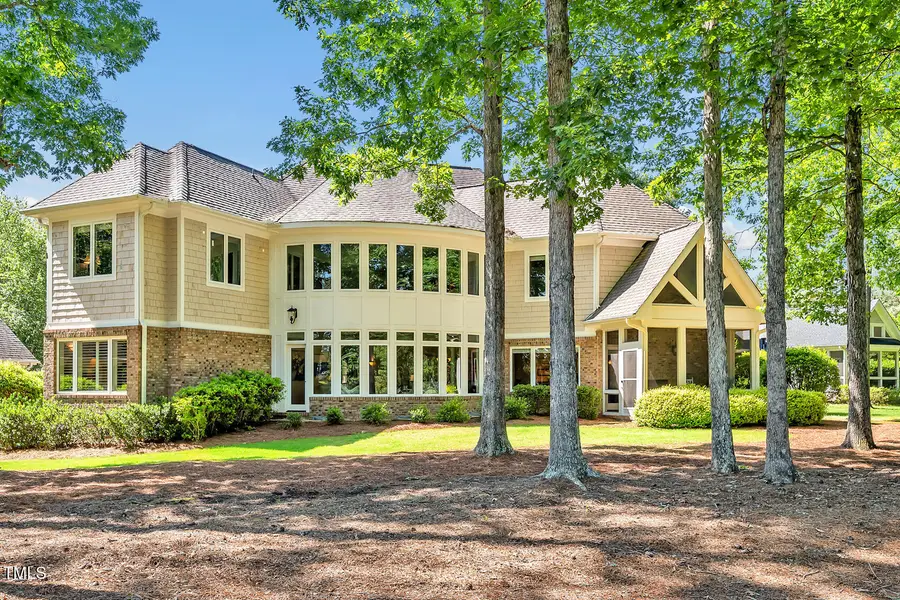
Listed by:jill ehrenfeld
Office:governors club realty
MLS#:10103795
Source:RD
Price summary
- Price:$1,300,000
- Price per sq. ft.:$332.4
- Monthly HOA dues:$324.5
About this home
Spectacular Golf Course Views! Architectural gem located in the prestigious gated Governors Club, home to 27-hole Jack Nicklaus Signature course. This meticulously maintained home is a showcase of designer details, architectural craftsmanship, and thoughtful updates. Main Features include: Dramatic huge curved wall of windows highlighting the golf course VIEW. Open concept: up-to-date Kitchen flows to Keeping Room & Living Room.Unique curved walls and wall corners accentuate the elegant detailing. Fresh updates: Climate-controlled crawl space; Climate controlled Wine room;Three new HVAC units;New refrigerator, new tankless water heater;Whole-house generator (2020);New commode in Primary Suite; Plus, extensive landscaping enhancements. Easy living w/2 Bedrooms + 2 Baths on Upper. Bonus Room for flexible living or office space. The level lot makes gardening, walking and biking so easy.Close to UNC, RTP, RDU Airport, Jordan Lake, Chatham Park, and top-rated medical facilities.
Contact an agent
Home facts
- Year built:2006
- Listing Id #:10103795
- Added:57 day(s) ago
- Updated:August 12, 2025 at 09:02 PM
Rooms and interior
- Bedrooms:3
- Total bathrooms:4
- Full bathrooms:3
- Half bathrooms:1
- Living area:3,911 sq. ft.
Heating and cooling
- Cooling:Central Air
- Heating:Floor Furnace
Structure and exterior
- Roof:Shingle
- Year built:2006
- Building area:3,911 sq. ft.
- Lot area:0.28 Acres
Schools
- High school:Chatham - Seaforth
- Middle school:Chatham - Margaret B Pollard
- Elementary school:Chatham - N Chatham
Utilities
- Water:Public
- Sewer:Public Sewer
Finances and disclosures
- Price:$1,300,000
- Price per sq. ft.:$332.4
- Tax amount:$4,914
New listings near 84307 Winslow
- Open Sat, 12 to 2pmNew
 $1,980,000Active7 beds 6 baths6,700 sq. ft.
$1,980,000Active7 beds 6 baths6,700 sq. ft.103 Quarry Place, Chapel Hill, NC 27517
MLS# 10115755Listed by: BOLD REAL ESTATE - New
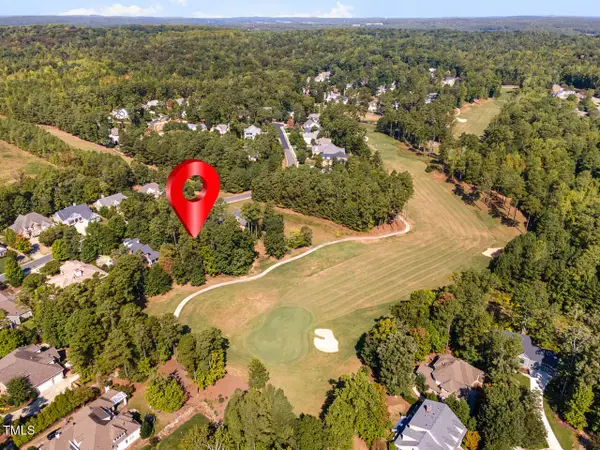 $249,000Active0.51 Acres
$249,000Active0.51 Acres690 Bear Tree Creek, Chapel Hill, NC 27517
MLS# 10115565Listed by: COLDWELL BANKER - HPW - Coming Soon
 $664,900Coming Soon3 beds 3 baths
$664,900Coming Soon3 beds 3 baths97 Perry Creek Drive, Chapel Hill, NC 27514
MLS# 10115554Listed by: CHAPEL HILL REALTY GROUP, INC. - Coming SoonOpen Sat, 2 to 4pm
 $793,000Coming Soon3 beds 3 baths
$793,000Coming Soon3 beds 3 baths535 Bennett Mountain Trace, Chapel Hill, NC 27516
MLS# 10115473Listed by: BERKSHIRE HATHAWAY HOMESERVICE - New
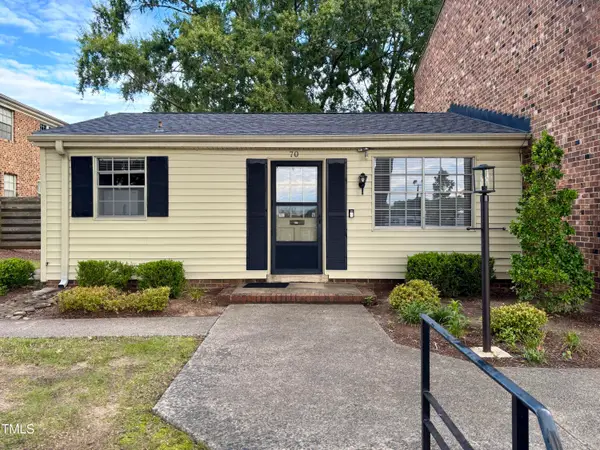 $199,900Active1 beds 1 baths621 sq. ft.
$199,900Active1 beds 1 baths621 sq. ft.1002 Willow Drive #70, Chapel Hill, NC 27514
MLS# 10115386Listed by: TRAMMEL BROTHERS INC. - New
 $310,000Active11.28 Acres
$310,000Active11.28 AcresN/A Heron Pond Drive, Chapel Hill, NC 27516
MLS# 10115308Listed by: BERKSHIRE HATHAWAY HOMESERVICE - New
 $999,999Active4 beds 4 baths4,015 sq. ft.
$999,999Active4 beds 4 baths4,015 sq. ft.139 Swan Lake, Chapel Hill, NC 27517
MLS# 10115310Listed by: TEDI VAIL REALTY - New
 $419,900Active3 beds 4 baths1,658 sq. ft.
$419,900Active3 beds 4 baths1,658 sq. ft.112 Mallard Court, Chapel Hill, NC 27517
MLS# 10115243Listed by: STEVENS REALTY & RELOCATION - New
 $1,550,000Active4 beds 4 baths3,165 sq. ft.
$1,550,000Active4 beds 4 baths3,165 sq. ft.1117 Old Lystra Road, Chapel Hill, NC 27517
MLS# 10115248Listed by: COLDWELL BANKER - HPW - Open Sat, 12 to 2pmNew
 $799,000Active5 beds 4 baths3,538 sq. ft.
$799,000Active5 beds 4 baths3,538 sq. ft.251 N Crest Drive, Chapel Hill, NC 27517
MLS# 10115180Listed by: DASH CAROLINA

