2421 Knollwood Road, Charlotte, NC 28211
Local realty services provided by:ERA Sunburst Realty
Listed by:leigh bryant
Office:compass
MLS#:4277172
Source:CH
2421 Knollwood Road,Charlotte, NC 28211
$4,500,000
- 5 Beds
- 7 Baths
- 5,841 sq. ft.
- Single family
- Active
Price summary
- Price:$4,500,000
- Price per sq. ft.:$770.42
About this home
Elegance meets comfort in this stunning single-family home. This custom residence offers ample space for relaxation and entertainment. Home features both a walkout basement plus unfinished basement, ensuring ample storage and potential additional heated living space. A charming front porch welcomes guests, while the back yard provides a private oasis perfect for outdoor gatherings. Enjoy evenings on the covered porch as well as the gracious patio perfect for a firepit. Convenience is at the forefront with a dedicated laundry room on the second floor as well as a hookup for a stackable unit in the primary closet. The drop zone and wet bar areas of this home are well thought out spaces. Whether you're hosting a crowd or enjoying a quiet evening in, 2421 Knollwood Rd offers the perfect blend of luxury and functionality. This home presents a rare opportunity to own a residence that truly captures the essence of peace, quiet, and comfort in Olde Foxcroft.
Contact an agent
Home facts
- Year built:2021
- Listing ID #:4277172
- Updated:September 04, 2025 at 10:12 PM
Rooms and interior
- Bedrooms:5
- Total bathrooms:7
- Full bathrooms:5
- Half bathrooms:2
- Living area:5,841 sq. ft.
Heating and cooling
- Cooling:Heat Pump
- Heating:Floor Furnace, Heat Pump, Natural Gas
Structure and exterior
- Year built:2021
- Building area:5,841 sq. ft.
- Lot area:0.57 Acres
Schools
- High school:Myers Park
- Elementary school:Selwyn
Utilities
- Sewer:Public Sewer
Finances and disclosures
- Price:$4,500,000
- Price per sq. ft.:$770.42
New listings near 2421 Knollwood Road
- New
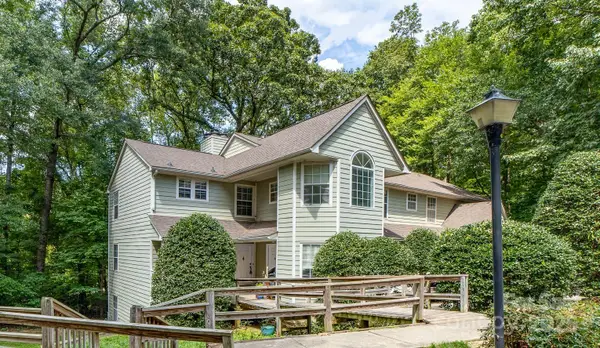 $233,000Active2 beds 1 baths904 sq. ft.
$233,000Active2 beds 1 baths904 sq. ft.6501 Clavell Lane, Charlotte, NC 28210
MLS# 4297873Listed by: PREMIER SOUTH - Coming Soon
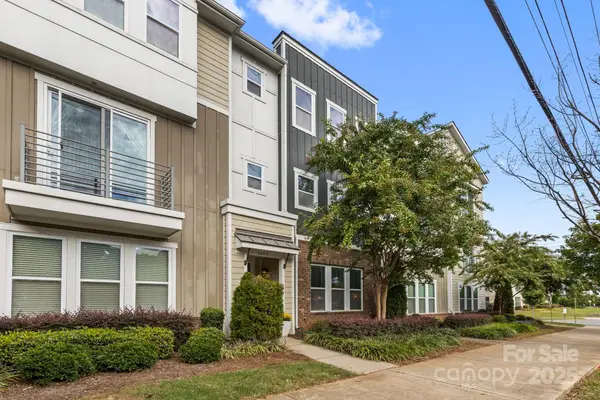 $505,000Coming Soon4 beds 4 baths
$505,000Coming Soon4 beds 4 baths2613 Statesville Avenue, Charlotte, NC 28206
MLS# 4297992Listed by: ALLEN TATE SOUTHPARK - New
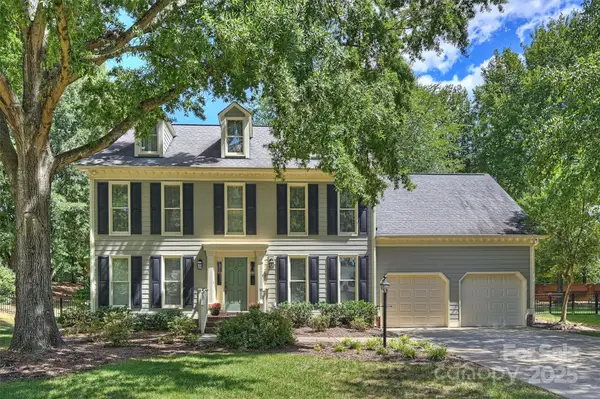 $750,000Active4 beds 3 baths2,684 sq. ft.
$750,000Active4 beds 3 baths2,684 sq. ft.6605 Mays Chapel Lane, Charlotte, NC 28270
MLS# 4298099Listed by: HELEN ADAMS REALTY - New
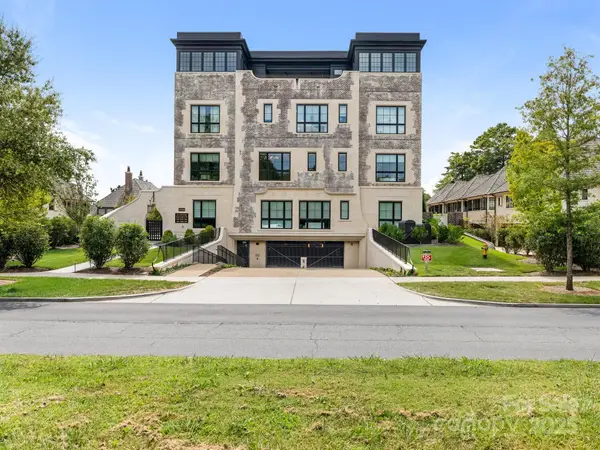 $2,395,000Active3 beds 4 baths2,135 sq. ft.
$2,395,000Active3 beds 4 baths2,135 sq. ft.1156 Queens Road, Charlotte, NC 28207
MLS# 4298320Listed by: CORCORAN HM PROPERTIES - Coming Soon
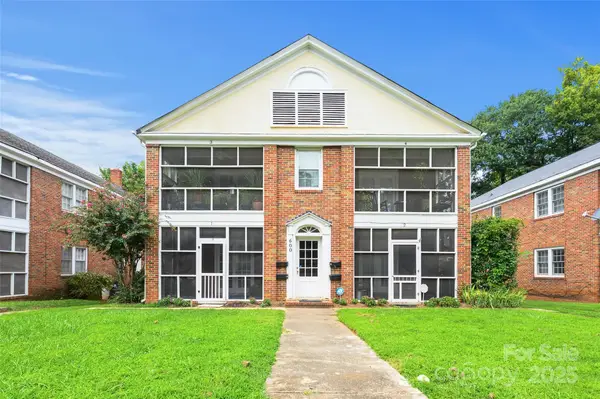 $305,500Coming Soon1 beds 1 baths
$305,500Coming Soon1 beds 1 baths600 Walnut Avenue #1, Charlotte, NC 28208
MLS# 4299373Listed by: ALLEN TATE SOUTHPARK - New
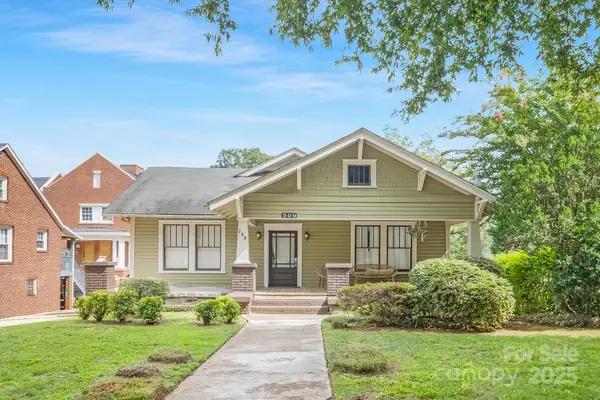 $675,000Active4 beds 2 baths1,963 sq. ft.
$675,000Active4 beds 2 baths1,963 sq. ft.209 Grandin Road, Charlotte, NC 28208
MLS# 4299382Listed by: BEYCOME BROKERAGE REALTY LLC - New
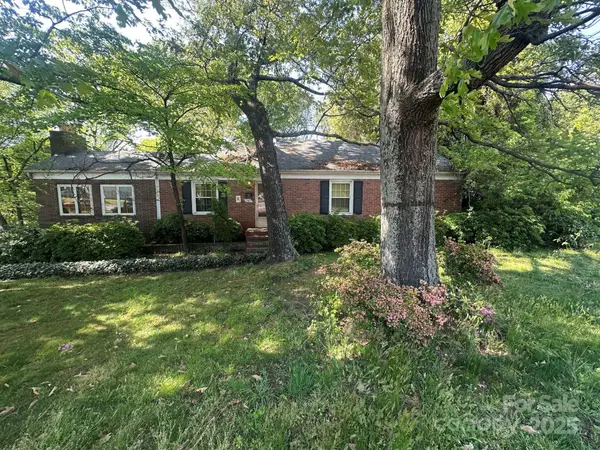 $500,000Active3 beds 1 baths1,356 sq. ft.
$500,000Active3 beds 1 baths1,356 sq. ft.4301 The Plaza, Charlotte, NC 28205
MLS# 4243385Listed by: CORCORAN HM PROPERTIES - Coming Soon
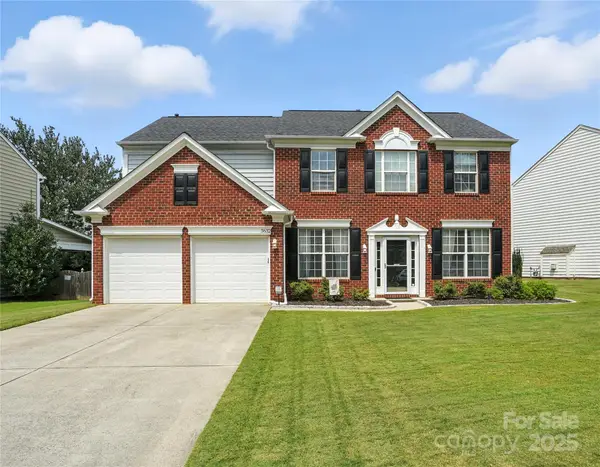 $650,000Coming Soon4 beds 3 baths
$650,000Coming Soon4 beds 3 baths3632 Canfield Hill Court, Charlotte, NC 28270
MLS# 4298967Listed by: KELLER WILLIAMS SOUTH PARK - Coming Soon
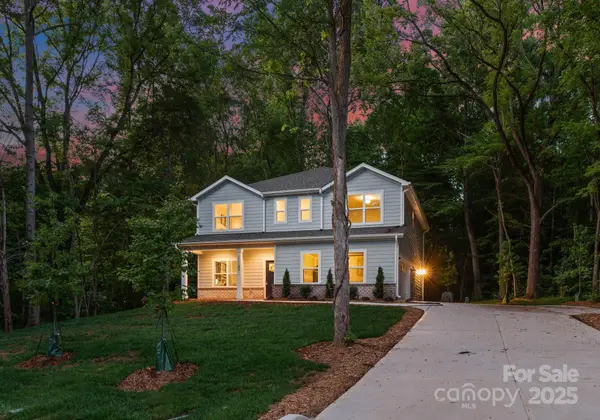 $499,000Coming Soon5 beds 4 baths
$499,000Coming Soon5 beds 4 baths12456 Dearmon Road, Charlotte, NC 28269
MLS# 4299346Listed by: NORTHWAY REALTY LLC
