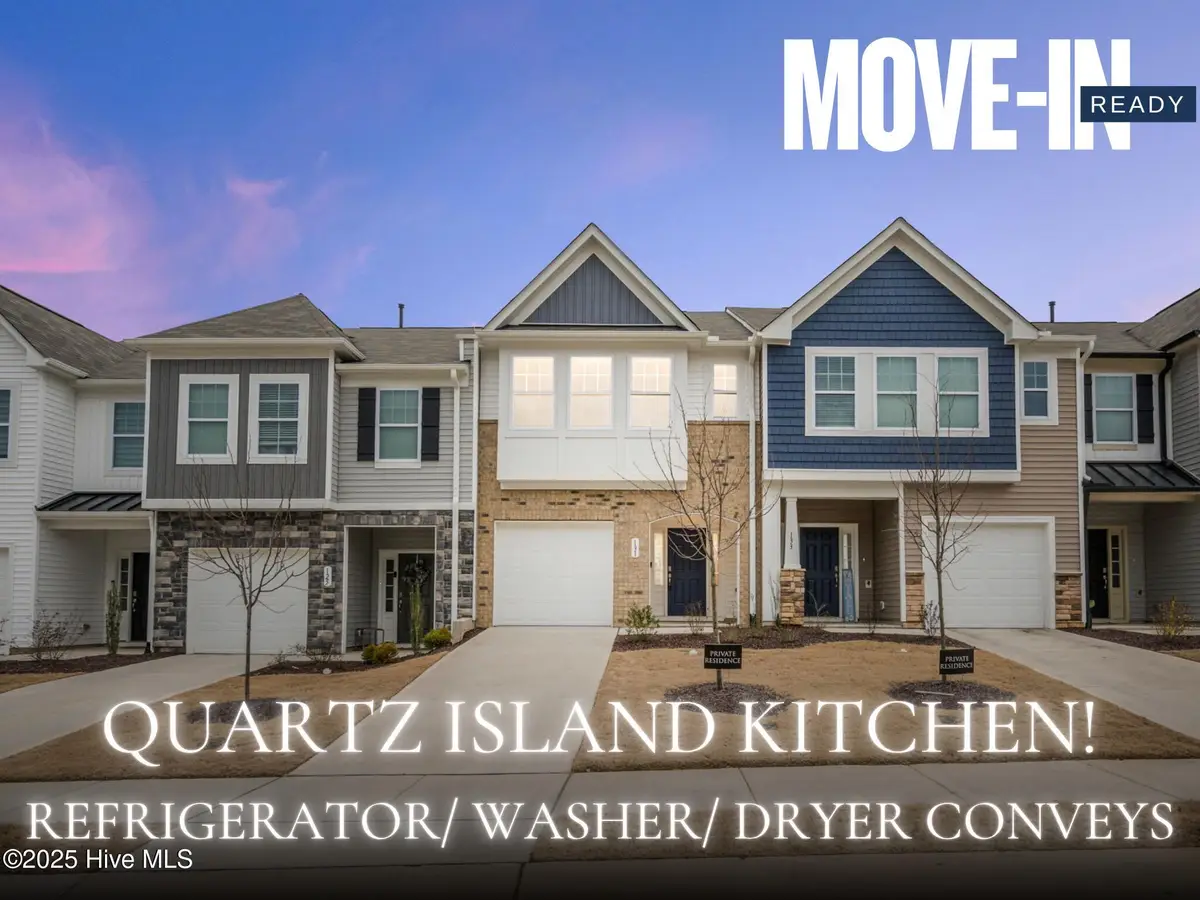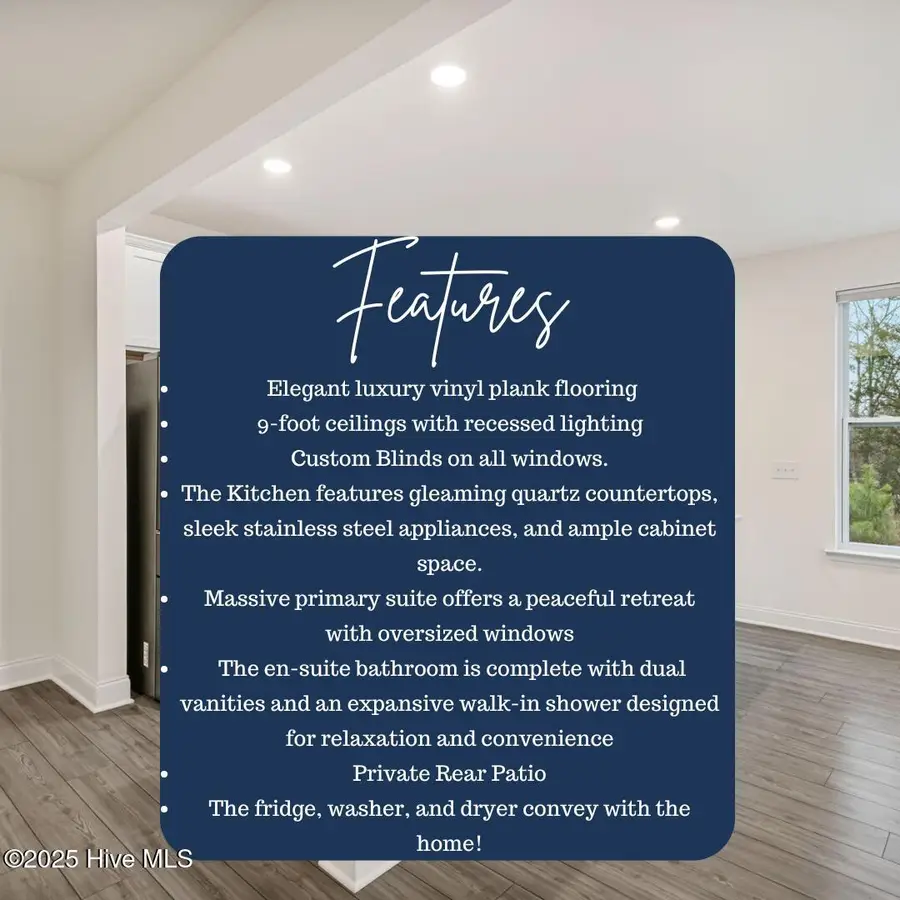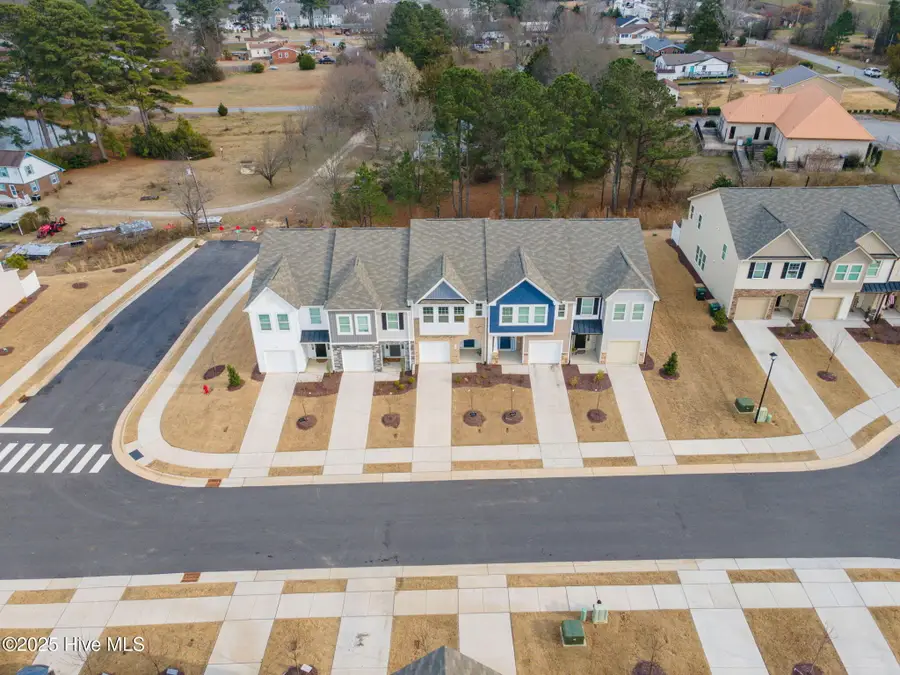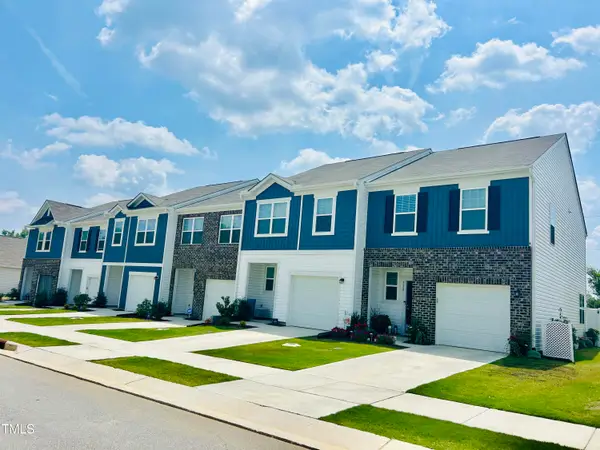131 Wildflower Circle, Clayton, NC 27520
Local realty services provided by:ERA Strother Real Estate



131 Wildflower Circle,Clayton, NC 27520
$309,900
- 3 Beds
- 3 Baths
- 1,612 sq. ft.
- Townhouse
- Active
Listed by:beth hines team
Office:re/max southland realty ii
MLS#:100523461
Source:NC_CCAR
Price summary
- Price:$309,900
- Price per sq. ft.:$192.25
About this home
Welcome to this better-than-new 3-bedroom, 2.5-bath townhome, where modern style meets everyday convenience in one of Clayton's most desirable communities. Step into a light-filled, open-concept living space featuring 9-ft ceilings, luxury vinyl plank flooring, recessed lighting, and custom blackout blinds throughout. The stylish kitchen is the heart of the home, offering gleaming quartz countertops, stainless steel appliances including a Bespoke refrigerator and ample cabinet space perfect for any home chef. Upstairs, the expansive primary suite is a peaceful retreat with oversized windows and an en-suite bathroom that includes dual vanities and a large walk-in shower. Two additional bedrooms offer flexibility for guests, a home office, or a growing family. The laundry area includes a Samsung washer and dryer, both of which convey with the home. Outside, the private rear patio provides the perfect space to relax or entertain.
Residents also enjoy membership to the Clayton Community Center, which includes free access to the gym, indoor basketball court, and a game room with a pool table, as well as additional opportunities for activities such as pottery classes and other programs. This location is convenient to Publix, Walmart, and newly opened Dunkin' Donuts, Outback Steakhouse, and Chipotle. Local favorites such as La Cocina, Bojangles, Don Betos, Firehouse Subs, Biscuitville, and the popular food truck Hibachi Papi- recently reviewed by Keith Lee -are close by. Outdoor lovers enjoy close access to the Clayton River Walk on the Neuse, scenic walking trails, East Clayton Dog Park, and a community pool. The home also offers an easy commute to Raleigh and is just a short drive from the dining, shopping, and entertainment options in Wendell Falls like the Farmhouse. With thoughtful upgrades, premium appliances, and a prime location near everything Clayton has to offer, this townhome is the perfect blend of comfort, style, and lifestyle. LENDER INCENTIVE AVAILABLE.
Contact an agent
Home facts
- Year built:2023
- Listing Id #:100523461
- Added:167 day(s) ago
- Updated:August 21, 2025 at 10:17 AM
Rooms and interior
- Bedrooms:3
- Total bathrooms:3
- Full bathrooms:2
- Half bathrooms:1
- Living area:1,612 sq. ft.
Heating and cooling
- Cooling:Central Air
- Heating:Gas Pack, Heat Pump, Heating, Natural Gas
Structure and exterior
- Roof:Architectural Shingle
- Year built:2023
- Building area:1,612 sq. ft.
- Lot area:0.04 Acres
Schools
- High school:Clayton
- Middle school:Riverwood Middle School
- Elementary school:Cooper Academy
Utilities
- Water:Water Connected
- Sewer:Public Sewer, Sewer Connected
Finances and disclosures
- Price:$309,900
- Price per sq. ft.:$192.25
New listings near 131 Wildflower Circle
- New
 $281,000Active3 beds 3 baths1,762 sq. ft.
$281,000Active3 beds 3 baths1,762 sq. ft.71 Little Leaf Lane #99, Clayton, NC 27527
MLS# 10116937Listed by: TLS REALTY LLC - New
 $399,000Active5 beds 3 baths2,642 sq. ft.
$399,000Active5 beds 3 baths2,642 sq. ft.120 Flying Point Lane, Clayton, NC 27520
MLS# 10116912Listed by: COLDWELL BANKER HPW - Coming Soon
 $350,000Coming Soon3 beds 2 baths
$350,000Coming Soon3 beds 2 baths306 Durwin Lane, Clayton, NC 27520
MLS# 10116898Listed by: ALLIANCE REAL ESTATE PARTNERS - New
 $367,900Active3 beds 2 baths1,601 sq. ft.
$367,900Active3 beds 2 baths1,601 sq. ft.11 Neuse Hollow Court, Clayton, NC 27527
MLS# 10116845Listed by: LGI REALTY NC, LLC - New
 $367,900Active3 beds 3 baths1,700 sq. ft.
$367,900Active3 beds 3 baths1,700 sq. ft.65 Neuse Hollow Court, Clayton, NC 27527
MLS# 10116857Listed by: LGI REALTY NC, LLC - New
 $622,500Active4 beds 4 baths3,143 sq. ft.
$622,500Active4 beds 4 baths3,143 sq. ft.507 Dungannon Loop, Clayton, NC 27520
MLS# 10116865Listed by: HOMETOWNE REALTY CLAYTON EAST - New
 $305,000Active3 beds 2 baths1,219 sq. ft.
$305,000Active3 beds 2 baths1,219 sq. ft.362 Bluejay Street, Clayton, NC 27520
MLS# 100526042Listed by: HOMETOWNE REALTY - New
 $279,000Active3 beds 2 baths1,204 sq. ft.
$279,000Active3 beds 2 baths1,204 sq. ft.716 Waterford Drive, Clayton, NC 27520
MLS# 10116810Listed by: MARK SPAIN REAL ESTATE - New
 $409,900Active4 beds 3 baths2,294 sq. ft.
$409,900Active4 beds 3 baths2,294 sq. ft.49 Neuse Bluff Circle, Clayton, NC 27527
MLS# 10116733Listed by: LGI REALTY NC, LLC - New
 $255,990Active3 beds 3 baths1,386 sq. ft.
$255,990Active3 beds 3 baths1,386 sq. ft.135 N Chubb Ridge, Clayton, NC 27520
MLS# 10116744Listed by: STARLIGHT HOMES NC LLC

