550 Ryans Lane, Clayton, NC 27520
Local realty services provided by:ERA Strother Real Estate
550 Ryans Lane,Clayton, NC 27520
$510,000
- 3 Beds
- 3 Baths
- - sq. ft.
- Single family
- Sold
Listed by: elizabeth l conover
Office: hometowne realty clayton east
MLS#:100525806
Source:NC_CCAR
Sorry, we are unable to map this address
Price summary
- Price:$510,000
About this home
Imagine waking up each day in a serene retreat, where your mornings begin with coffee on a covered front porch, enveloped by the gentle whispers of nature. Tucked away on a private 4 acre wooded lot, with a rear deck overlooking your pond. This home offers a harmonious blend of elegance and comfort.
You can just step inside to discover hardwood floors in the foyer and formal dining room. Culinary adventures take place in this home's kitchen, adorned with
quartz countertops, a spacious pantry, and a gas range. Claim your morning routine with this beautiful breakfast nook with windows overlooking the back yard and pond.
The heart of this home is the stunning living room with a vaulted ceiling, gas log fireplace with stone accent, and a wood-burning stove for the coldest of days.
Unwind in the first-floor primary suite, where a spacious room, walk-in closet, double vanity, walk-in shower, and a soaking tub await.
The second floor offers two bedrooms and an enormous bathroom. The recreation room over the garage, complete with a wet bar, invites endless entertainment opportunities.
Outside, the rear deck provides a tranquil view of the pond, while the garden area promises delightful afternoons. Come explore the lifestyle this exceptional home offers - contact us to schedule your private tour today!
Contact an agent
Home facts
- Year built:1999
- Listing ID #:100525806
- Added:92 day(s) ago
- Updated:November 20, 2025 at 07:47 AM
Rooms and interior
- Bedrooms:3
- Total bathrooms:3
- Full bathrooms:2
- Half bathrooms:1
Heating and cooling
- Cooling:Central Air, Heat Pump, Wall/Window Unit(s), Zoned
- Heating:Electric, Fireplace(s), Heat Pump, Heating, Propane, Wood Stove, Zoned
Structure and exterior
- Roof:Architectural Shingle
- Year built:1999
Schools
- High school:Clayton
- Middle school:Riverwood
- Elementary school:Cooper Academy
Utilities
- Water:Water Connected, Well
- Sewer:Sewer Connected
Finances and disclosures
- Price:$510,000
New listings near 550 Ryans Lane
- New
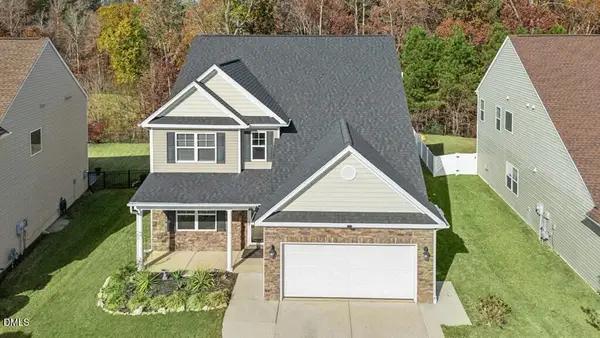 $414,900Active5 beds 3 baths2,878 sq. ft.
$414,900Active5 beds 3 baths2,878 sq. ft.57 Florence Drive, Clayton, NC 27527
MLS# 10133971Listed by: CAROLINA REALTY - Coming Soon
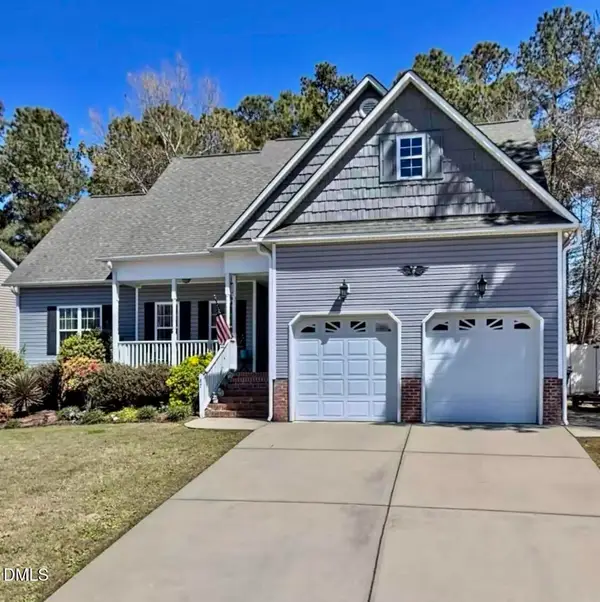 $349,900Coming Soon3 beds 2 baths
$349,900Coming Soon3 beds 2 baths87 Anderby Drive, Clayton, NC 27527
MLS# 10133776Listed by: JOHN HENDERSON REALTY - New
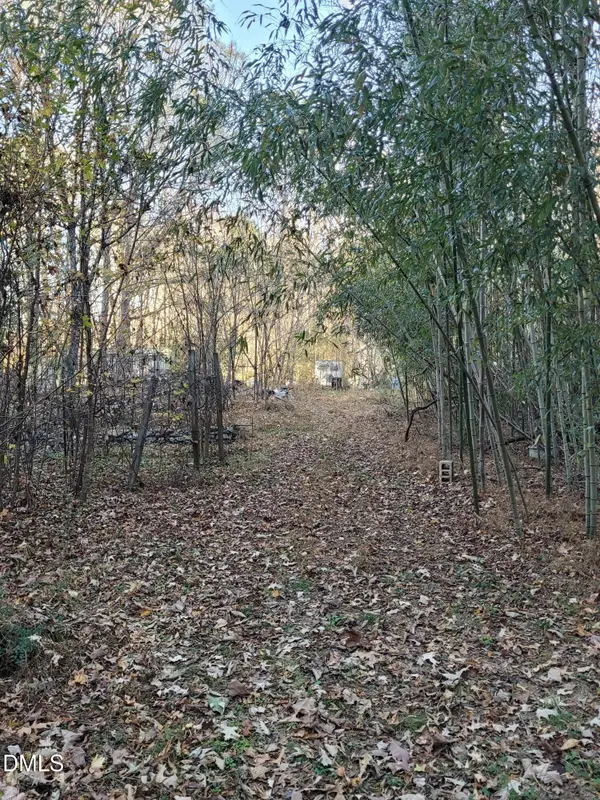 $490,000Active30 Acres
$490,000Active30 Acres1715 Fire Depart Road, Clayton, NC 27527
MLS# 10133763Listed by: HARRIS REALTY & LAND, LLC - New
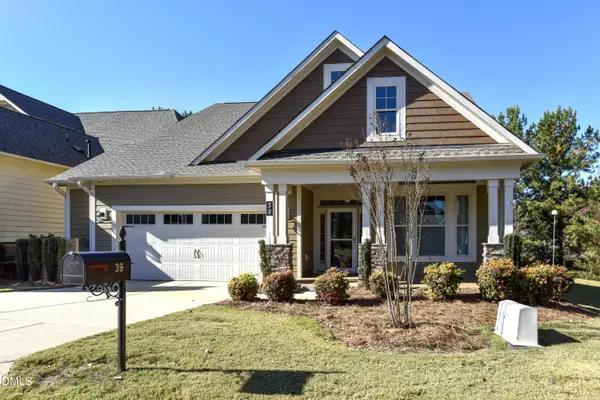 $485,200Active3 beds 3 baths2,566 sq. ft.
$485,200Active3 beds 3 baths2,566 sq. ft.39 Sassafras Lane, Clayton, NC 27527
MLS# 10133683Listed by: HOMETOWNE REALTY CLAYTON EAST - New
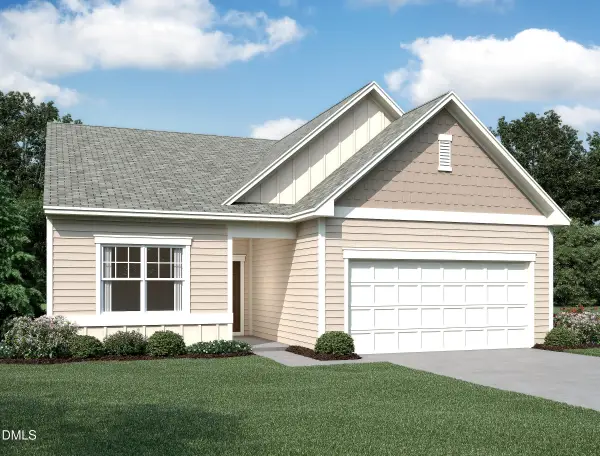 $344,990Active4 beds 2 baths1,802 sq. ft.
$344,990Active4 beds 2 baths1,802 sq. ft.185 Bedstone Way, Clayton, NC 27520
MLS# 10133519Listed by: STARLIGHT HOMES NC LLC - New
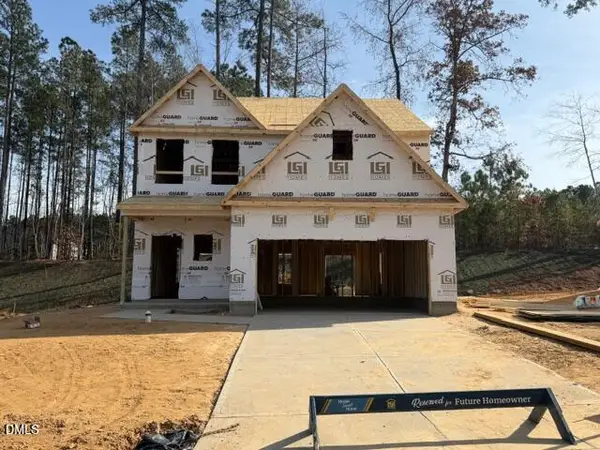 $386,900Active4 beds 3 baths1,890 sq. ft.
$386,900Active4 beds 3 baths1,890 sq. ft.30 Neuse Hollow Court, Clayton, NC 27527
MLS# 10133369Listed by: LGI REALTY NC, LLC 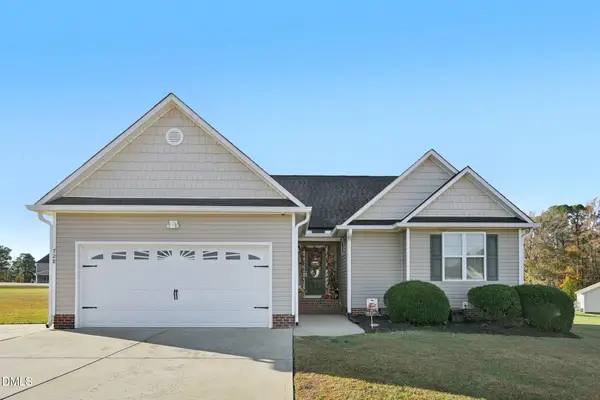 $325,000Pending3 beds 2 baths1,417 sq. ft.
$325,000Pending3 beds 2 baths1,417 sq. ft.728 Santa Gertrudis Drive, Clayton, NC 27520
MLS# 10133357Listed by: DASH CAROLINA- New
 $371,900Active3 beds 3 baths1,700 sq. ft.
$371,900Active3 beds 3 baths1,700 sq. ft.119 Neuse Hollow Court, Clayton, NC 27527
MLS# 10133361Listed by: LGI REALTY NC, LLC - New
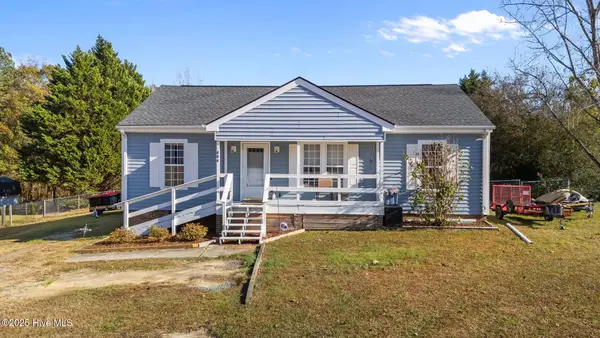 $299,000Active3 beds 2 baths1,092 sq. ft.
$299,000Active3 beds 2 baths1,092 sq. ft.604 Whitetail Lane, Clayton, NC 27527
MLS# 100541365Listed by: UNITED REAL ESTATE EAST CAROLINA 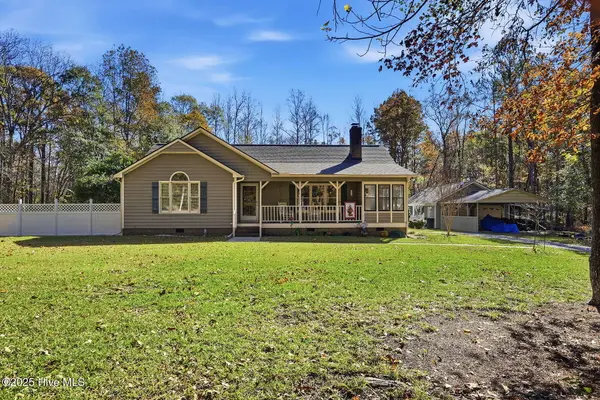 $365,000Pending3 beds 2 baths1,380 sq. ft.
$365,000Pending3 beds 2 baths1,380 sq. ft.229 Plantation Road, Clayton, NC 27520
MLS# 100541453Listed by: EXP REALTY LLC - C
