346 Clear View Ridge Road, Crumpler, NC 28617
Local realty services provided by:ERA Live Moore
346 Clear View Ridge Road,Crumpler, NC 28617
$455,000
- 3 Beds
- 3 Baths
- 3,022 sq. ft.
- Single family
- Active
Listed by: john blevins
Office: regency properties
MLS#:256990
Source:NC_HCAR
Price summary
- Price:$455,000
- Price per sq. ft.:$150.56
- Monthly HOA dues:$16.67
About this home
A sun-filled living space framed by towering windows and a massive stone fireplace, this 3-bed / 3-bath 3022 sq-ft chalet in Clearview Ridge is a rare Crumpler treasure. The open kitchen with cherry cabinetry and granite counters flows seamlessly into the cozy sunroom, which features an indoor hot tub overlooking tranquil mountain views.
Main level living is smart and easy—bedrooms, laundry, and hall bathroom are thoughtfully laid out. Upstairs, the loft area offers flexible use while the master suite impresses with vaulted ceiling, skylights, dual sinks, soaking tub, and walk-in closet. An attached oversized two-car garage connects to bonus square footage, and the full walk-out basement provides a workshop and covered carport space for RVs or toys.
With year-round mountain views, paved roads, and proximity to Jefferson, New River, and Grayson Highlands, this property is primed for long-term enjoyment or passive-income potential. Forward-thinking upgrades—like outdoor entertaining spaces or modern energy touches—could elevate both lifestyle and resale value.
Contact an agent
Home facts
- Year built:1990
- Listing ID #:256990
- Added:140 day(s) ago
- Updated:December 17, 2025 at 08:04 PM
Rooms and interior
- Bedrooms:3
- Total bathrooms:3
- Full bathrooms:3
- Living area:3,022 sq. ft.
Heating and cooling
- Cooling:Heat Pump, Wall Window Units
- Heating:Baseboard, Electric, Gas, Heat - Wood Stove, Heat Pump, Space Heater, Wall furnace, Wood
Structure and exterior
- Roof:Architectural, Shingle
- Year built:1990
- Building area:3,022 sq. ft.
- Lot area:1.16 Acres
Schools
- High school:Ashe County
- Middle school:Ashe County
- Elementary school:Mountain View
Utilities
- Water:Private
Finances and disclosures
- Price:$455,000
- Price per sq. ft.:$150.56
- Tax amount:$2,300
New listings near 346 Clear View Ridge Road
- New
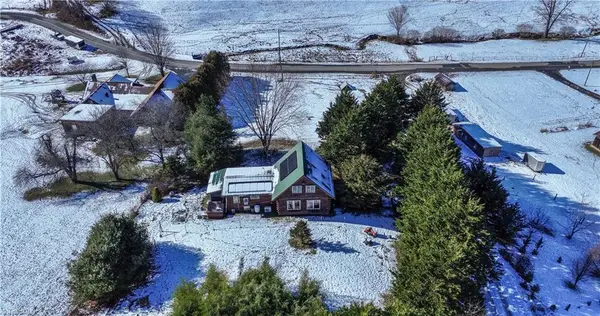 $335,000Active2 beds 2 baths
$335,000Active2 beds 2 baths385 Colonel Francis Road, Crumpler, NC 28617
MLS# 1204795Listed by: REALTY ONE GROUP RESULTS  $1,380,000Active3 beds 4 baths3,901 sq. ft.
$1,380,000Active3 beds 4 baths3,901 sq. ft.457 Autumn Leaf Way, Crumpler, NC 28617
MLS# 259116Listed by: EXP REALTY LLC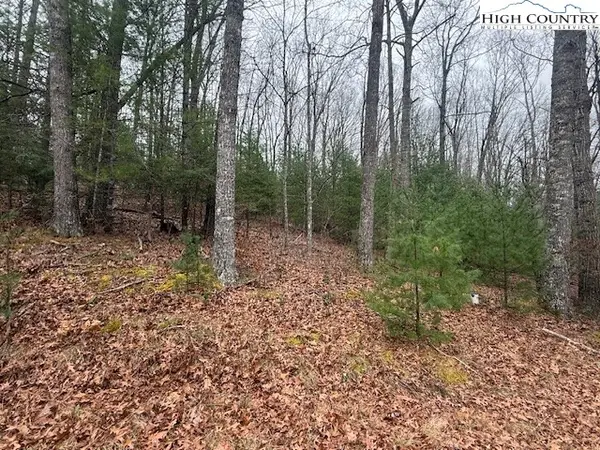 $54,900Active1.48 Acres
$54,900Active1.48 AcresTBD Clearview Ridge, Crumpler, NC 28617
MLS# 259205Listed by: ASHE COUNTY REALTY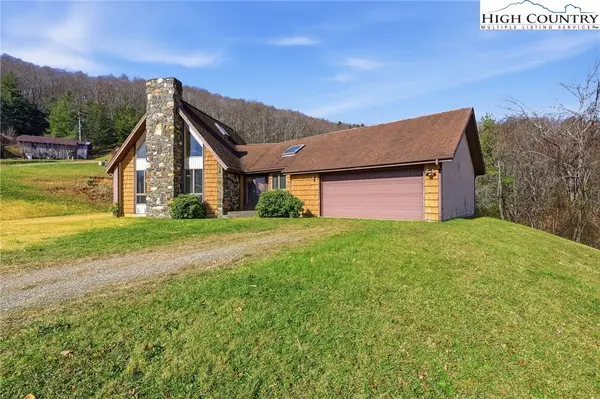 $399,000Active3 beds 3 baths1,548 sq. ft.
$399,000Active3 beds 3 baths1,548 sq. ft.206 Lane L. Massey Road, Crumpler, NC 28617
MLS# 259164Listed by: CENTURY 21 MOUNTAIN VISTAS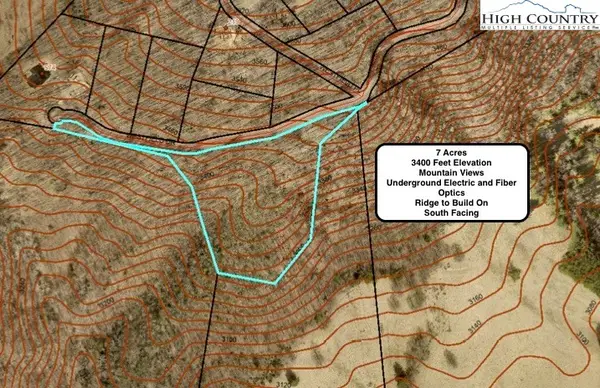 $119,000Active7.07 Acres
$119,000Active7.07 AcresTBD Lot #39 Westfield Drive, Crumpler, NC 28617
MLS# 259120Listed by: HOWARD HANNA ALLEN TATE ASHE HIGH COUNTRY REALTY $439,000Active3 beds 3 baths2,167 sq. ft.
$439,000Active3 beds 3 baths2,167 sq. ft.2280 Garvey Bridge Road, Crumpler, NC 28617
MLS# 259093Listed by: REALTY ONE GROUP RESULTS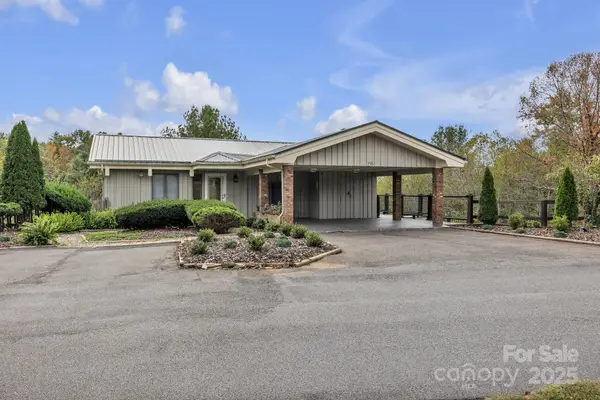 $599,000Active2 beds 2 baths2,500 sq. ft.
$599,000Active2 beds 2 baths2,500 sq. ft.255 Clear View Ridge Road, Crumpler, NC 28617
MLS# 4320265Listed by: REGENCY ON THE LAKE $65,000Active-- Acres
$65,000Active-- AcresTBD 16 Bill Cooper Road, Crumpler, NC 28617
MLS# 1200319Listed by: REALTY ONE GROUP RESULTS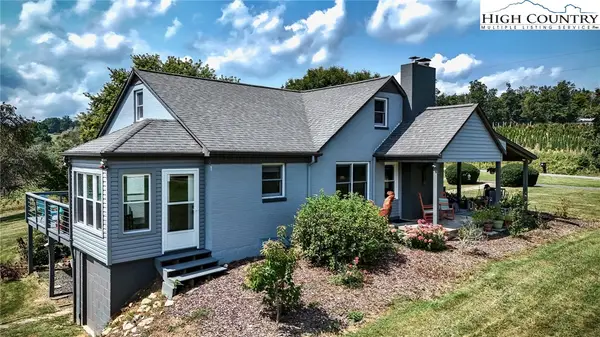 $1,599,000Active2 beds 2 baths1,541 sq. ft.
$1,599,000Active2 beds 2 baths1,541 sq. ft.1046 J E Gentry Road, Crumpler, NC 28617
MLS# 258535Listed by: MOUNTAINSCAPE REALTY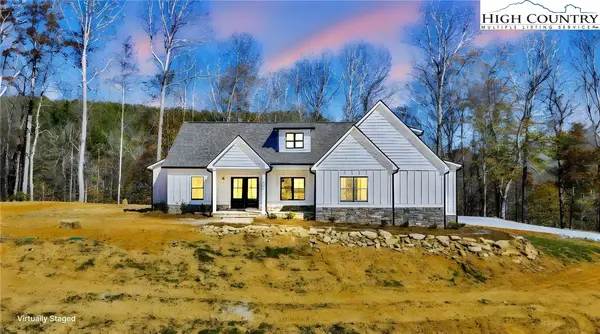 $719,999Active3 beds 3 baths2,329 sq. ft.
$719,999Active3 beds 3 baths2,329 sq. ft.201 Whispering River Drive, Crumpler, NC 28617
MLS# 258696Listed by: REALTY ONE GROUP RESULTS
