1218 Mtn View Baptist Church Road, Deep Gap, NC 28618
Local realty services provided by:ERA Live Moore
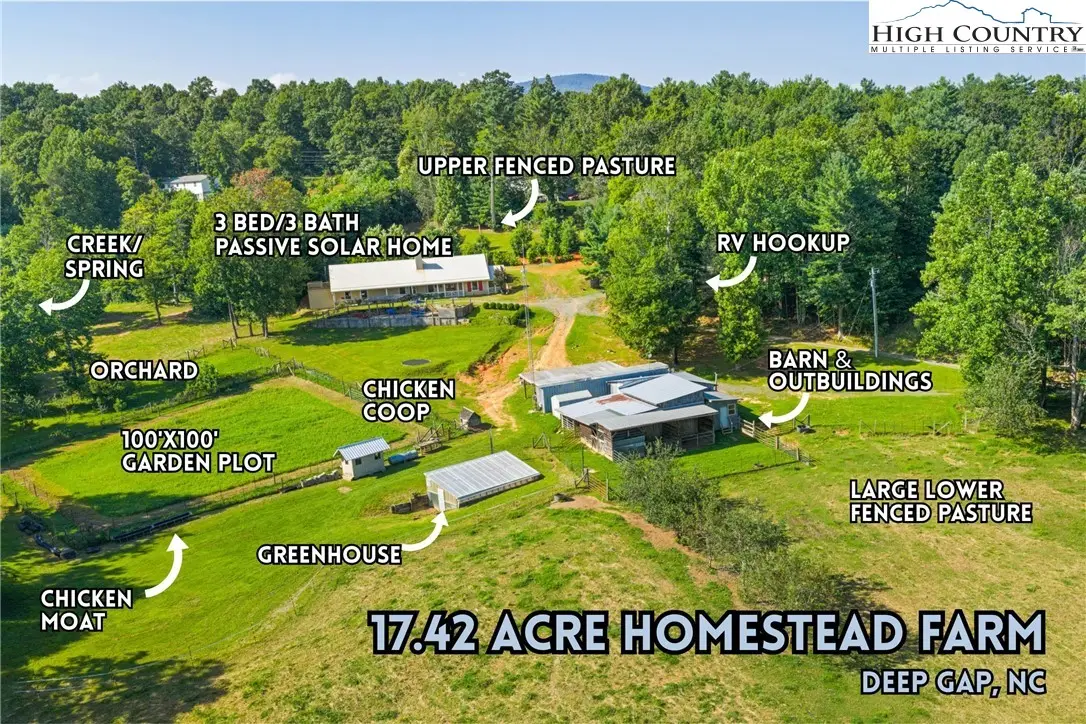
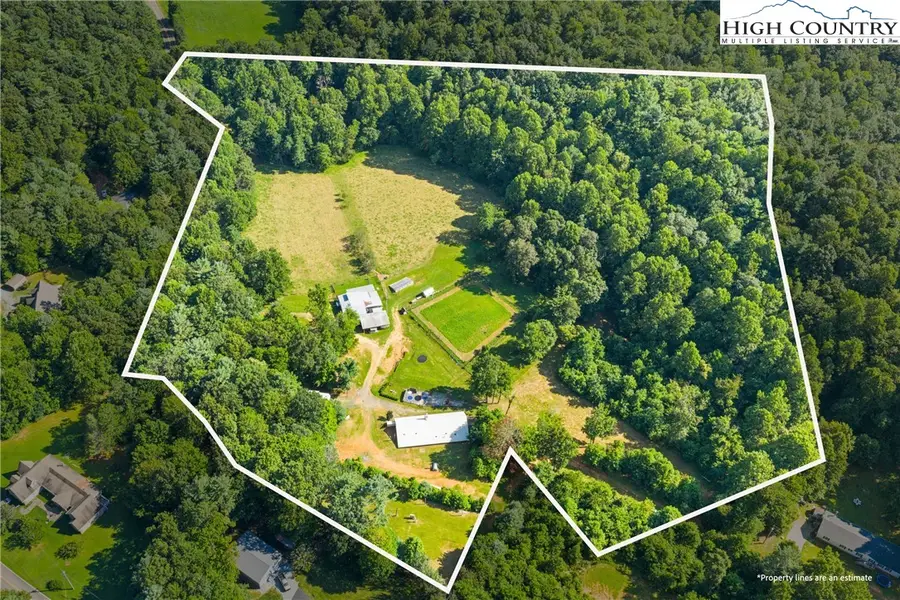
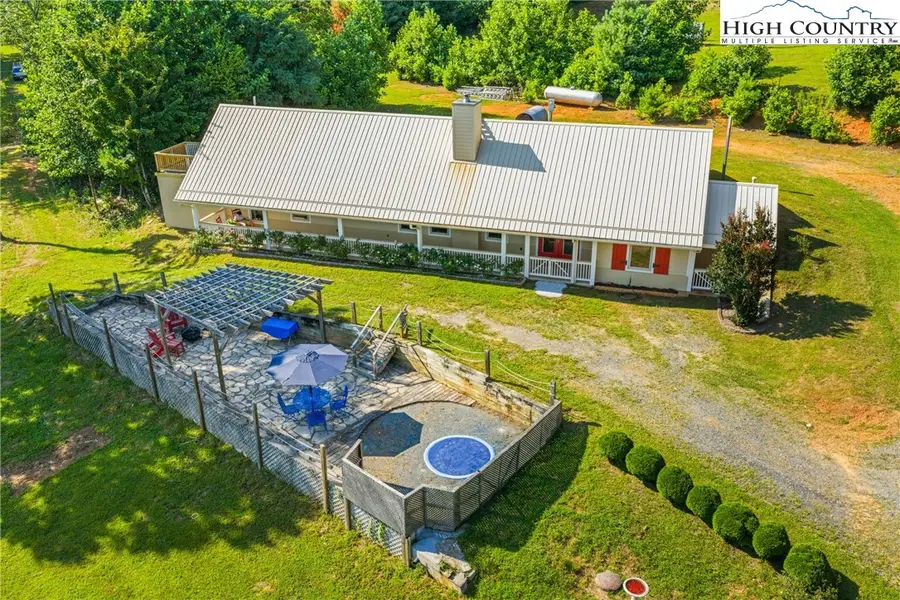
1218 Mtn View Baptist Church Road,Deep Gap, NC 28618
$899,000
- 3 Beds
- 3 Baths
- 1,970 sq. ft.
- Single family
- Active
Listed by:nikki rezvani
Office:keller williams high country
MLS#:257061
Source:NC_HCAR
Price summary
- Price:$899,000
- Price per sq. ft.:$456.35
About this home
One of the High Country’s rarest offerings—A fully operational farm and homestead, thoughtfully designed for self-sufficiency. This turnkey 17.45-acre working farm is just minutes from Boone and the Blue Ridge Parkway. At the heart of the property is a thoughtfully designed 3bed/3bath earth-sheltered home, built with ICF blocks and passive solar design to be as comfortable as it is energy-efficient. Everything is on one level and designed with intention—from tornado-proof safe rooms and a root cellar to warm, sunlit living spaces. The large primary suite features a full bath and walk-in closet, joined by two guest bedrooms and a dedicated office. The living room is anchored by a stone wood-burning fireplace with built-in shelving spanning an entire wall. The kitchen offers a spacious walk-in pantry, and the large laundry room—also ideal as a sewing or craft room—adds even more functionality. Three full bathrooms bring colorful charm and the unique lighting throughout the home blends character with practical living.
Outside, life flows with the seasons. You’ll find a 100'x100' garden plot currently planted with green manure crops to enrich the soil, a chicken coop with a chicken moat surrounding the garden, an orchard with established fruit-bearing trees, and a greenhouse perfect for seed starting. The land has been fully fenced with a gated entrance, and a surveillance system with nine cameras is already in place.
Multiple barns and outbuildings offer excellent flexibility, along with large, gently laying pastures ideal for rotational grazing, livestock, or horses. There’s also an RV hookup area with water, power, septic, and internet, plus multiple potential build sites for future expansion. The creek flows along the western perimeter, southern exposure brings abundant sunshine, and there’s ample flat acreage—rare for the High Country—to expand your vision.
All of this, just minutes from Boone, makes it easy to balance the privacy of your own mountain homestead with access to a thriving community. Bring your animals, your seeds, and your dreams—this farm is truly turnkey.
Contact an agent
Home facts
- Year built:2011
- Listing Id #:257061
- Added:17 day(s) ago
- Updated:August 01, 2025 at 01:27 PM
Rooms and interior
- Bedrooms:3
- Total bathrooms:3
- Full bathrooms:3
- Living area:1,970 sq. ft.
Heating and cooling
- Cooling:Heat Pump
- Heating:Electric, Fireplaces, Heat Pump
Structure and exterior
- Roof:Metal
- Year built:2011
- Building area:1,970 sq. ft.
- Lot area:17.42 Acres
Schools
- High school:Watauga
- Elementary school:Parkway
Utilities
- Water:Spring
Finances and disclosures
- Price:$899,000
- Price per sq. ft.:$456.35
- Tax amount:$1,569
New listings near 1218 Mtn View Baptist Church Road
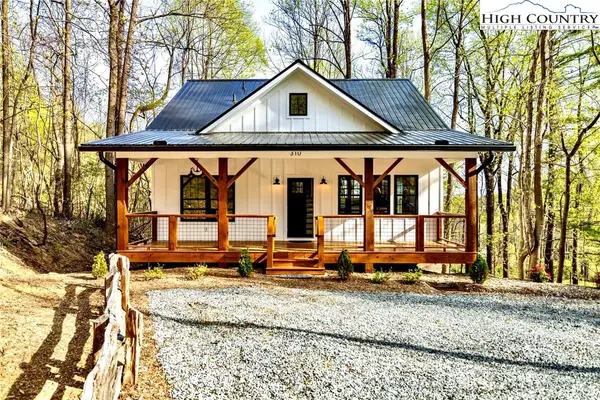 $629,900Active3 beds 2 baths2,560 sq. ft.
$629,900Active3 beds 2 baths2,560 sq. ft.310 Greene Vista Lane, Deep Gap, NC 28618
MLS# 254925Listed by: REALTY ONE GROUP RESULTS- New
 $499,000Active5.81 Acres
$499,000Active5.81 AcresTBD Deep Gap Drive, Deep Gap, NC 28618
MLS# 257180Listed by: BERKSHIRE HATHAWAY HOMESERVICES VINCENT PROPERTIES - New
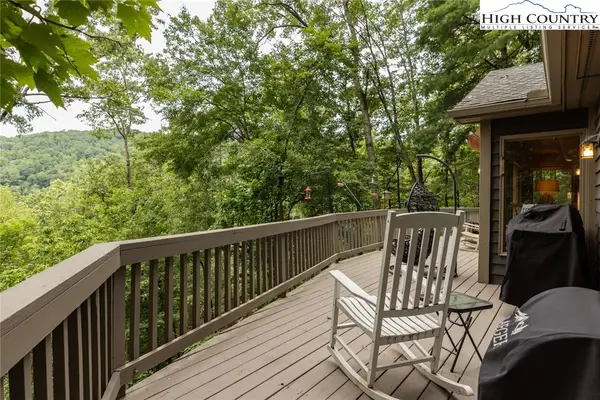 $650,000Active4 beds 3 baths2,318 sq. ft.
$650,000Active4 beds 3 baths2,318 sq. ft.239 Elk Ridge Road, Deep Gap, NC 28618
MLS# 257360Listed by: EXP REALTY LLC - New
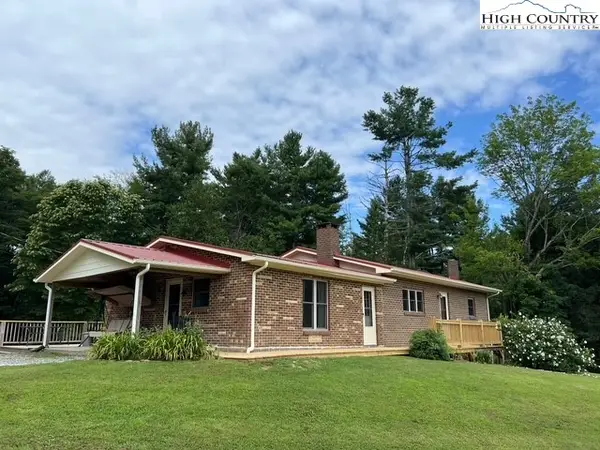 $394,500Active2 beds 1 baths1,508 sq. ft.
$394,500Active2 beds 1 baths1,508 sq. ft.130 Cornerstone Lane, Deep Gap, NC 28618
MLS# 257250Listed by: BOONE REALTY  $99,000Pending-- Acres
$99,000Pending-- Acres581 Elk Lane, Deep Gap, NC 28618
MLS# 1189929Listed by: REALTY ONE GROUP RESULTS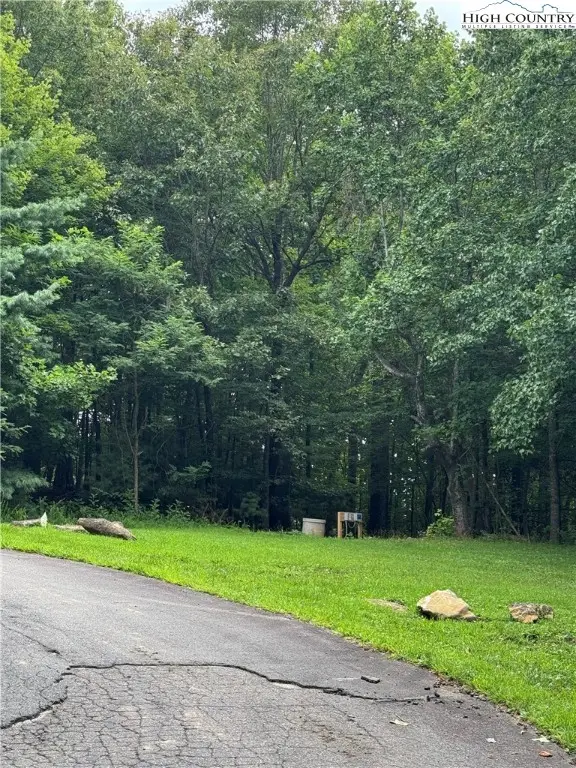 $51,000Pending1.03 Acres
$51,000Pending1.03 AcresTBD Ivy Ridge Road, Deep Gap, NC 28618
MLS# 257215Listed by: BAXTER MOUNTAIN PROPERTIES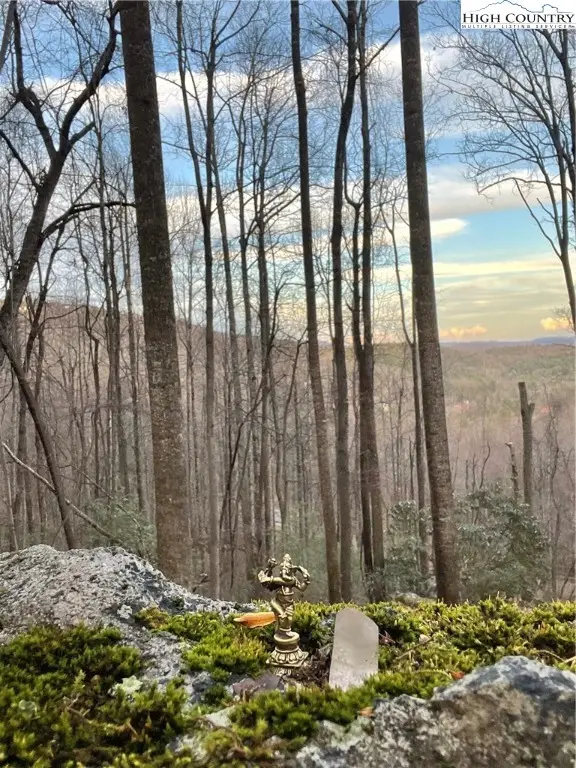 $140,000Active2.13 Acres
$140,000Active2.13 Acres48 Wildcat Wilderness Parkway, Deep Gap, NC 28618
MLS# 257211Listed by: ELEVATE LAND & REALTY $99,900Active2.61 Acres
$99,900Active2.61 AcresLot 51 Wilderness Reserve Parkway, Deep Gap, NC 28618
MLS# 257168Listed by: BOONE REALTY $365,000Active2 beds 2 baths1,682 sq. ft.
$365,000Active2 beds 2 baths1,682 sq. ft.15595 S Us Highway 421 Highway S, Deep Gap, NC 28618
MLS# 4286399Listed by: REALTY ONE GROUP SELECT
