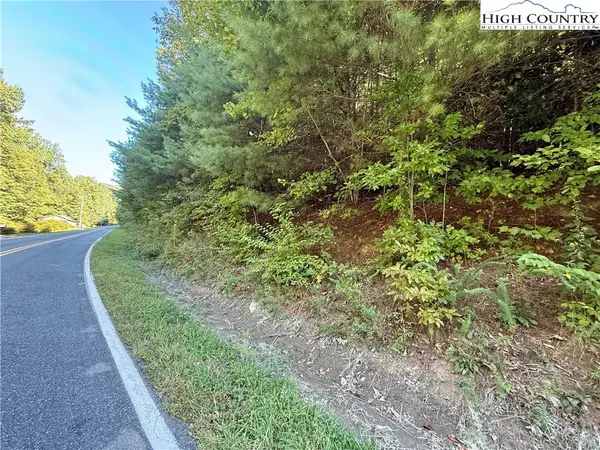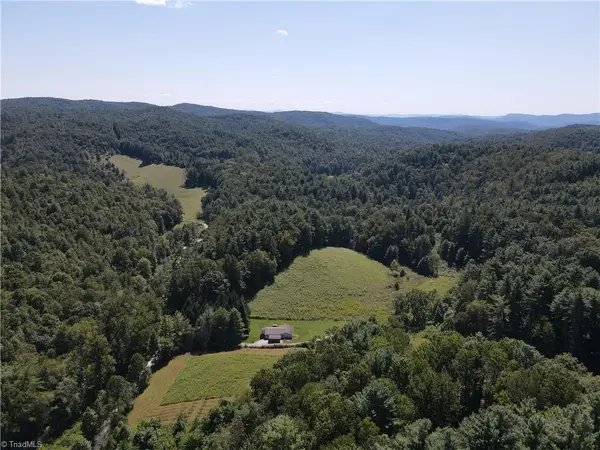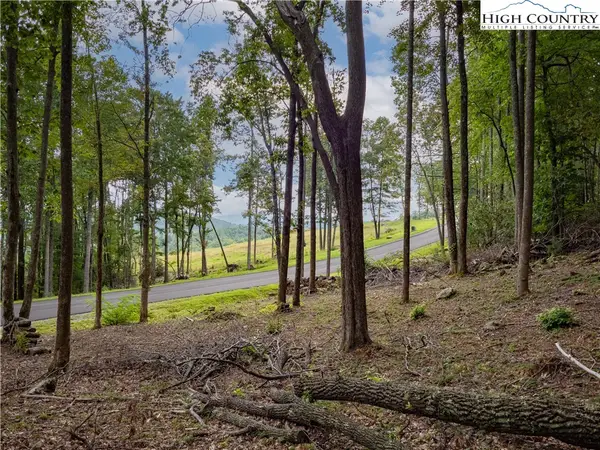239 Elk Ridge Road, Deep Gap, NC 28618
Local realty services provided by:ERA Live Moore
239 Elk Ridge Road,Deep Gap, NC 28618
$650,000
- 4 Beds
- 3 Baths
- 2,318 sq. ft.
- Single family
- Active
Listed by:susan chaney
Office:exp realty llc.
MLS#:257360
Source:NC_HCAR
Price summary
- Price:$650,000
- Price per sq. ft.:$269.93
- Monthly HOA dues:$165.67
About this home
4 bedroom, new septic 2019. 3 full baths. 2.38 acres. Very private. Tons of parking. Main level has 2 steps to entry, open great room with long range views. 2 bedrooms on main level both with king beds, sliding doors off both bedrooms, large master bath with double vanity and new tiled shower, guest bath with new tiled shower, beautiful galley kitchen with granite countertops and farmhouse sink. Wood burning fireplace. Lower level has 2 bedrooms and the den/game room, laundry room and several storage rooms. House is sold FURNISHED with few exceptions. Short term rentals are permitted. House is in a short term rental program but currently owners are residing full time so please schedule through showing time. Community POA dues are $1988 per year and cover weekly trash pick up, 3 gates (one manned) for entry to community, hiking trails, community pool, 3 lakes, clubhouse, fitness center, chapel, campground, playground, tennis court, maintenance and even a volunteer fire dept on site. Home has central heat and air all electric. Radon system in place. All new landscaping in front with new outdoor firepit. This would make an excellent full time/part time residence or vacation rental.
Contact an agent
Home facts
- Year built:1983
- Listing ID #:257360
- Added:53 day(s) ago
- Updated:October 01, 2025 at 03:26 PM
Rooms and interior
- Bedrooms:4
- Total bathrooms:3
- Full bathrooms:3
- Living area:2,318 sq. ft.
Heating and cooling
- Cooling:Central Air
- Heating:Electric, Fireplaces, Forced Air, Hot Water
Structure and exterior
- Roof:Architectural, Shingle
- Year built:1983
- Building area:2,318 sq. ft.
- Lot area:2.39 Acres
Schools
- High school:Watauga
- Elementary school:Parkway
Utilities
- Sewer:Septic Available, Septic Tank
Finances and disclosures
- Price:$650,000
- Price per sq. ft.:$269.93
- Tax amount:$1,505
New listings near 239 Elk Ridge Road
- New
 $150,000Active2.3 Acres
$150,000Active2.3 Acrestbd Wildcat Wilderness Parkway, Boone, NC 28607
MLS# 258337Listed by: BOONE REALTY - New
 $530,000Active3 beds 3 baths2,484 sq. ft.
$530,000Active3 beds 3 baths2,484 sq. ft.217 Mount Paron Road, Deep Gap, NC 28618
MLS# 4302830Listed by: KELLER WILLIAMS BALLANTYNE AREA - New
 $49,000Active3.61 Acres
$49,000Active3.61 AcresTBD Wildcat Road, Deep Gap, NC 28618
MLS# 258211Listed by: 828 REAL ESTATE - New
 $925,000Active4 beds 2 baths2,128 sq. ft.
$925,000Active4 beds 2 baths2,128 sq. ft.167 Wagon Wheel Lane, Deep Gap, NC 28618
MLS# 258025Listed by: ALLEN TATE REAL ESTATE - BLOWING ROCK - New
 $149,900Active2.26 Acres
$149,900Active2.26 AcresLot 49 Wildcat Wilderness Parkway, Deep Gap, NC 28618
MLS# 258121Listed by: ELEVATE LAND & REALTY BANNER ELK  $415,000Active3 beds 2 baths1,500 sq. ft.
$415,000Active3 beds 2 baths1,500 sq. ft.107 Buckshot Ridge Road, Deep Gap, NC 28618
MLS# 258200Listed by: EXP REALTY LLC $500,000Active2 beds 2 baths1,540 sq. ft.
$500,000Active2 beds 2 baths1,540 sq. ft.214 Medicine Man Lane, Deep Gap, NC 28618
MLS# 258178Listed by: KELLER WILLIAMS HIGH COUNTRY $1,679,000Active4 beds 4 baths2,571 sq. ft.
$1,679,000Active4 beds 4 baths2,571 sq. ft.108 Nightshade Road, Boone, NC 28607
MLS# 258093Listed by: STORIED REAL ESTATE $420,000Pending3 beds 2 baths
$420,000Pending3 beds 2 baths934 Mount Zion Road, Deep Gap, NC 28618
MLS# 1195764Listed by: REALTY ONE GROUP RESULTS $140,000Active1.72 Acres
$140,000Active1.72 AcresLot 46 Wildcat Wilderness Parkway, Deep Gap, NC 28618
MLS# 257966Listed by: ELEVATE LAND & REALTY BANNER ELK
