253 Stone Mountain Way, Denver, NC 28037
Local realty services provided by:ERA Live Moore
Listed by: susie johnson
Office: howard hanna allen tate huntersville
MLS#:4288664
Source:CH
253 Stone Mountain Way,Denver, NC 28037
$649,900
- 2 Beds
- 2 Baths
- 2,243 sq. ft.
- Single family
- Active
Price summary
- Price:$649,900
- Price per sq. ft.:$289.75
- Monthly HOA dues:$512
About this home
Active 55+ Living in Denver, Low Taxes, Resort-Style Amenities & Vibrant Community where you can enjoy an active lifestyle with strong social connections. Trilogy Lake Norman offers a wide array of amenities at its Twin Mills Club, where you'll find pickleball & tennis courts, indoor and outdoor pools, and a fully equipped fitness center. A hot tub, social spaces, an onsite restaurant, and a variety of homeowner-led clubs catering to diverse interests, such as book clubs, gardening groups, and pottery classes. Miles of walking trails, and proximity to Lake Norman for boating, fishing, and water sports, with a membership to the Freedom Boat Club. Freshly painted and move-in ready. This open plan is perfect for entertaining with the large sunroom and patio. Large center island w/ instant hot water feature. The garage has a 2-foot extension for the larger vehicles and upper shelving storage. Window shades throughout. The primary features include a walk-in shower and a large vanity area.
Contact an agent
Home facts
- Year built:2017
- Listing ID #:4288664
- Updated:November 21, 2025 at 02:50 PM
Rooms and interior
- Bedrooms:2
- Total bathrooms:2
- Full bathrooms:2
- Living area:2,243 sq. ft.
Heating and cooling
- Heating:Forced Air, Natural Gas
Structure and exterior
- Year built:2017
- Building area:2,243 sq. ft.
- Lot area:0.15 Acres
Schools
- High school:East Lincoln
- Elementary school:Catawba Springs
Utilities
- Water:County Water
- Sewer:County Sewer
Finances and disclosures
- Price:$649,900
- Price per sq. ft.:$289.75
New listings near 253 Stone Mountain Way
- New
 $995,000Active3 beds 4 baths2,622 sq. ft.
$995,000Active3 beds 4 baths2,622 sq. ft.7769 Dellinger Road, Denver, NC 28037
MLS# 4324418Listed by: COMPASS - Coming Soon
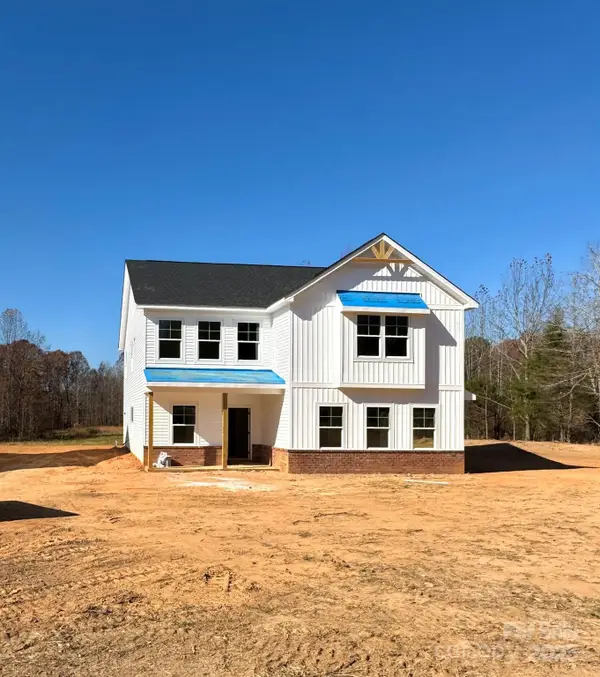 $649,000Coming Soon4 beds 3 baths
$649,000Coming Soon4 beds 3 baths6229 King Wilkinson Road, Denver, NC 28037
MLS# 4324522Listed by: NATIVE ROOTS REAL ESTATE LLC - Coming Soon
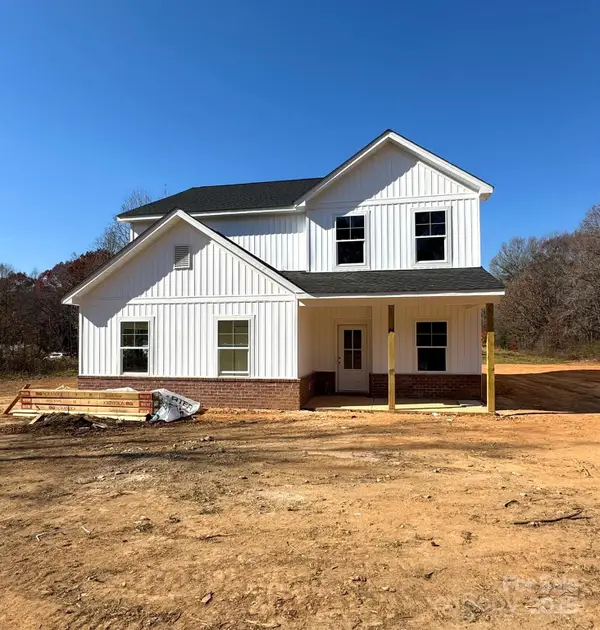 $545,000Coming Soon3 beds 3 baths
$545,000Coming Soon3 beds 3 baths6221 King Wilkinson Road, Denver, NC 28037
MLS# 4324470Listed by: NATIVE ROOTS REAL ESTATE LLC - Coming Soon
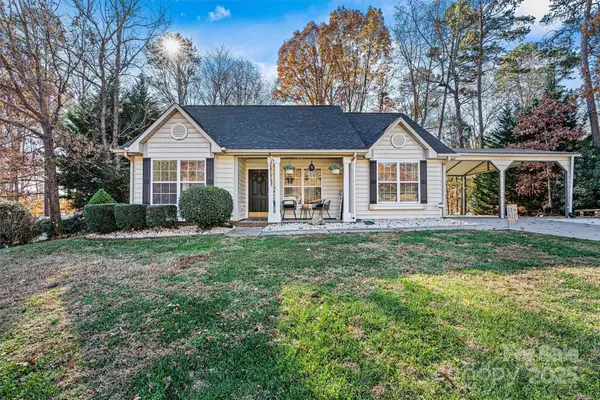 $340,000Coming Soon2 beds 2 baths
$340,000Coming Soon2 beds 2 baths7176 Hunters Bluff Drive, Denver, NC 28037
MLS# 4323080Listed by: LAKE NORMAN REALTY, INC. - New
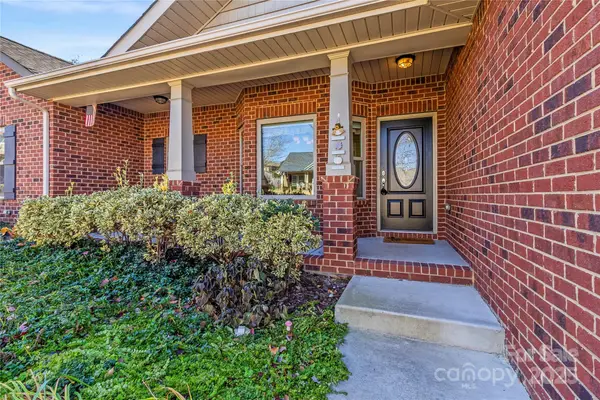 $435,000Active3 beds 2 baths1,675 sq. ft.
$435,000Active3 beds 2 baths1,675 sq. ft.7208 Ogden Place, Denver, NC 28037
MLS# 4318593Listed by: KELLER WILLIAMS LAKE NORMAN - New
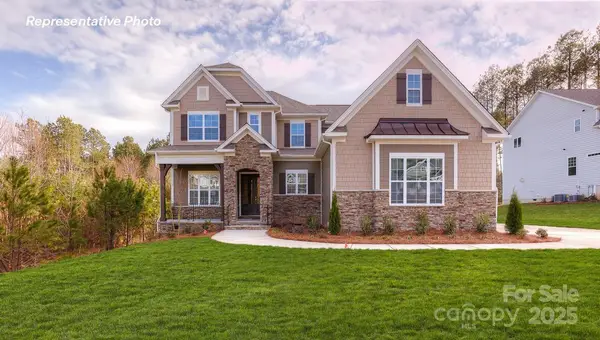 $571,890Active4 beds 4 baths3,359 sq. ft.
$571,890Active4 beds 4 baths3,359 sq. ft.6142 Sylvan Drive, Denver, NC 28037
MLS# 4322853Listed by: DR HORTON INC - New
 $495,585Active3 beds 3 baths1,941 sq. ft.
$495,585Active3 beds 3 baths1,941 sq. ft.3121 Spring Iris Drive, Denver, NC 28037
MLS# 4322861Listed by: DR HORTON INC - New
 $517,000Active4 beds 3 baths2,721 sq. ft.
$517,000Active4 beds 3 baths2,721 sq. ft.1880 Tacoma Way, Denver, NC 28037
MLS# 100541795Listed by: CENTURY 21 VANGUARD - New
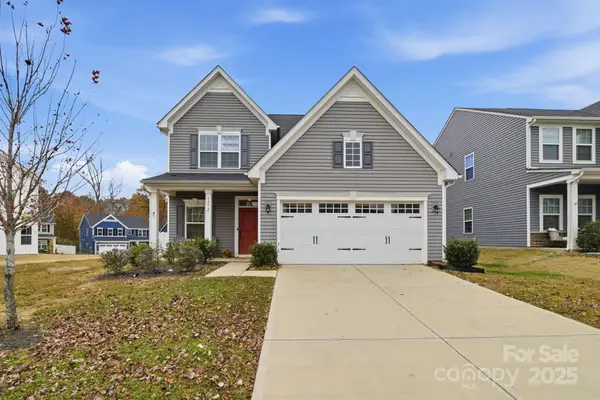 $425,000Active4 beds 3 baths2,108 sq. ft.
$425,000Active4 beds 3 baths2,108 sq. ft.1972 Sedona Lane, Denver, NC 28037
MLS# 4321501Listed by: EPIQUE INC. - Coming Soon
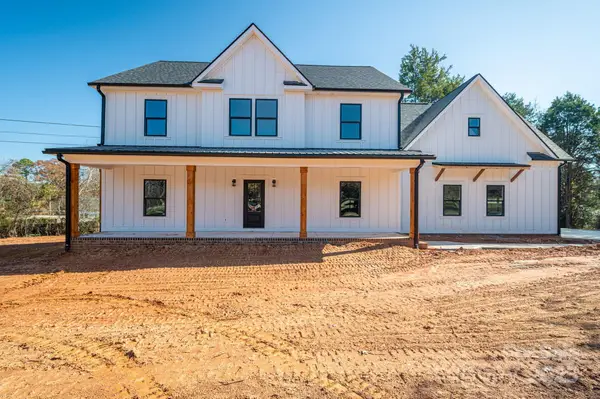 $799,000Coming Soon4 beds 3 baths
$799,000Coming Soon4 beds 3 baths4762 Lazy Lane, Denver, NC 28037
MLS# 4319410Listed by: KELLER WILLIAMS ADVANTAGE
