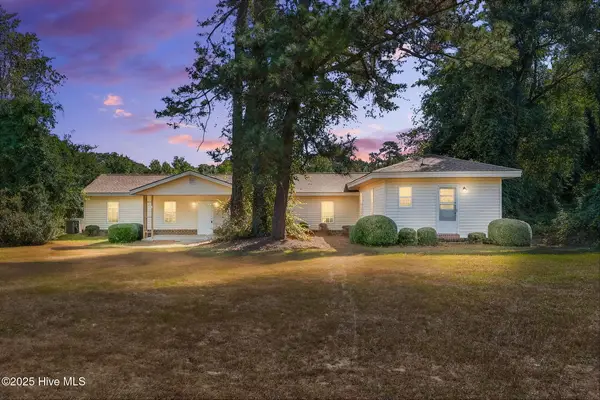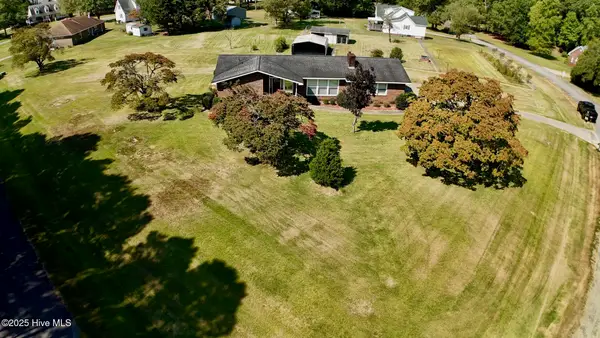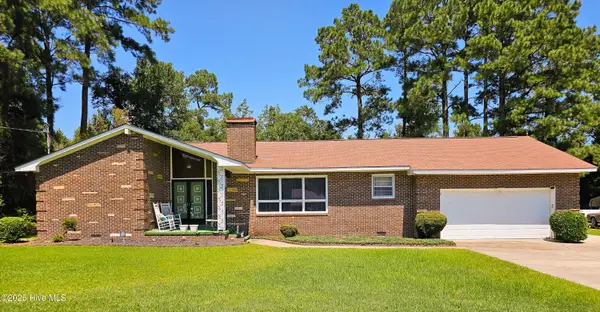100 Sagewood Drive, Dudley, NC 28333
Local realty services provided by:ERA Strother Real Estate
100 Sagewood Drive,Dudley, NC 28333
$254,900
- 3 Beds
- 2 Baths
- 1,291 sq. ft.
- Single family
- Active
Upcoming open houses
- Sat, Oct 0402:00 pm - 04:00 pm
- Sun, Oct 0502:00 pm - 04:00 pm
- Sat, Oct 1102:00 pm - 04:00 pm
- Sun, Oct 1202:00 pm - 04:00 pm
- Sat, Oct 1802:00 pm - 04:00 pm
- Sun, Oct 1902:00 pm - 04:00 pm
- Sat, Oct 2502:00 pm - 04:00 pm
- Sun, Oct 2602:00 pm - 04:00 pm
Listed by:beth hines
Office:re/max southland realty ii
MLS#:100515868
Source:NC_CCAR
Price summary
- Price:$254,900
- Price per sq. ft.:$197.44
About this home
BUYER PAYS ZERO CLOSING COSTS!! ALL CLOSING COSTS PAID BY BUILDER UP TO $10,000!!
Welcome to the Riverstone B plan in the desirable Massey Farm, just outside Dudley, Goldsboro and Princeton! This new construction home offers a prime location close to major employers, shopping, local dining and SJAFB! On nearly an acre lot with a wooded buffer, this thoughtfully designed floor plan features 1291 square feet with 3 bedrooms and 2 bathrooms, providing a comfortable, modern living space. The owner's suite includes a WALK-IN CLOSET, double vanities, and a walk-in shower. Enjoy a bright QUARTZ island kitchen with TILE backsplash that opens to a spacious living room and dining area. Additional highlights include a two-car garage, COVERED front and back porches, a drop zone, and a separate laundry room. Two well-sized guest bedrooms share a hall bath with a linen closet, rounding out this inviting home with both style and functionality.
Contact an agent
Home facts
- Year built:2025
- Listing ID #:100515868
- Added:99 day(s) ago
- Updated:October 04, 2025 at 10:13 AM
Rooms and interior
- Bedrooms:3
- Total bathrooms:2
- Full bathrooms:2
- Living area:1,291 sq. ft.
Heating and cooling
- Cooling:Central Air
- Heating:Electric, Heat Pump, Heating
Structure and exterior
- Roof:Shingle
- Year built:2025
- Building area:1,291 sq. ft.
- Lot area:0.91 Acres
Schools
- High school:Southern Wayne
- Middle school:Brogden
- Elementary school:Brogden Primary
Finances and disclosures
- Price:$254,900
- Price per sq. ft.:$197.44
New listings near 100 Sagewood Drive
- New
 $239,000Active3 beds 3 baths2,039 sq. ft.
$239,000Active3 beds 3 baths2,039 sq. ft.1873 Old Mt Olive Highway, Dudley, NC 28333
MLS# 100533224Listed by: RE/MAX SOUTHLAND REALTY II - New
 $269,000Active3 beds 3 baths1,834 sq. ft.
$269,000Active3 beds 3 baths1,834 sq. ft.100 Cedar Street, Dudley, NC 28333
MLS# 100532560Listed by: NATIONAL LAND REALTY NC  $27,500Active0.52 Acres
$27,500Active0.52 Acres108 Honey Dew Drive, Dudley, NC 28333
MLS# 100530514Listed by: ASTRONG REALTY & ASSOCIATES- Open Sat, 2 to 4pm
 $269,900Active3 beds 2 baths1,396 sq. ft.
$269,900Active3 beds 2 baths1,396 sq. ft.112 Sagewood Drive, Dudley, NC 28333
MLS# 100530345Listed by: RE/MAX SOUTHLAND REALTY II  $230,000Active3 beds 3 baths1,617 sq. ft.
$230,000Active3 beds 3 baths1,617 sq. ft.111 Robin Lake Drive, Dudley, NC 28333
MLS# 100529858Listed by: DOWN HOME REALTY AND PROPERTY MANAGEMENT, LLC $219,900Pending4 beds 2 baths1,341 sq. ft.
$219,900Pending4 beds 2 baths1,341 sq. ft.174 Hereford Drive, Dudley, NC 28333
MLS# 100529407Listed by: KW WILSON (KELLER WILLIAMS REALTY) $330,000Pending3 beds 2 baths1,986 sq. ft.
$330,000Pending3 beds 2 baths1,986 sq. ft.138 Quail Drive, Dudley, NC 28333
MLS# 100528472Listed by: FICKEN INSURANCE & REALTY $259,900Pending2 beds 2 baths1,218 sq. ft.
$259,900Pending2 beds 2 baths1,218 sq. ft.228 Coral Road, Dudley, NC 28333
MLS# 100526971Listed by: RE/MAX SOUTHLAND REALTY II $387,500Active4 beds 3 baths3,018 sq. ft.
$387,500Active4 beds 3 baths3,018 sq. ft.104 Jordan-elizabeth Court, Dudley, NC 28333
MLS# 100526816Listed by: LEGACY BUILDER, LLC $255,000Active3 beds 2 baths1,818 sq. ft.
$255,000Active3 beds 2 baths1,818 sq. ft.106 Honey Dew Drive, Dudley, NC 28333
MLS# 100525688Listed by: ASTRONG REALTY & ASSOCIATES
