106 Honey Dew Drive, Dudley, NC 28333
Local realty services provided by:ERA Strother Real Estate
106 Honey Dew Drive,Dudley, NC 28333
$225,000
- 3 Beds
- 2 Baths
- 1,818 sq. ft.
- Single family
- Active
Listed by: ashley armstrong
Office: astrong realty & associates
MLS#:100525688
Source:NC_CCAR
Price summary
- Price:$225,000
- Price per sq. ft.:$123.76
About this home
USDA Loan Eligible! No City Taxes! Perfect Location! Beautiful Classic Home Back on the Market at NO Fault to Seller! Welcome to this well-maintained brick ranch situated in the tranquil B&B Estates community of Dudley, NC. This residence offers an ideal blend of quiet country living paired with convenient access to local amenities, all without the constraints of an HOA.
The property is positioned on a .52-acre lot, with the additional option to acquire an adjoining .52-acre parcel (Separate Parcel Sale), offering considerable potential for expansion. Whether you envision a larger yard, a dedicated garden space, or increased privacy, this property provides flexibility to suit your needs.
The interior encompasses over 1,800 square feet of efficiently planned living area, including three generous bedrooms and two recently renovated bathrooms. Recently updated HVAC system ensures comfort throughout the year, while a home warranty contributes added assurance for your investment.
A screened-in patio presents an excellent setting for relaxation or entertaining, with views of the peaceful surroundings. The attached two-car garage delivers ample parking and storage solutions.
Located minutes from Seymour Johnson Air Force Base, as well as nearby shops and dining establishments, the home also offers straightforward access to Highway 117, facilitating easy travel to Raleigh or the North Carolina beaches within an hour's drive.
Combining a functional layout, a quiet neighborhood atmosphere, and significant potential for future enhancements, this appealing brick ranch represents an outstanding opportunity to secure a quality home in a desirable location.
1 year home warranty included- Seller Concessions Negotiable.
Virtual Staged Images Identified with watermark.
Contact an agent
Home facts
- Year built:1973
- Listing ID #:100525688
- Added:181 day(s) ago
- Updated:February 16, 2026 at 11:13 AM
Rooms and interior
- Bedrooms:3
- Total bathrooms:2
- Full bathrooms:2
- Living area:1,818 sq. ft.
Heating and cooling
- Cooling:Central Air
- Heating:Electric, Fireplace(s), Forced Air, Heating, Propane
Structure and exterior
- Roof:Shingle
- Year built:1973
- Building area:1,818 sq. ft.
- Lot area:0.52 Acres
Schools
- High school:Southern Wayne
- Middle school:Brogden
- Elementary school:Brogden
Utilities
- Water:County Water, Water Connected
Finances and disclosures
- Price:$225,000
- Price per sq. ft.:$123.76
New listings near 106 Honey Dew Drive
- New
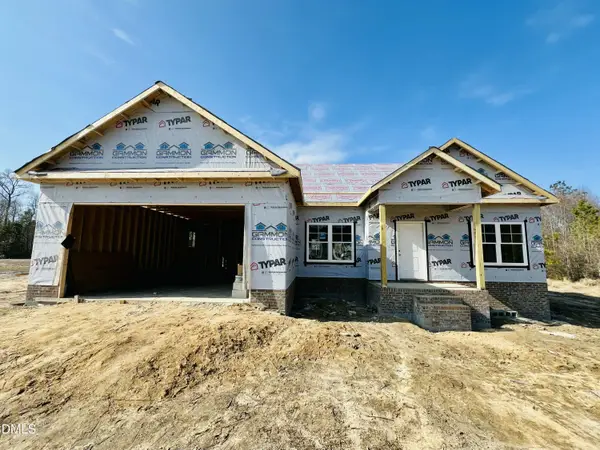 $307,900Active4 beds 2 baths1,662 sq. ft.
$307,900Active4 beds 2 baths1,662 sq. ft.113 Sagewood Drive, Dudley, NC 28333
MLS# 10146174Listed by: RE/MAX SOUTHLAND REALTY II - New
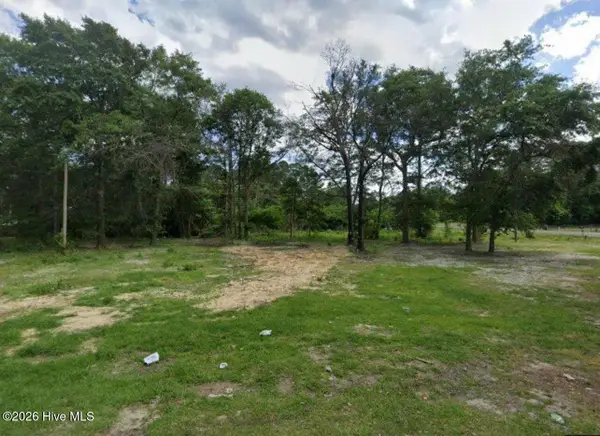 $39,900Active0.55 Acres
$39,900Active0.55 Acres100 Hopesway Drive, Dudley, NC 28333
MLS# 100553826Listed by: THE FIRM NC 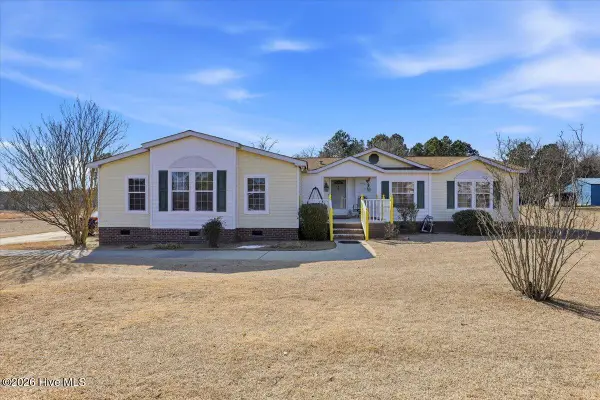 $215,000Pending3 beds 2 baths2,141 sq. ft.
$215,000Pending3 beds 2 baths2,141 sq. ft.3366 Arrington Bridge Road, Dudley, NC 28333
MLS# 100553796Listed by: HOOVEN INC REAL ESTATE- New
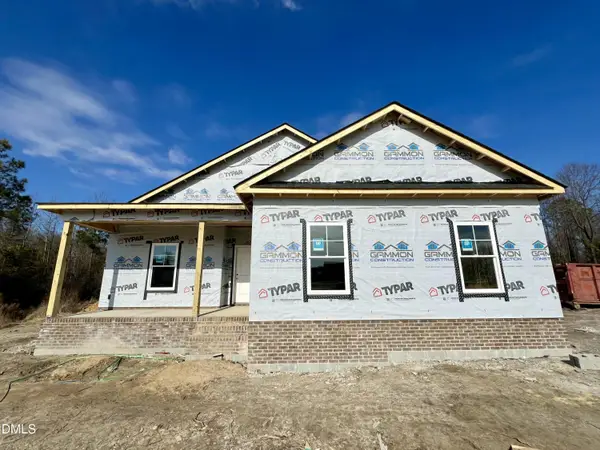 $309,900Active4 beds 3 baths1,661 sq. ft.
$309,900Active4 beds 3 baths1,661 sq. ft.115 Sagewood Drive, Dudley, NC 28333
MLS# 10145346Listed by: RE/MAX SOUTHLAND REALTY II 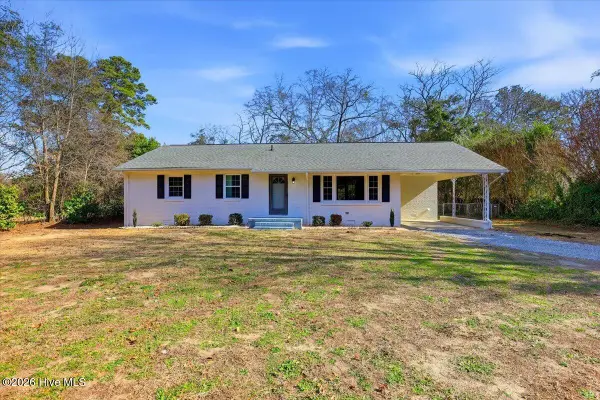 $215,000Pending3 beds 2 baths1,447 sq. ft.
$215,000Pending3 beds 2 baths1,447 sq. ft.1889 Old Mount Olive Highway, Dudley, NC 28333
MLS# 100552110Listed by: COLDWELL BANKER HOWARD PERRY & WALSTON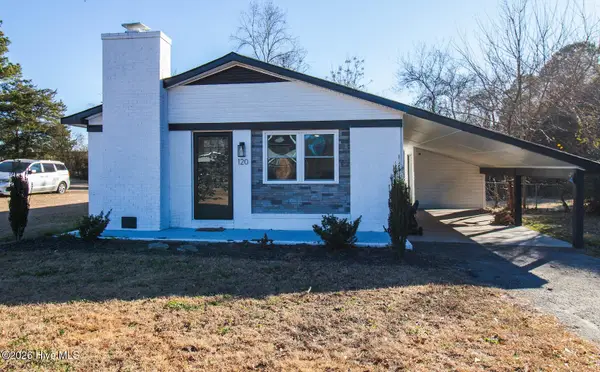 $199,000Active3 beds 1 baths1,040 sq. ft.
$199,000Active3 beds 1 baths1,040 sq. ft.120 Erik Drive, Dudley, NC 28333
MLS# 100551796Listed by: 1ST CLASS REAL ESTATE LEGACY PARTNERS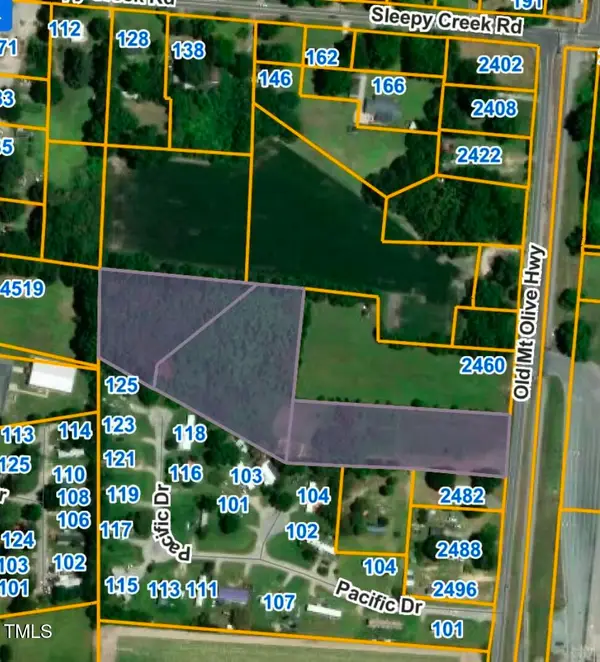 $110,000Active4.6 Acres
$110,000Active4.6 Acres2470 Old Mt Olive Highway, Dudley, NC 28333
MLS# 10142248Listed by: CENTURY 21 TRIANGLE GROUP $237,500Active3 beds 2 baths1,619 sq. ft.
$237,500Active3 beds 2 baths1,619 sq. ft.111 Lakehurst Drive, Dudley, NC 28333
MLS# 100550098Listed by: COLDWELL BANKER HOWARD PERRY & WALSTON $159,900Pending3 beds 2 baths1,098 sq. ft.
$159,900Pending3 beds 2 baths1,098 sq. ft.111 Moore Allen Street, Dudley, NC 28333
MLS# 100550105Listed by: KORNEGAY REALTY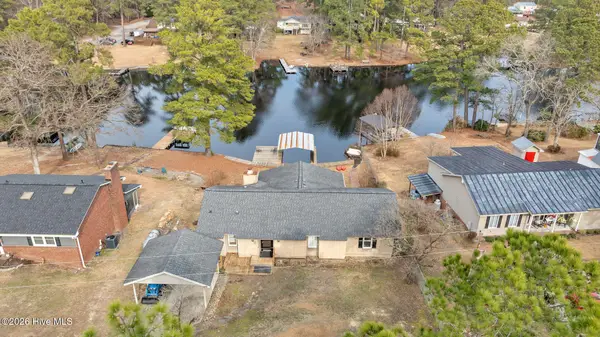 $310,000Active3 beds 3 baths1,790 sq. ft.
$310,000Active3 beds 3 baths1,790 sq. ft.188 Sleepy Creek Drive, Dudley, NC 28333
MLS# 100549911Listed by: THE FIRM NC

