104 Athens Drive, Dudley, NC 28333
Local realty services provided by:ERA Strother Real Estate
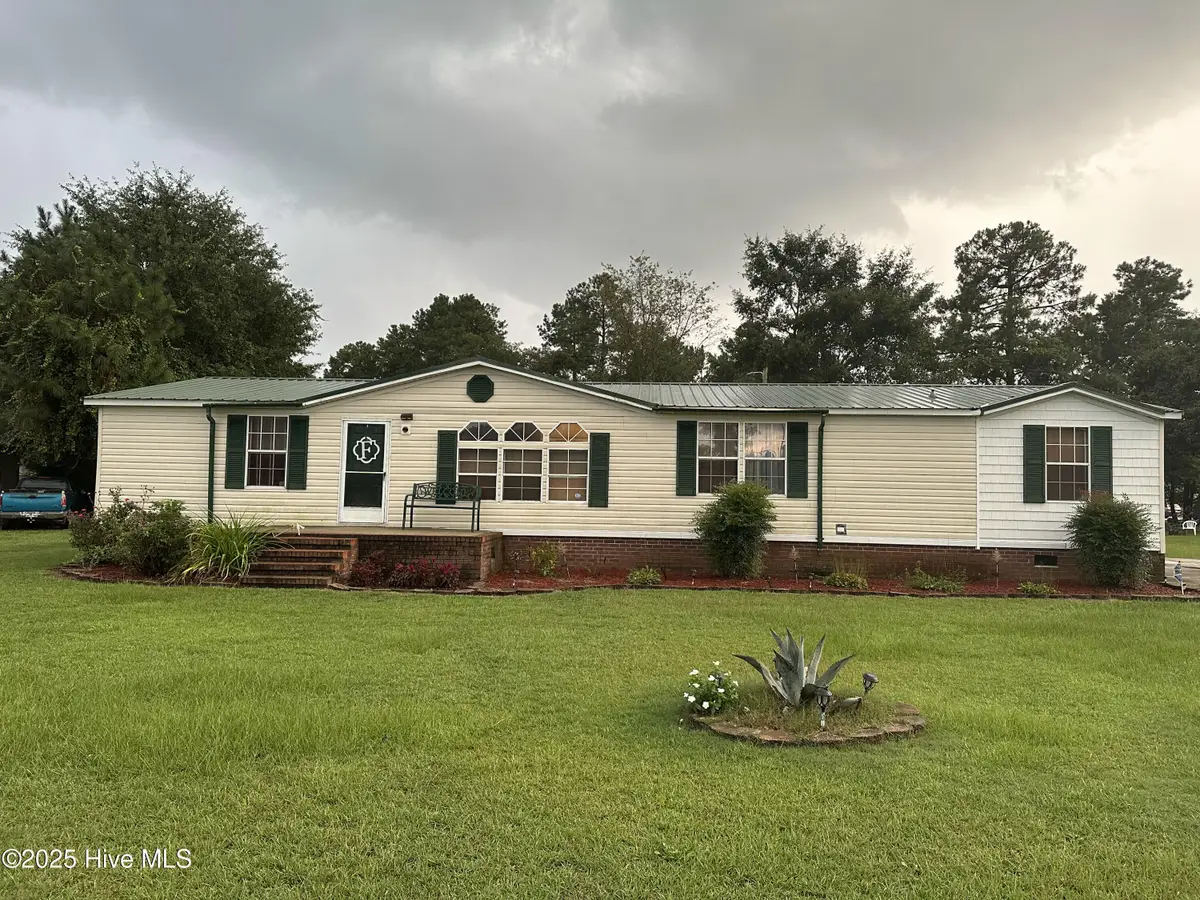
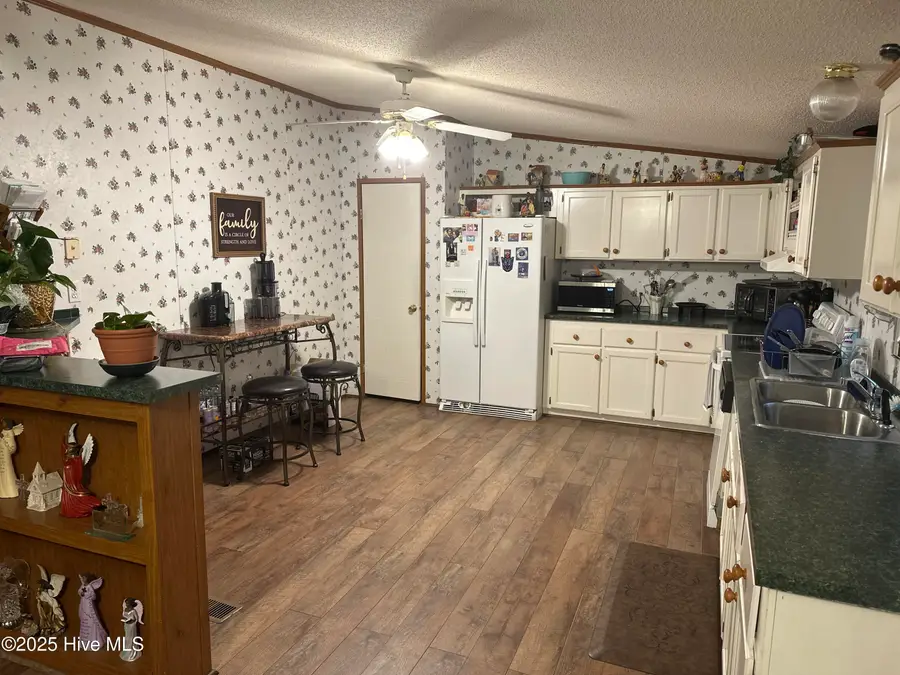
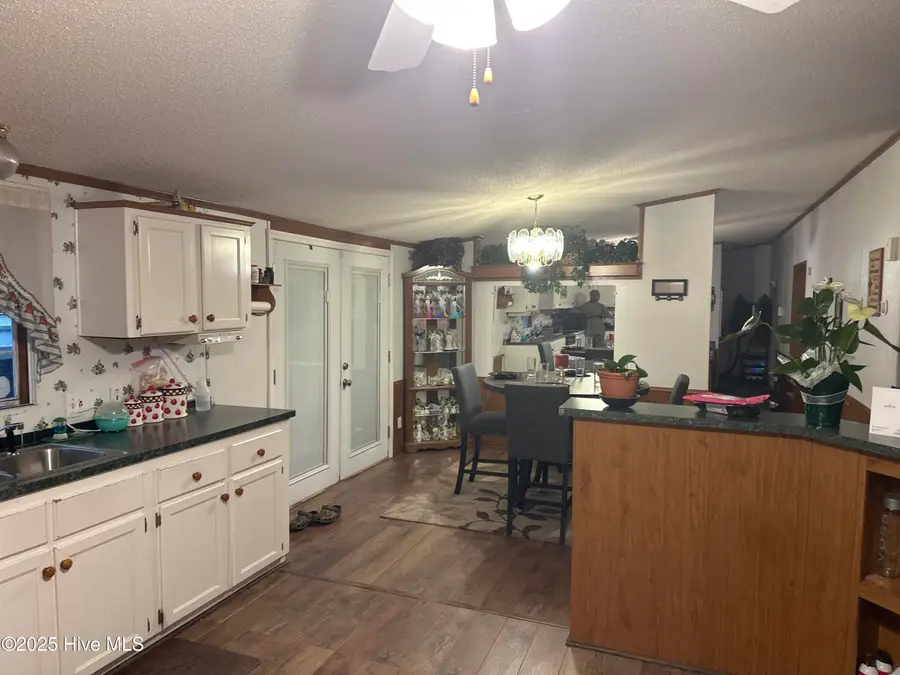
104 Athens Drive,Dudley, NC 28333
$150,000
- 3 Beds
- 2 Baths
- 1,787 sq. ft.
- Mobile / Manufactured
- Active
Listed by:petra thomas
Office:exp realty llc.
MLS#:100526374
Source:NC_CCAR
Price summary
- Price:$150,000
- Price per sq. ft.:$83.94
About this home
Discover the best of country living with the convenience of easy highway access in this charming 3-bedroom, 2-bath split floorplan home. The primary suite is tucked away on one side of the home for privacy, while the secondary bedrooms are located on the opposite side.
Enjoy a spacious kitchen with pantry, a welcoming dining area, a formal living room, and a comfortable family room — offering plenty of space for everyday living and entertaining. Recent updates include newer LVP flooring in the main living areas, a new water heater, and a durable metal roof installed within the last 5 years.
Step outside to a large covered deck overlooking a beautiful yard perfect for gatherings. You'll love the storage shed, a he-shed with its own porch, and a cozy fire pit for evenings under the stars. Located on a peaceful cul-de-sac with no HOA dues, this property combines privacy, convenience, and charm.
Contact an agent
Home facts
- Year built:1998
- Listing Id #:100526374
- Added:1 day(s) ago
- Updated:August 23, 2025 at 10:20 AM
Rooms and interior
- Bedrooms:3
- Total bathrooms:2
- Full bathrooms:2
- Living area:1,787 sq. ft.
Heating and cooling
- Heating:Electric, Heat Pump, Heating
Structure and exterior
- Roof:Metal
- Year built:1998
- Building area:1,787 sq. ft.
- Lot area:0.5 Acres
Schools
- High school:Southern Wayne
- Middle school:Brogden
- Elementary school:Brogden Primary
Utilities
- Water:Community Water Available
Finances and disclosures
- Price:$150,000
- Price per sq. ft.:$83.94
New listings near 104 Athens Drive
- New
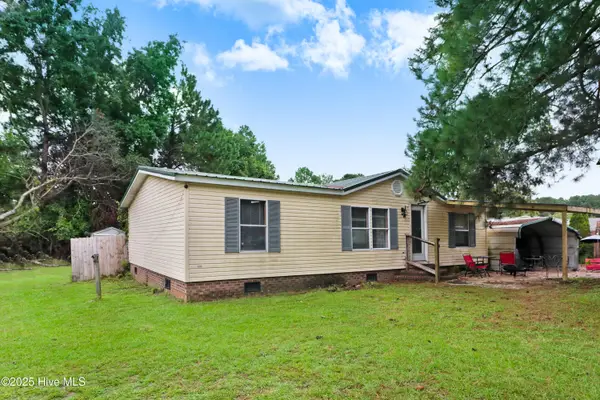 $165,000Active3 beds 2 baths1,095 sq. ft.
$165,000Active3 beds 2 baths1,095 sq. ft.100 Sunrise Drive, Dudley, NC 28333
MLS# 100526730Listed by: RE/MAX COMPLETE - Coming Soon
 $269,000Coming Soon3 beds 2 baths
$269,000Coming Soon3 beds 2 baths106 Honey Dew Drive, Dudley, NC 28333
MLS# 10116582Listed by: ASTRONG REALTY & ASSOCIATES - New
 $299,900Active2 beds 2 baths2,177 sq. ft.
$299,900Active2 beds 2 baths2,177 sq. ft.3901 S Us 117 Alt Highway, Dudley, NC 28333
MLS# 100525422Listed by: THE FIRM NC - Open Sat, 3:30 to 4:30pmNew
 $267,900Active3 beds 2 baths1,388 sq. ft.
$267,900Active3 beds 2 baths1,388 sq. ft.101 Sagewood Drive, Dudley, NC 28333
MLS# 100524879Listed by: RE/MAX SOUTHLAND REALTY II  $187,500Pending4 beds 2 baths2,052 sq. ft.
$187,500Pending4 beds 2 baths2,052 sq. ft.303 Janice Drive, Dudley, NC 28333
MLS# 100521748Listed by: ALLUVIUM ELITE REALTY $125,000Active4.6 Acres
$125,000Active4.6 Acres2470 Old Mt Olive Highway, Dudley, NC 28333
MLS# 10112010Listed by: CENTURY 21 TRIANGLE GROUP $259,900Pending3 beds 2 baths1,311 sq. ft.
$259,900Pending3 beds 2 baths1,311 sq. ft.110 Sagewood Drive, Dudley, NC 28333
MLS# 10111740Listed by: RE/MAX SOUTHLAND REALTY II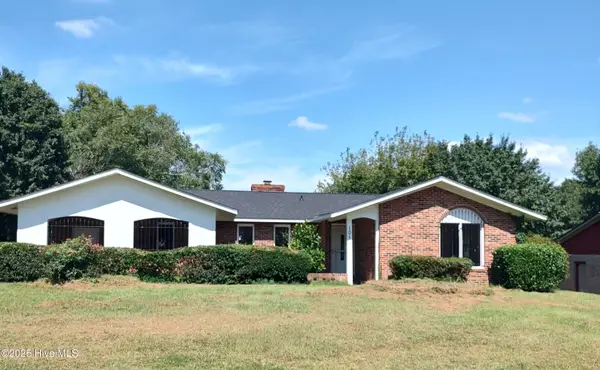 $219,999Active3 beds 2 baths1,421 sq. ft.
$219,999Active3 beds 2 baths1,421 sq. ft.105 Allison Drive, Dudley, NC 28333
MLS# 100521101Listed by: COLDWELL BANKER HOWARD PERRY & WALSTON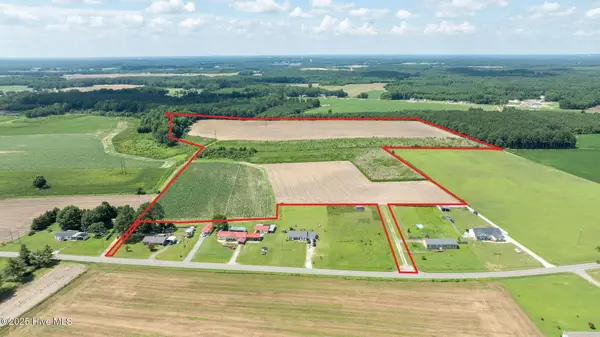 $379,900Active48.18 Acres
$379,900Active48.18 Acres000 Oberry Road, Dudley, NC 28333
MLS# 100520582Listed by: SEYMOUR HOMES REALTY

