1711 Kent Street, Durham, NC 27707
Local realty services provided by:ERA Live Moore
1711 Kent Street,Durham, NC 27707
$729,000
- 3 Beds
- 2 Baths
- 1,824 sq. ft.
- Single family
- Active
Upcoming open houses
- Sat, Oct 1112:00 pm - 02:00 pm
- Sun, Oct 1201:00 pm - 03:00 pm
Listed by:kenneth martin jackson
Office:nest realty of the triangle
MLS#:10126703
Source:RD
Price summary
- Price:$729,000
- Price per sq. ft.:$399.67
About this home
A true Forest Hills classic - this modern ranch quietly tucked in on Kent is the American homebuyer's dream. A designer's touch elevated this sprawling floor plan with phenomenal execution - a centerpiece kitchen, living spaces that flow and spill naturally into one another, and refined updates by the current owners that bring a quiet sophistication to every inch. Open layout, additional bonus room, screened-porch and oversized deck combo, large bathrooms, elevated utility and entry room, skylights, hardwoods throughout, fully fenced backyard, and all the storage you need. 3 spacious bedrooms AND an added bonus room - a serene primary suite, fun and sizable secondary bedrooms. The bonus offers the opportunity for an office/playroom/gym/media/music room just off your main living space, seamlessly connected but also lends privacy if desired. Effortless transition from inside to out, with a fenced backyard and lovely chicken coop - your hens will be just as happy as you at this ranch. New paint, new roof, and recent mechanicals - not only does it look good, it feels solid. Practical storage potential - walk-in crawlspace, floored attic, and large exterior storage shed. Showcasing one of Durham's premier historic and downtown neighborhoods, living in Forest Hills is amazing as you think - walk to Forest Hills Park, Rockwood dining fare, and enjoy exceptional proximity to Downtown. Walk to school! Morehead Montessori for elementary, Lakewood Montessori for middle school. 1711 Kent is ready for you, ready for fun, ready for Fall — and ready for whoever's calling Forest Hills home next.
Contact an agent
Home facts
- Year built:1960
- Listing ID #:10126703
- Added:1 day(s) ago
- Updated:October 10, 2025 at 12:52 AM
Rooms and interior
- Bedrooms:3
- Total bathrooms:2
- Full bathrooms:2
- Living area:1,824 sq. ft.
Heating and cooling
- Cooling:Central Air
- Heating:Forced Air, Natural Gas
Structure and exterior
- Roof:Shingle
- Year built:1960
- Building area:1,824 sq. ft.
- Lot area:0.33 Acres
Schools
- High school:Durham - Jordan
- Middle school:Durham - Lakewood Montessori
- Elementary school:Durham - Morehead
Utilities
- Water:Public
- Sewer:Public Sewer
Finances and disclosures
- Price:$729,000
- Price per sq. ft.:$399.67
- Tax amount:$5,700
New listings near 1711 Kent Street
- New
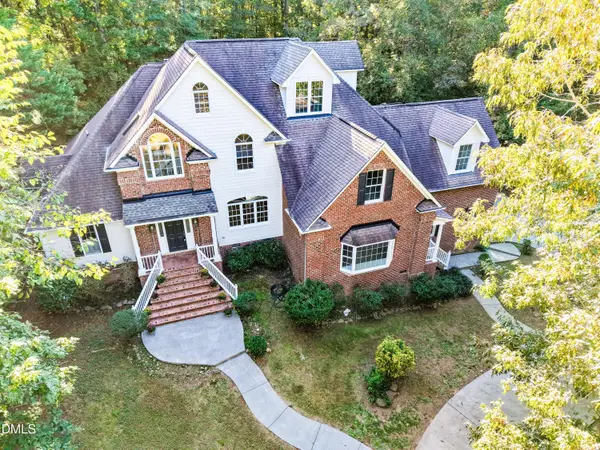 $1,750,000Active4 beds 5 baths5,042 sq. ft.
$1,750,000Active4 beds 5 baths5,042 sq. ft.2423 Old Oxford Road, Durham, NC 27704
MLS# 10126824Listed by: COLDWELL BANKER HPW - New
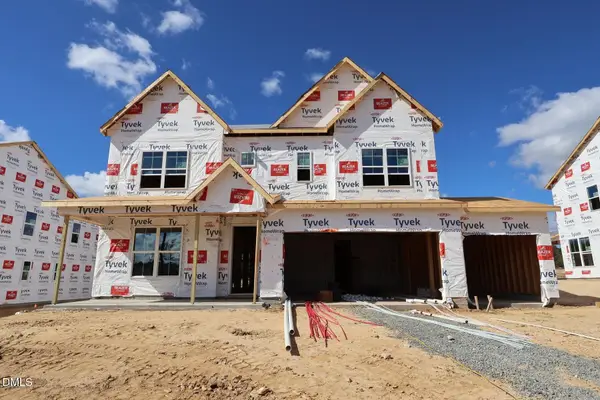 $736,890Active5 beds 4 baths3,045 sq. ft.
$736,890Active5 beds 4 baths3,045 sq. ft.508 Soapstone Drive #118, Durham, NC 27705
MLS# 10126811Listed by: BEAZER HOMES - New
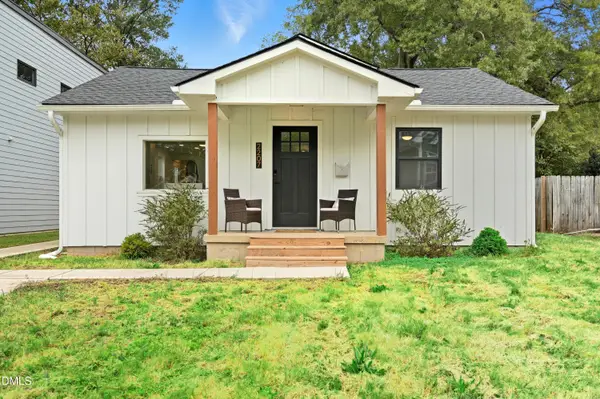 $479,999Active2 beds 2 baths1,532 sq. ft.
$479,999Active2 beds 2 baths1,532 sq. ft.2207 Edwin Avenue, Durham, NC 27705
MLS# 10126815Listed by: BERKSHIRE HATHAWAY HOMESERVICE - New
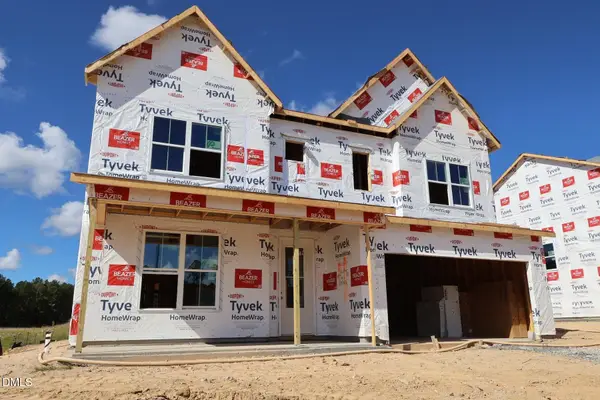 $720,090Active5 beds 4 baths3,045 sq. ft.
$720,090Active5 beds 4 baths3,045 sq. ft.516 Soapstone Drive #116, Durham, NC 27705
MLS# 10126798Listed by: BEAZER HOMES - New
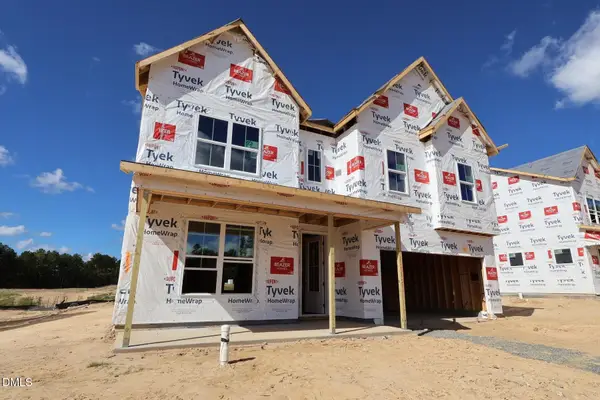 $757,140Active5 beds 5 baths3,570 sq. ft.
$757,140Active5 beds 5 baths3,570 sq. ft.512 Soapstone Drive #117, Durham, NC 27705
MLS# 10126805Listed by: BEAZER HOMES - Open Sat, 10am to 5pmNew
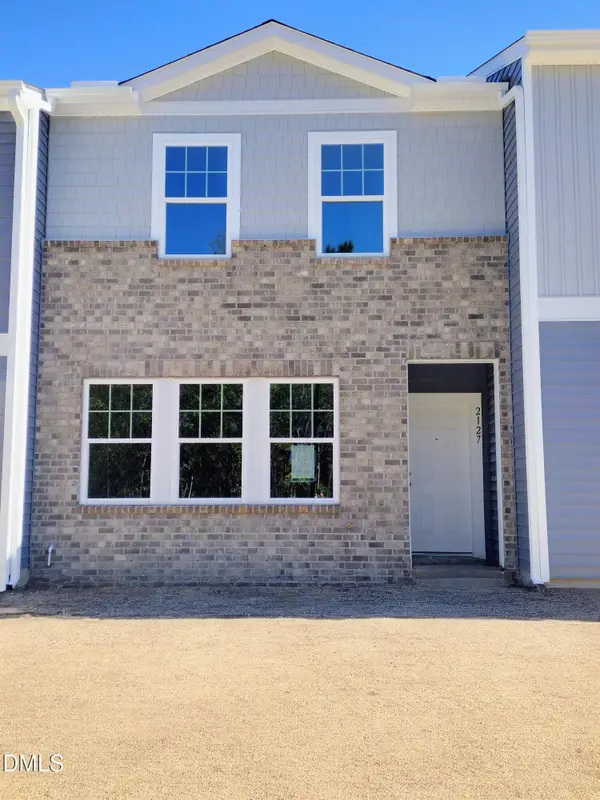 $314,990Active3 beds 3 baths1,594 sq. ft.
$314,990Active3 beds 3 baths1,594 sq. ft.2131 Glen Crossing Drive, Durham, NC 27704
MLS# 10126783Listed by: STARLIGHT HOMES NC LLC - New
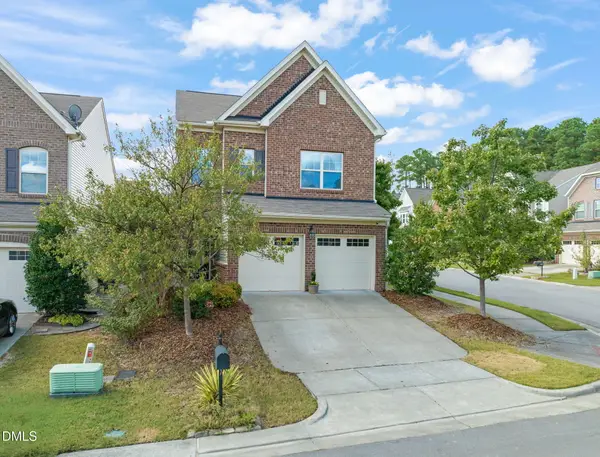 $435,000Active3 beds 3 baths2,238 sq. ft.
$435,000Active3 beds 3 baths2,238 sq. ft.1002 Spacious Skies Lane, Durham, NC 27703
MLS# 10126747Listed by: CREC PROPERTIES, LLC - Open Sat, 12 to 2pmNew
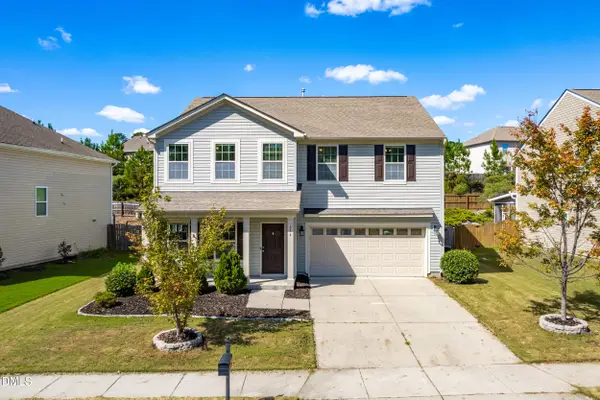 $452,000Active4 beds 3 baths2,424 sq. ft.
$452,000Active4 beds 3 baths2,424 sq. ft.814 Poplar Street, Durham, NC 27703
MLS# 10126763Listed by: GURU REALTY INC. - New
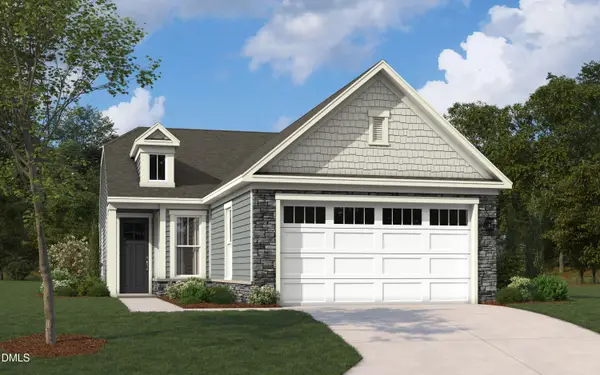 $500,000Active3 beds 2 baths1,862 sq. ft.
$500,000Active3 beds 2 baths1,862 sq. ft.3112 Kiawa Pointe Lane #215, Durham, NC 27703
MLS# 10126729Listed by: SM NORTH CAROLINA BROKERAGE - New
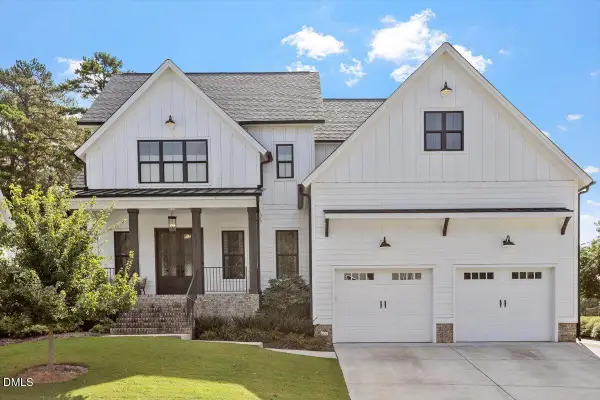 $1,549,000Active4 beds 5 baths4,147 sq. ft.
$1,549,000Active4 beds 5 baths4,147 sq. ft.2124 Arborwood Drive, Durham, NC 27705
MLS# 10126730Listed by: MARIE AUSTIN REALTY CO.
